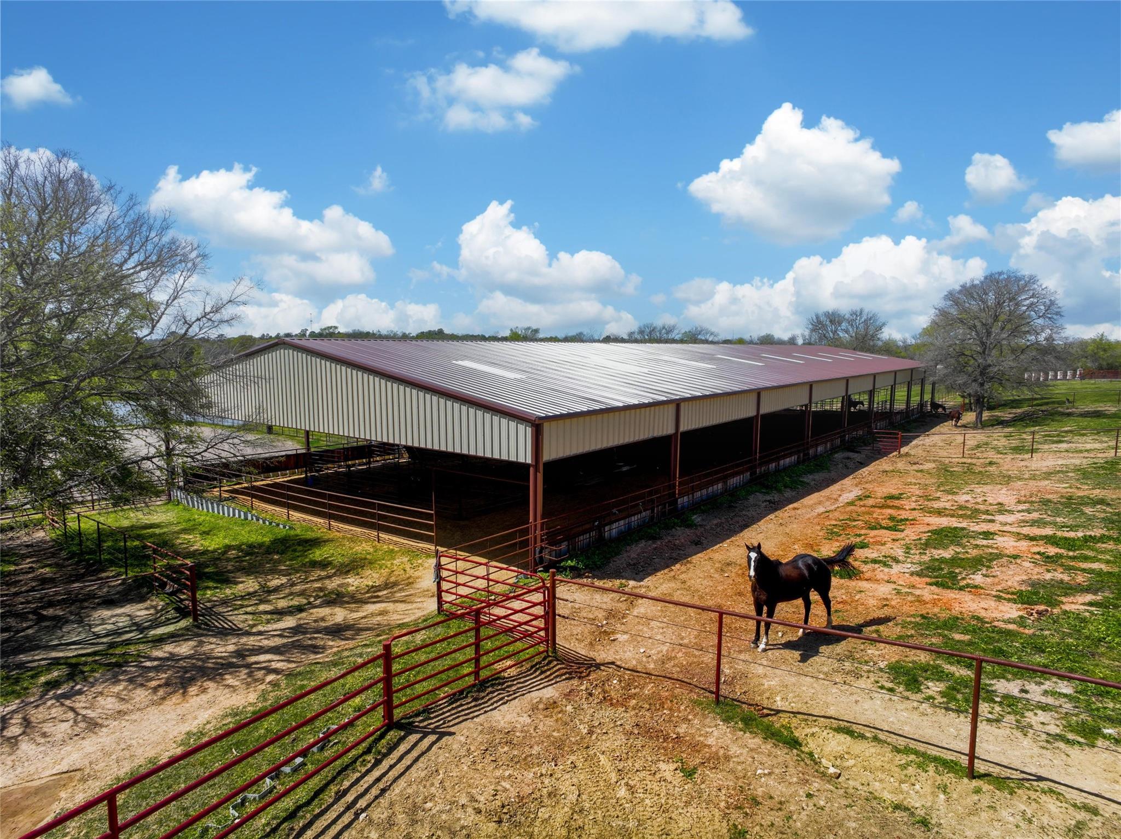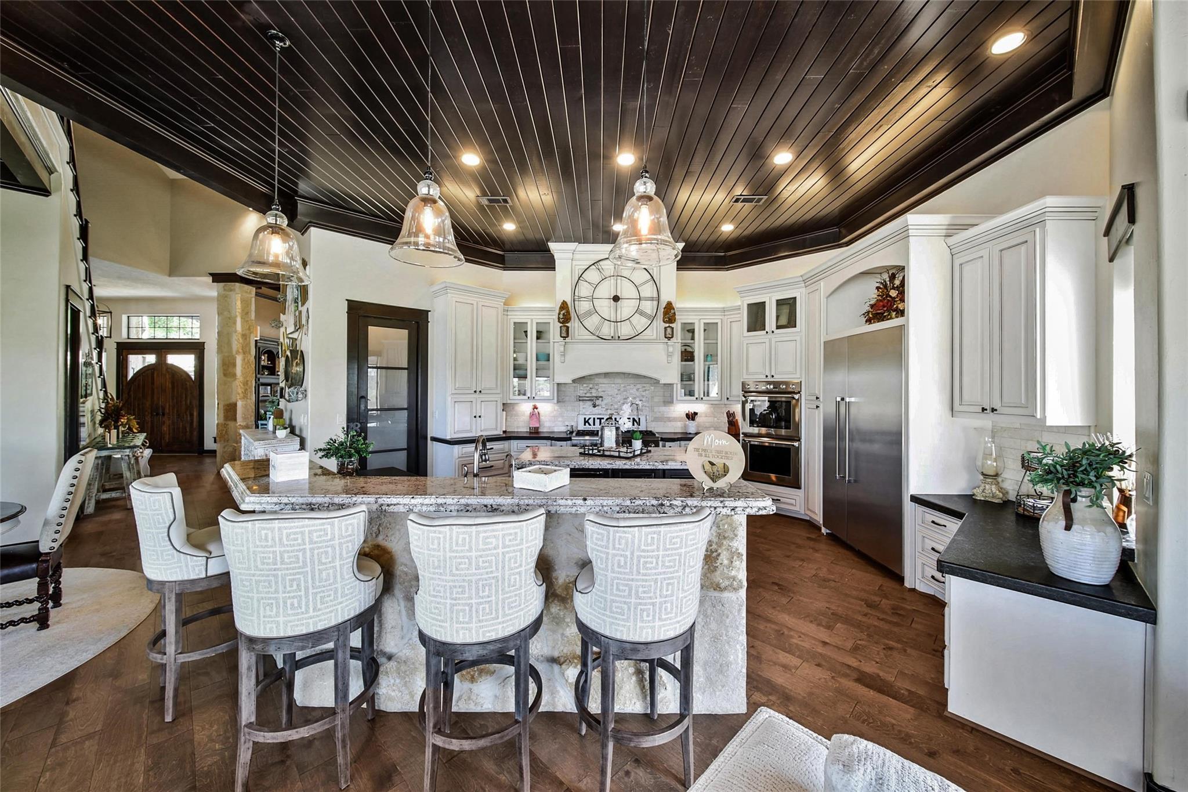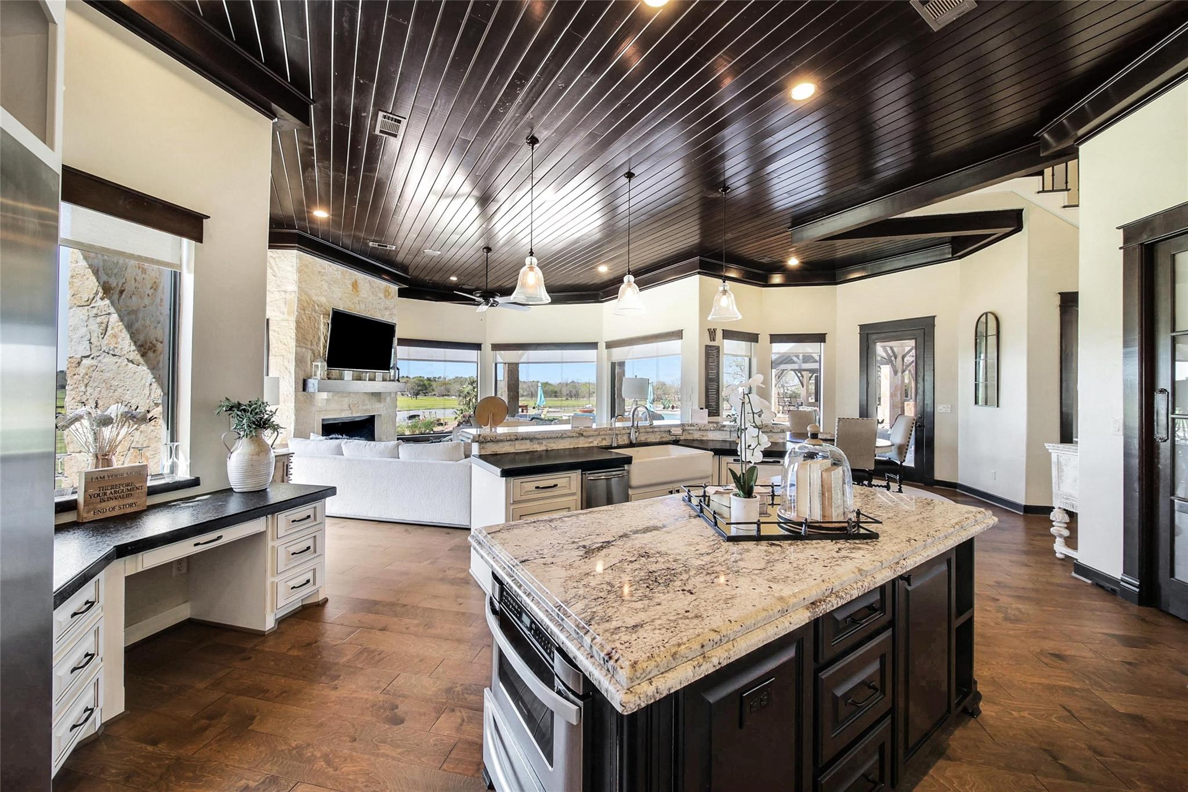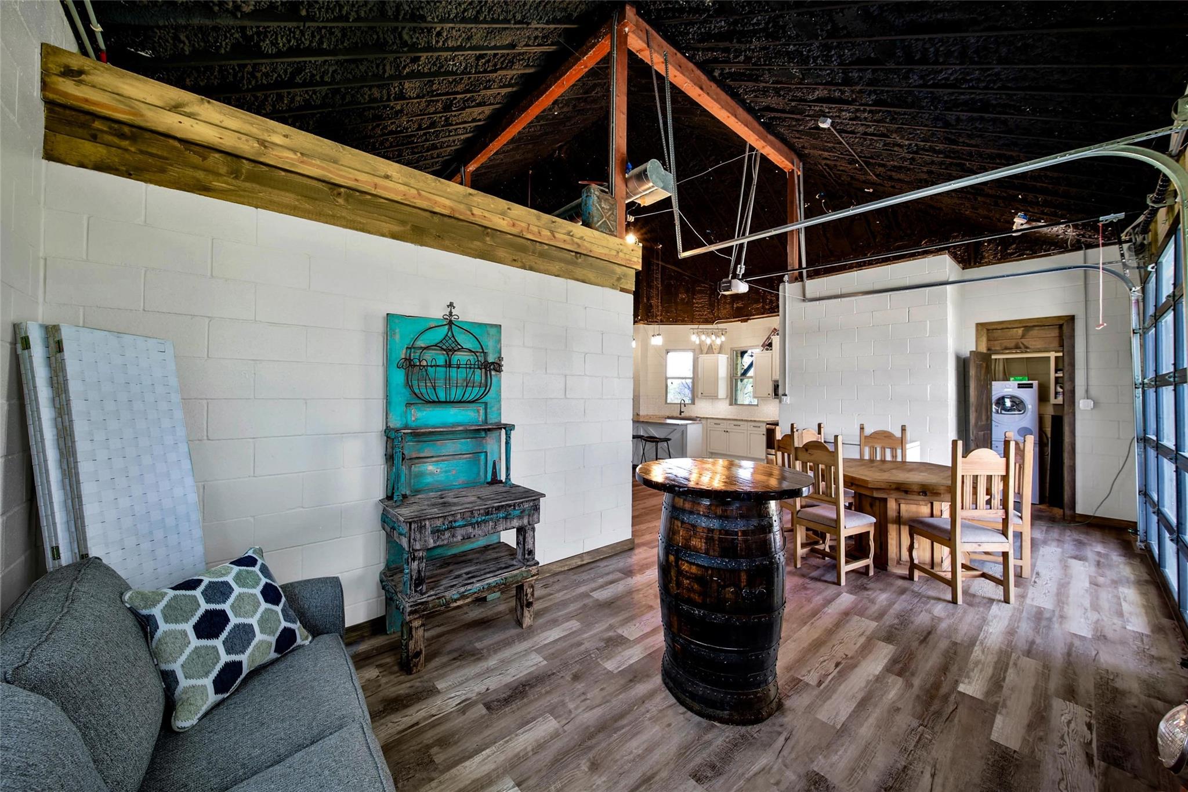2289 Old Dobbin Rd Montgomery, TX 77316
$4,400,000
Nestled on 42+ breathtaking acres, this ranch offers unparalleled rustic charm, privacy & stunning sunset views. Zoned to MISD schools. Gated entry and private drive lead to magnificent custom all stone home. Inside, rich wood accents, trayed ceilings & expansive windows showcase picturesque views, while open-concept living space boasts grand stone fireplace, gourmet island kitchen w/Thermador appliances & cozy breakfast room. Master suite is serene retreat w/scenic windows & spa-like ensuite bath. Additional highlights, home office, game room, extra room w/built-ins & secondary bedrooms and baths. Outdoors, resort-style pool/spa, covered patio, outdoor kitchen, putting green, skeet shooting deck, charming bunkhouse (3 bed/2bath), shop, barn w/horse stalls and tack room & both indoor/outdoor arenas. Property features stocked pond & whole-home generator. Ag exemptions in place & an extensive list of amenities make this property truly one-of-a-kind—see attachments for details!!
 Garage Apartment
Garage Apartment Private Pool
Private Pool Study Room
Study Room Energy Efficient
Energy Efficient Water View
Water View Wooded Lot
Wooded Lot
-
First FloorLiving:19x16Den:20x20Dining:16x15Kitchen:21x16Breakfast:12x9Primary Bedroom:22x21Bedroom:18x17Bedroom 2:16x15Bedroom 3:11.2x11.3Bedroom 4:11.2x11.3Home Office/Study:15x15Extra Room:22x15Guest Suite:12.9x12Guest W/Kitchen:1st
-
Second FloorGame Room:31x18
-
InteriorFireplace:3/Mock Fireplace,Wood Burning FireplaceFloors:Tile,WoodBathroom Description:Primary Bath: Double Sinks,Half Bath,Primary Bath: Separate Shower,Primary Bath: Soaking Tub,Secondary Bath(s): Shower OnlyBedroom Desc:All Bedrooms Down,En-Suite Bath,Primary Bed - 1st Floor,Walk-In ClosetKitchen Desc:Breakfast Bar,Instant Hot Water,Island w/o Cooktop,Kitchen open to Family Room,Pantry,Pot Filler,Pots/Pans Drawers,Soft Closing Cabinets,Soft Closing Drawers,Under Cabinet Lighting,Walk-in PantryRoom Description:Breakfast Room,Den,Family Room,Formal Dining,Gameroom Up,Guest Suite,Guest Suite w/Kitchen,1 Living Area,Living Area - 1st Floor,Media,Quarters/Guest House,Home Office/Study,Utility Room in House,Wine RoomHeating:Central Electric,ZonedCooling:Central Electric,ZonedConnections:Electric Dryer Connections,Washer ConnectionsDishwasher:YesDisposal:YesCompactor:NoMicrowave:YesRange:Gas CooktopOven:Convection Oven,Double Oven,Electric OvenIce Maker:YesEnergy Feature:Ceiling Fans,High-Efficiency HVAC,Energy Star Appliances,Generator,Insulated/Low-E windows,Tankless/On-Demand H2O Heater,Digital Program Thermostat,Attic VentsInterior:Alarm System - Leased,Crown Molding,Window Coverings,High Ceiling,Prewired for Alarm System,Fire/Smoke Alarm,Central Vacuum,Water Softener - Owned
-
ExteriorFoundation:Pier & Beam,SlabPrivate Pool:YesPrivate Pool Desc:Gunite,Heated,In GroundLot Description:Cleared,Wooded,Water ViewWater Amenity:PondCarport Description:Attached & DetachedWater Sewer:Aerobic,WellRoad Surface:Asphalt,ConcreteFront Door Face:East
Listed By:
Jeffrey Morris
RE/MAX The Woodlands & Spring
The data on this website relating to real estate for sale comes in part from the IDX Program of the Houston Association of REALTORS®. All information is believed accurate but not guaranteed. The properties displayed may not be all of the properties available through the IDX Program. Any use of this site other than by potential buyers or sellers is strictly prohibited.
© 2025 Houston Association of REALTORS®.


















































