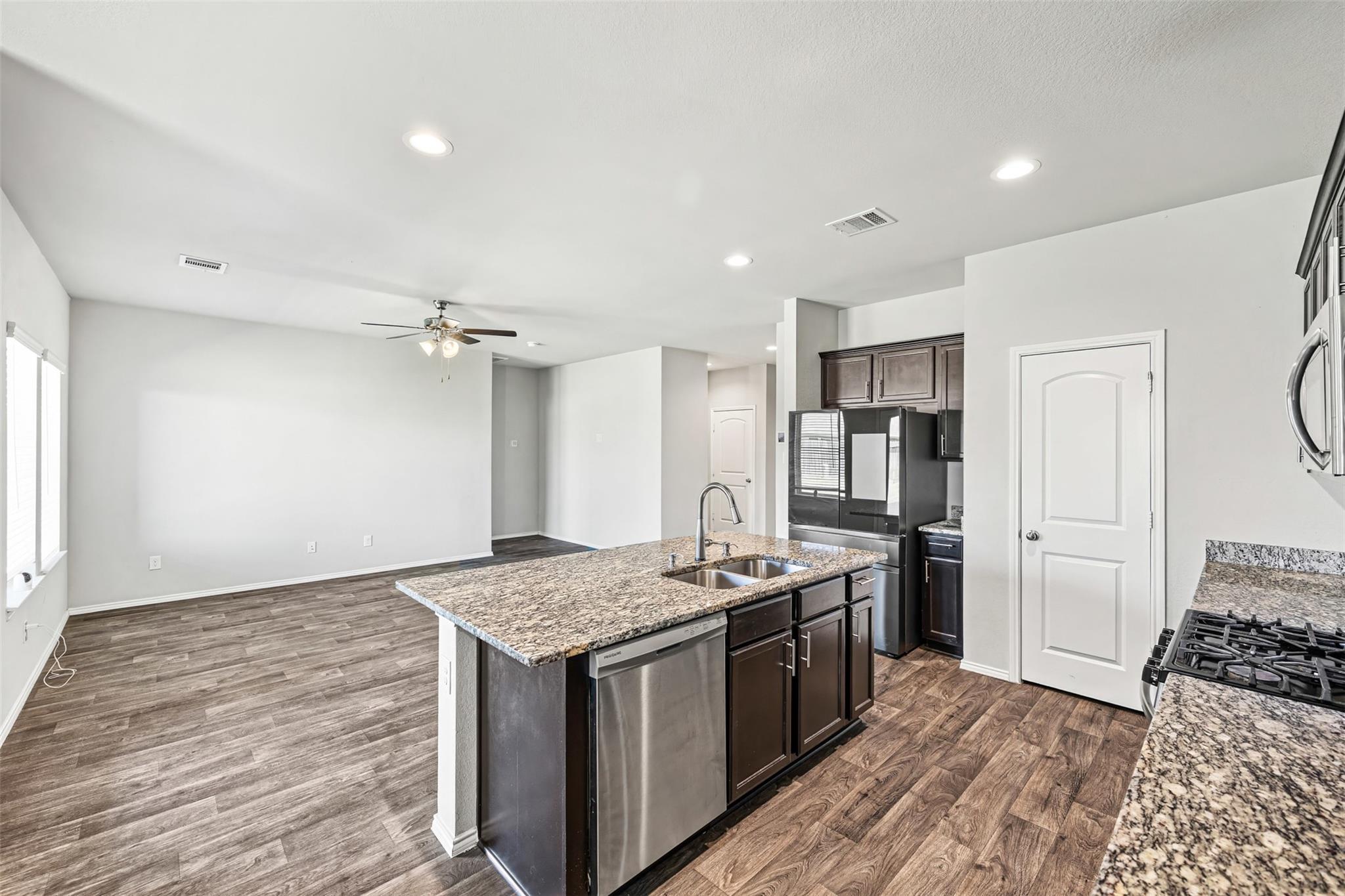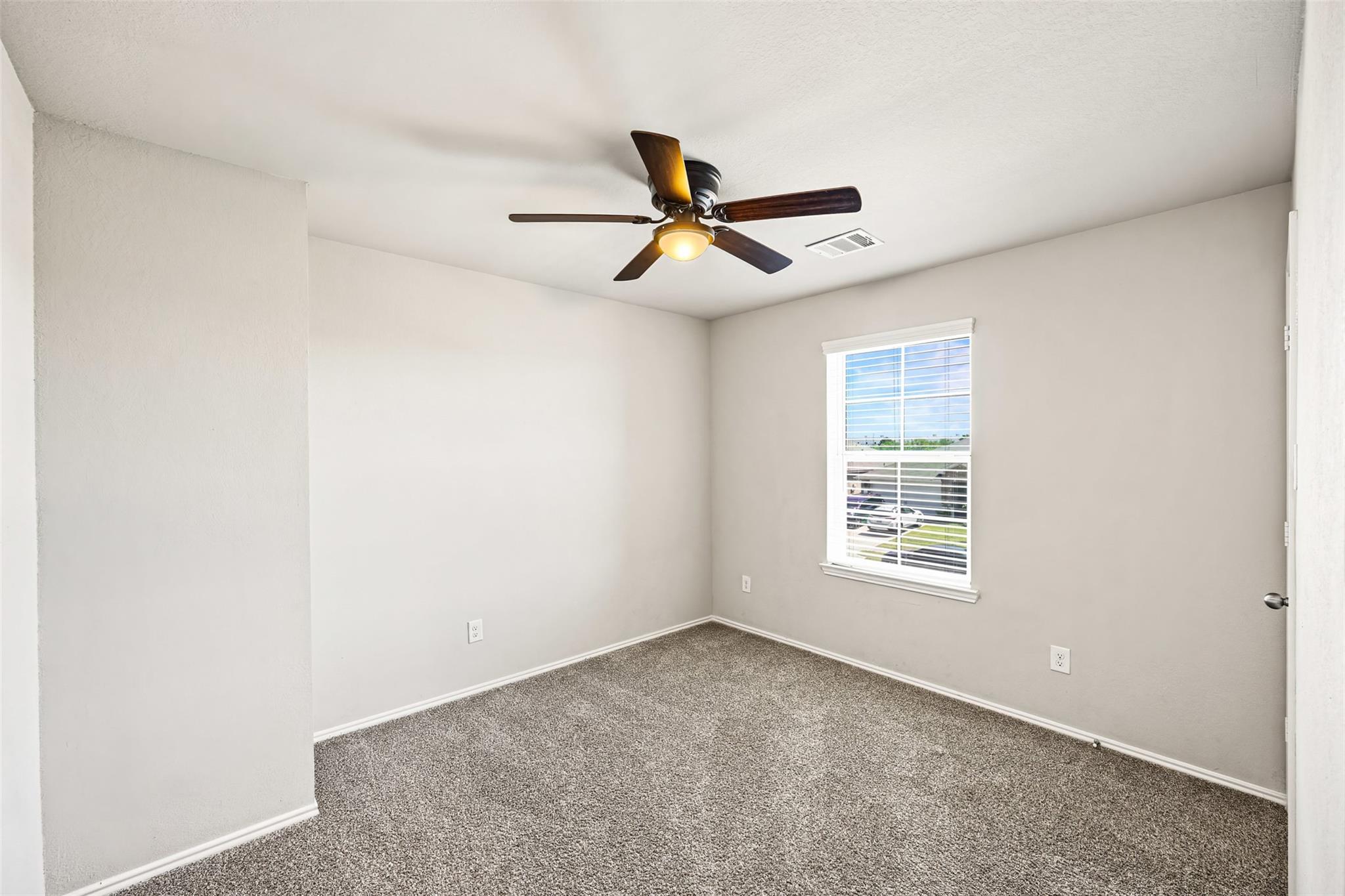22722 Busalla Trl Katy, TX 77449
$3,500
/monthDiscover 22722 Busalla Trail, where comfort meets convenience. This two-story home features an open-concept layout, with a granite-topped kitchen island that flows into the main living area, grounded by sleek laminate flooring and fresh paint. Chrome cabinet hardware and window blinds add subtle sophistication, while smart upgrades elevate everyday living—a Samsung Alexa-enabled fridge, LG washer and dryer, and a smart door lock offer modern functionality. The main-level suite includes double sinks, a soaking tub, separate shower, and a full-entry closet. A second bedroom and full bath downstairs add flexibility. Upstairs, a spacious game room is joined by two bedrooms and a full bath. The backyard is large enough to accommodate a private pool, or take a short stroll to the community pool just minutes away. With cleaning complete, five app-connected CCTV cameras for added peace of mind, and easy access to Grand Parkway 99, this 4-bedroom, 3-bath home is ready to welcome you.
 Patio/Deck
Patio/Deck Public Pool
Public Pool Water Access
Water Access Yard
Yard Energy Efficient
Energy Efficient Green Certified
Green Certified
-
First FloorPrimary Bedroom:16 x 14Bedroom:11 x 10
-
Second FloorBedroom:12 x 10Bedroom 2:12 x 10
-
InteriorPets:Case By CaseSmoking Allowed:NoFloors:Carpet,LaminateCountertop:GraniteBathroom Description:Primary Bath: Separate Shower,Primary Bath: Soaking Tub,Secondary Bath(s): Tub/Shower Combo,Vanity AreaBedroom Desc:2 Bedrooms Down,Primary Bed - 1st Floor,Walk-In ClosetKitchen Desc:Island w/o CooktopRoom Description:Utility Room in House,Gameroom UpHeating:Central GasCooling:Central ElectricConnections:Electric Dryer Connections,Washer ConnectionsDishwasher:YesDisposal:YesMicrowave:YesRange:Gas RangeOven:Gas OvenAppliances:Dryer Included,Refrigerator,Washer IncludedEnergy Feature:Ceiling Fans,High-Efficiency HVAC,Insulation - Batt,Insulation - Blown Fiberglass,Insulated/Low-E windows,HVAC>13 SEER,Radiant Attic Barrier,Tankless/On-Demand H2O Heater,Digital Program Thermostat,Attic VentsInterior:High Ceiling,Prewired for Alarm System,Fire/Smoke Alarm
-
ExteriorPrivate Pool:NoLot Description:Subdivision LotWater Sewer:Water DistrictFront Door Face:SouthArea Pool:YesExterior:Back Yard,Back Yard Fenced,Patio/Deck
Listed By:
Mirabel Ugbaja
Keller Williams Realty Metropolitan
The data on this website relating to real estate for sale comes in part from the IDX Program of the Houston Association of REALTORS®. All information is believed accurate but not guaranteed. The properties displayed may not be all of the properties available through the IDX Program. Any use of this site other than by potential buyers or sellers is strictly prohibited.
© 2025 Houston Association of REALTORS®.





























