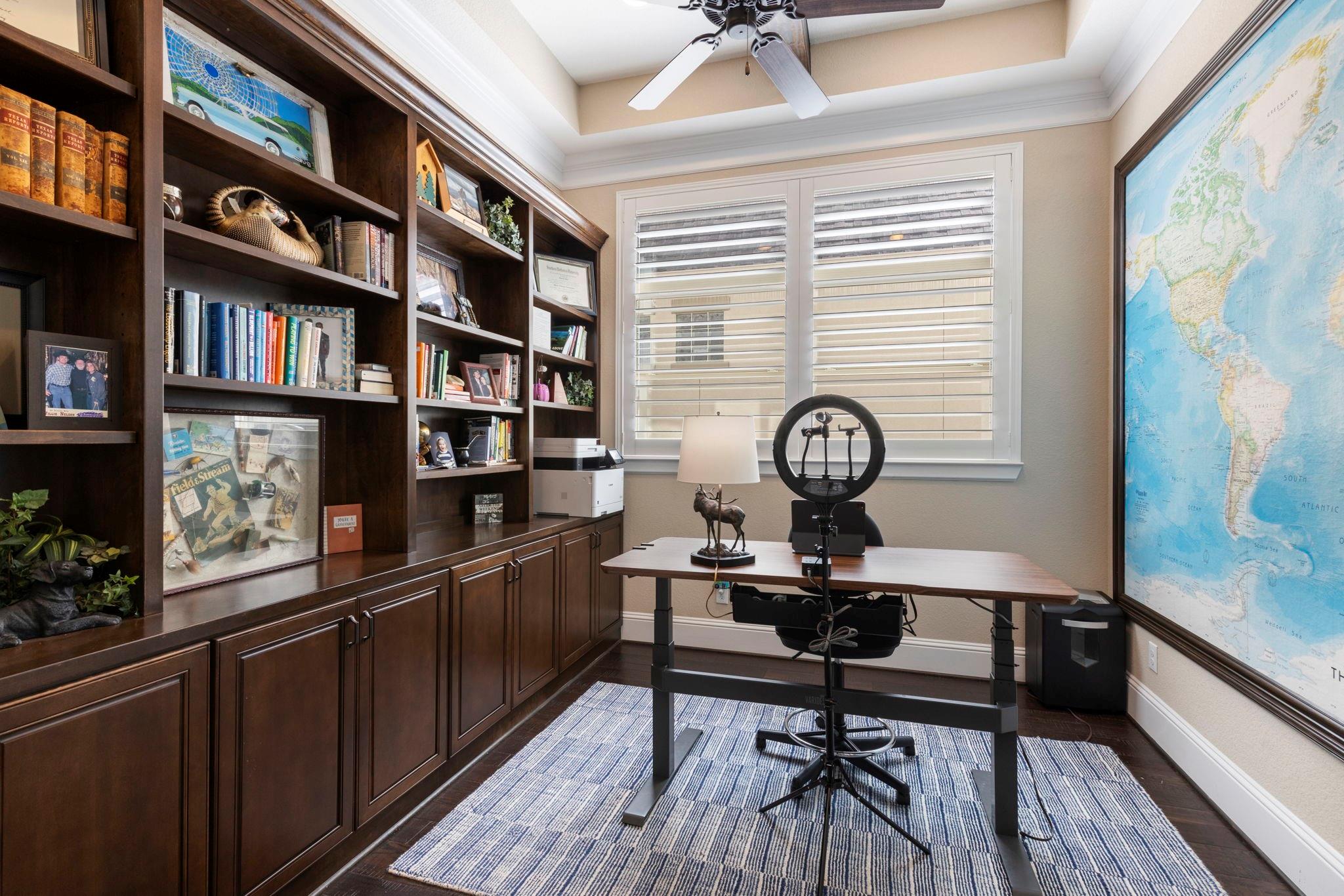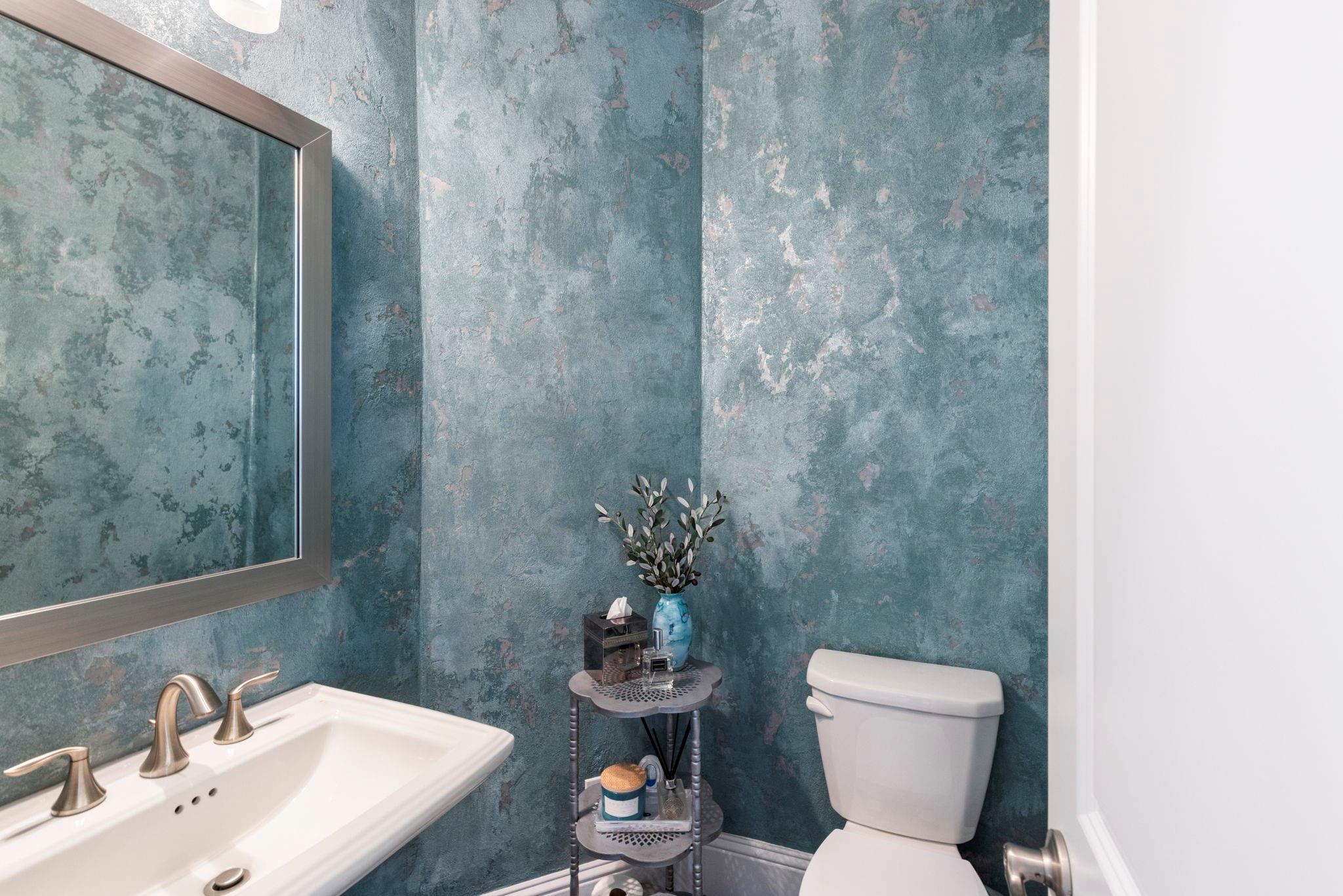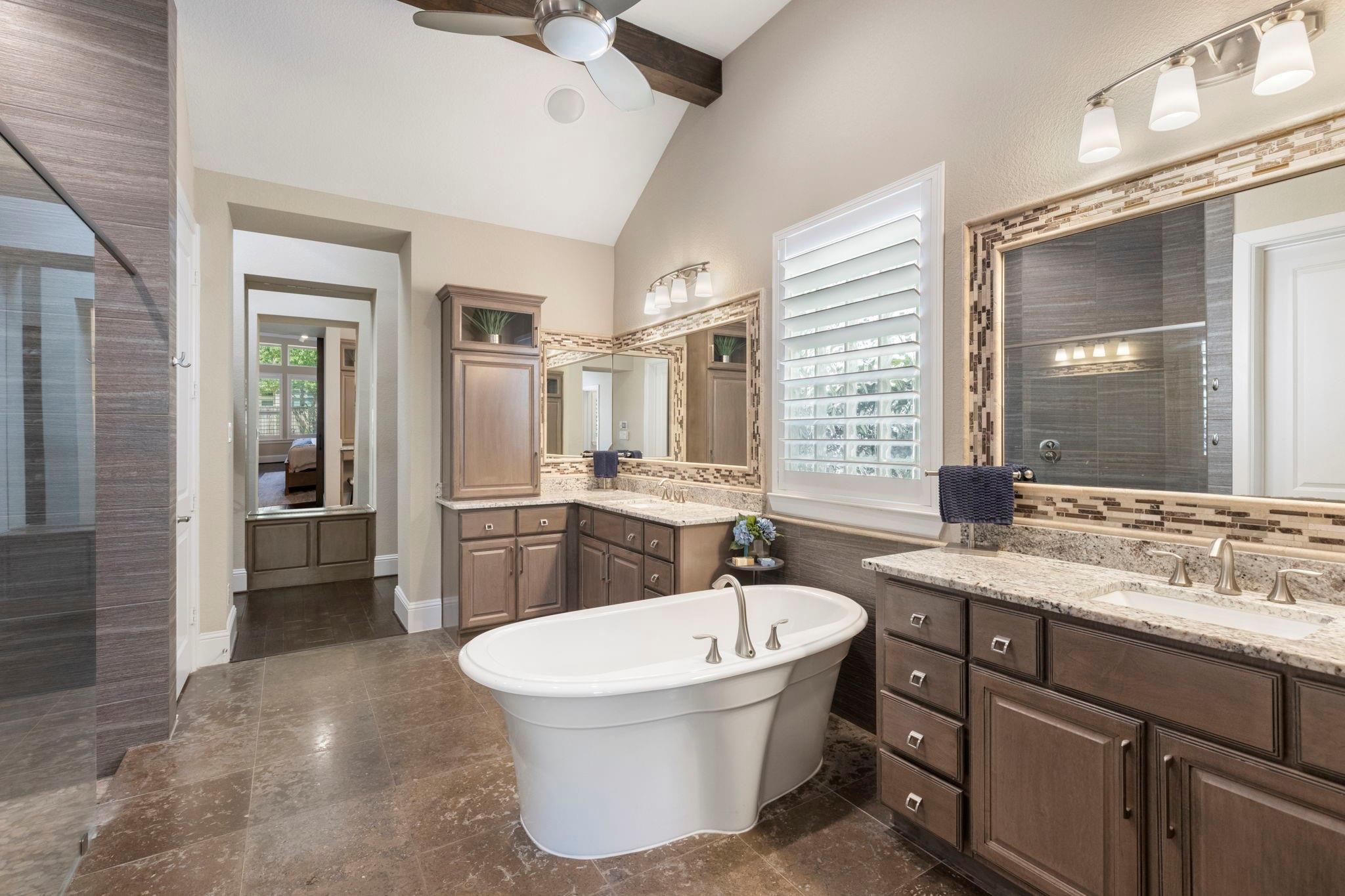223 Sonoma Ct The Woodlands, TX 77384
$849,999
Discover luxury, comfort & convenience in this upgraded home in the GATED neighborhood of Grogan’s Reserve, near the front of The Woodlands. True “lock & leave” featuring whole home automation. Meticulously maintained. Can live like 1 story. Primary & secondary bedroom, study, open concept family room & kitchen downstairs. Up is large secondary bedroom, game room & complete media room w/surround sound, theater seats & movie theater Lutron electronic drapery. All beds & media room have en-suite full baths. No carpet. Recent exterior paint w/ stucco sealing elastomeric finish. Professionally designed yard includes outdoor kitchen, pergola, self filling fountain & is plumbed & ready for a generator. HOA cares for both front & back yard! Other features include soaring ceilings, upgraded & enhanced HVAC, water softener, central vacuum and HUGE "Texas Basement" provides ample storage. Walk/bike to Hughes Lansing & Market Street. Shows like a model and is move-in ready. LOW 1.62% TAX RA
 Garage Apartment
Garage Apartment Media Room
Media Room Patio/Deck
Patio/Deck Sewer
Sewer Sprinkler System
Sprinkler System Study Room
Study Room Water Access
Water Access Yard
Yard Energy Efficient
Energy Efficient
-
First FloorFamily Room:18x15Dining:14x11Primary Bedroom:17x13Bedroom:13x12Home Office/Study:11x11
-
Second FloorBedroom:12x12Game Room:19x14Media Room:16x14
-
InteriorFireplace:1/Gas Connections,Gaslog FireplaceFloors:Engineered Wood,Stone,TileBathroom Description:Primary Bath: Double Sinks,Full Secondary Bathroom Down,Half Bath,Primary Bath: Separate Shower,Primary Bath: Soaking Tub,Vanity AreaBedroom Desc:2 Bedrooms Down,En-Suite Bath,Primary Bed - 1st Floor,Sitting Area,Walk-In ClosetKitchen Desc:Breakfast Bar,Island w/o Cooktop,Kitchen open to Family Room,Pantry,Pots/Pans Drawers,Under Cabinet LightingRoom Description:Home Office/Study,Utility Room in House,Breakfast Room,Entry,Family Room,Formal Dining,Gameroom Up,Guest Suite,Kitchen/Dining Combo,1 Living Area,Living/Dining Combo,Living Area - 1st Floor,Living Area - 2nd Floor,MediaHeating:Central Gas,ZonedCooling:Central Electric,ZonedConnections:Electric Dryer Connections,Gas Dryer Connections,Washer ConnectionsDishwasher:YesDisposal:YesCompactor:NoMicrowave:YesRange:Gas Cooktop,Gas RangeOven:Convection Oven,Double Oven,Electric OvenIce Maker:YesEnergy Feature:Ceiling Fans,High-Efficiency HVAC,Energy Star Appliances,Insulation - Spray-Foam,Insulated/Low-E windows,Insulated Doors,Tankless/On-Demand H2O Heater,Digital Program ThermostatInterior:Alarm System - Owned,Crown Molding,Dryer Included,Formal Entry/Foyer,High Ceiling,Prewired for Alarm System,Refrigerator Included,Fire/Smoke Alarm,Central Vacuum,Washer Included,Wired for Sound,Wine/Beverage Fridge,Wet Bar
-
ExteriorRoof:CompositionFoundation:SlabPrivate Pool:NoExterior Type:Stone,StuccoLot Description:Subdivision LotWater Sewer:Public Sewer,Public WaterFront Door Face:SouthExterior:Back Yard,Back Yard Fenced,Covered Patio/Deck,Exterior Gas Connection,Fully Fenced,Outdoor Kitchen,Sprinkler System,Controlled Subdivision Access
Listed By:
Melissa King
Compass RE Texas, LLC - The Woodlands
The data on this website relating to real estate for sale comes in part from the IDX Program of the Houston Association of REALTORS®. All information is believed accurate but not guaranteed. The properties displayed may not be all of the properties available through the IDX Program. Any use of this site other than by potential buyers or sellers is strictly prohibited.
© 2025 Houston Association of REALTORS®.
















































