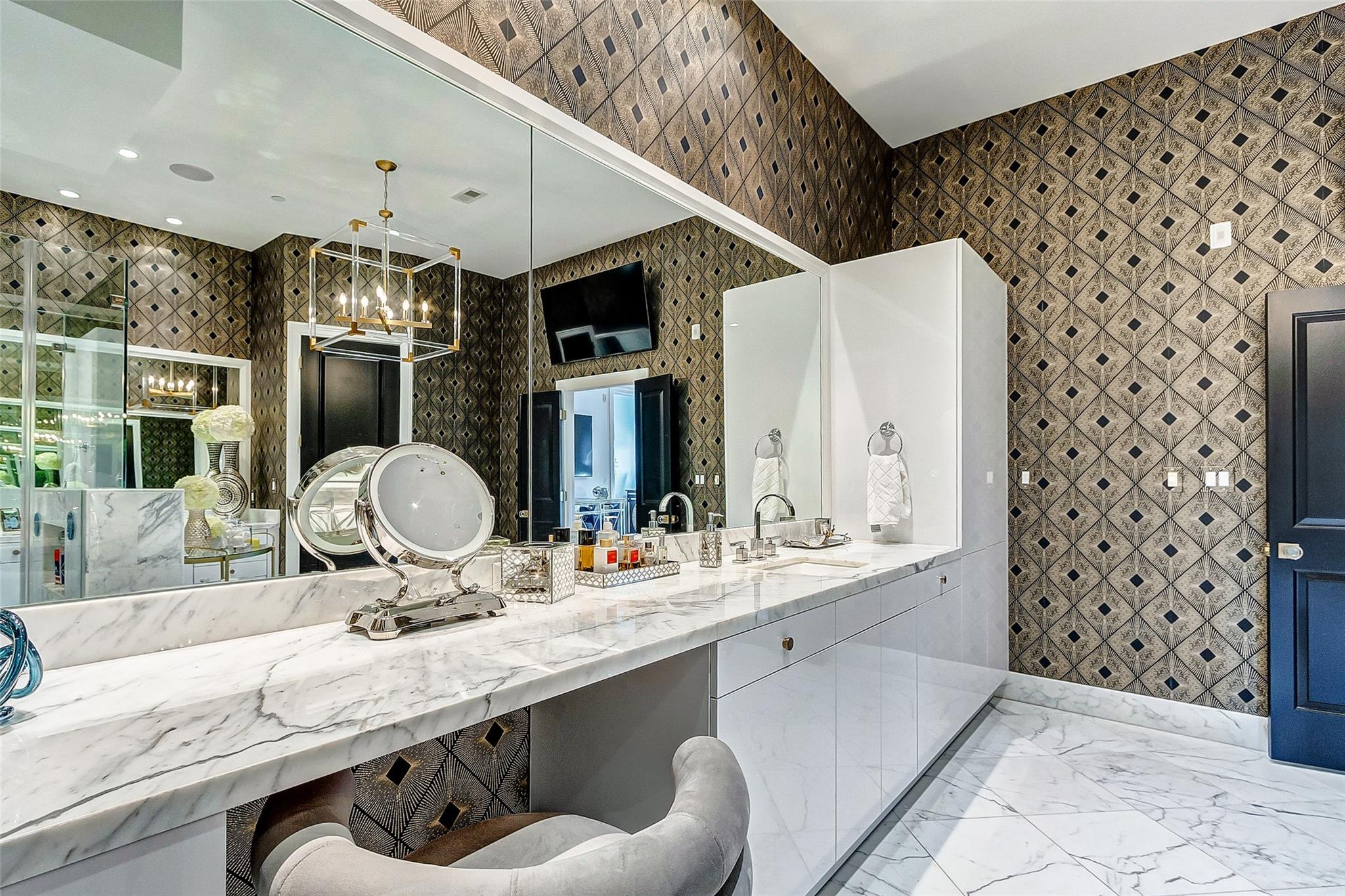2221 Welch St #601 Houston, TX 77019
$1,949,500
Exquisite and stylish, Chateau Ten is a boutique mid-rise community with only 10 residences. Enjoy a lock-and-go lifestyle with this 6th floor Penthouse with 270° panoramic views and three balconies, including a southeast-covered corner retreat offering amazing views of the downtown skyline. The one level residence has a semi-private elevator entry with custom security doors. Culinary masterpiece kitchen with Thermador appliances, Eggersman custom cabinets, and marble countertops. Living room with full-length glass windows and eleven-foot ceilings. The primary bedroom includes TWO walk-in closets. Harmonious blend of hardwoods, tile, and marble flooring complemented by custom lighting. Your oasis includes a wired HEOS sound system, custom iron front doors, and the only private garage in the community, which offers additional storage space. This location provides convenient access to upscale dining and shopping, while being zoned to the highly-rated River Oaks Elementary school.
 Garage Apartment
Garage Apartment Controlled Subdivision
Controlled Subdivision Energy Efficient
Energy Efficient
-
First FloorLiving:24 x 20Dining:18 x 13Kitchen:15 x 15Primary Bedroom:17 x 16Bedroom:15 x 12Bedroom 2:12 x 11
-
InteriorFireplace:1Floors:Marble Floors,Tile,WoodCountertop:MarbleBathroom Description:Primary Bath: Double Sinks,Primary Bath: Separate Shower,Primary Bath: Soaking Tub,Secondary Bath(s): Tub/Shower Combo,Vanity AreaBedroom Desc:En-Suite Bath,Walk-In ClosetKitchen Desc:Island w/ Cooktop,Kitchen open to Family Room,Pot Filler,Soft Closing Cabinets,Soft Closing Drawers,Under Cabinet LightingRoom Description:Family Room,Formal Dining,Guest Suite,Home Office/StudyHeating:Central ElectricCooling:Central GasWasher/Dryer Conn:YesDishwasher:YesDisposal:YesMicrowave:YesRange:Gas Cooktop,Gas RangeOven:Convection Oven,Double Oven,Electric OvenAppliances:Electric Dryer Connection,Full Size,Gas Dryer ConnectionsEnergy Feature:High-Efficiency HVAC,Tankless/On-Demand H2O Heater,Digital Program ThermostatInterior:Alarm System - Owned,Balcony,Crown Molding,Formal Entry/Foyer,Intercom System,Refrigerator Included,Fire/Smoke Alarm,Wired for Sound
-
ExteriorPrivate Pool:NoParking Space:2Parking:Additional Parking,Connecting,Controlled Entrance,EV Charging StationAccess:Card/Code Access,IntercomViews:East,SouthArea Pool:NoExterior:Balcony/Terrace,Storage,Trash Chute
Listed By:
Demi Childs
The LaRose Kaileh Group
The data on this website relating to real estate for sale comes in part from the IDX Program of the Houston Association of REALTORS®. All information is believed accurate but not guaranteed. The properties displayed may not be all of the properties available through the IDX Program. Any use of this site other than by potential buyers or sellers is strictly prohibited.
© 2025 Houston Association of REALTORS®.















































