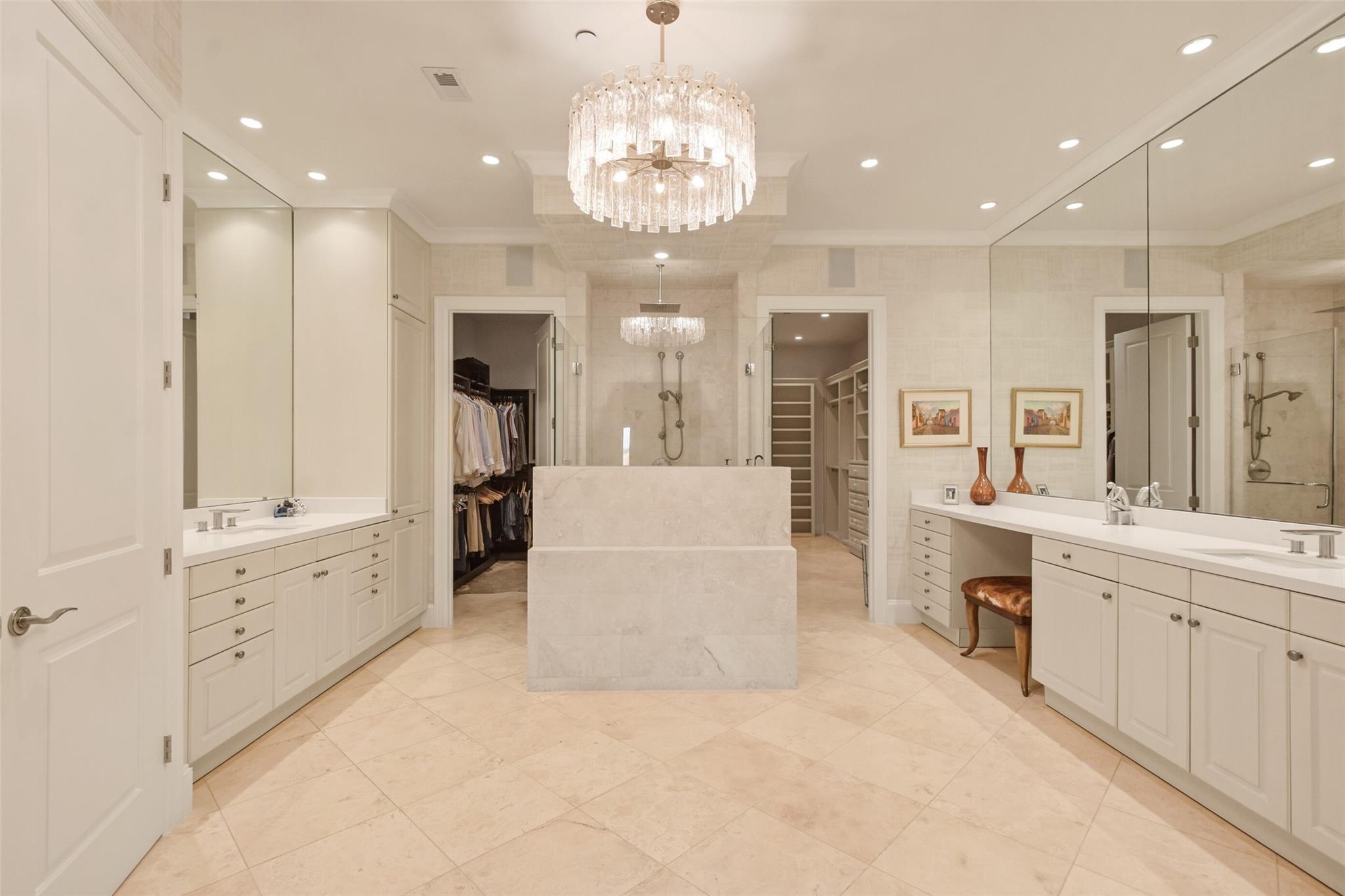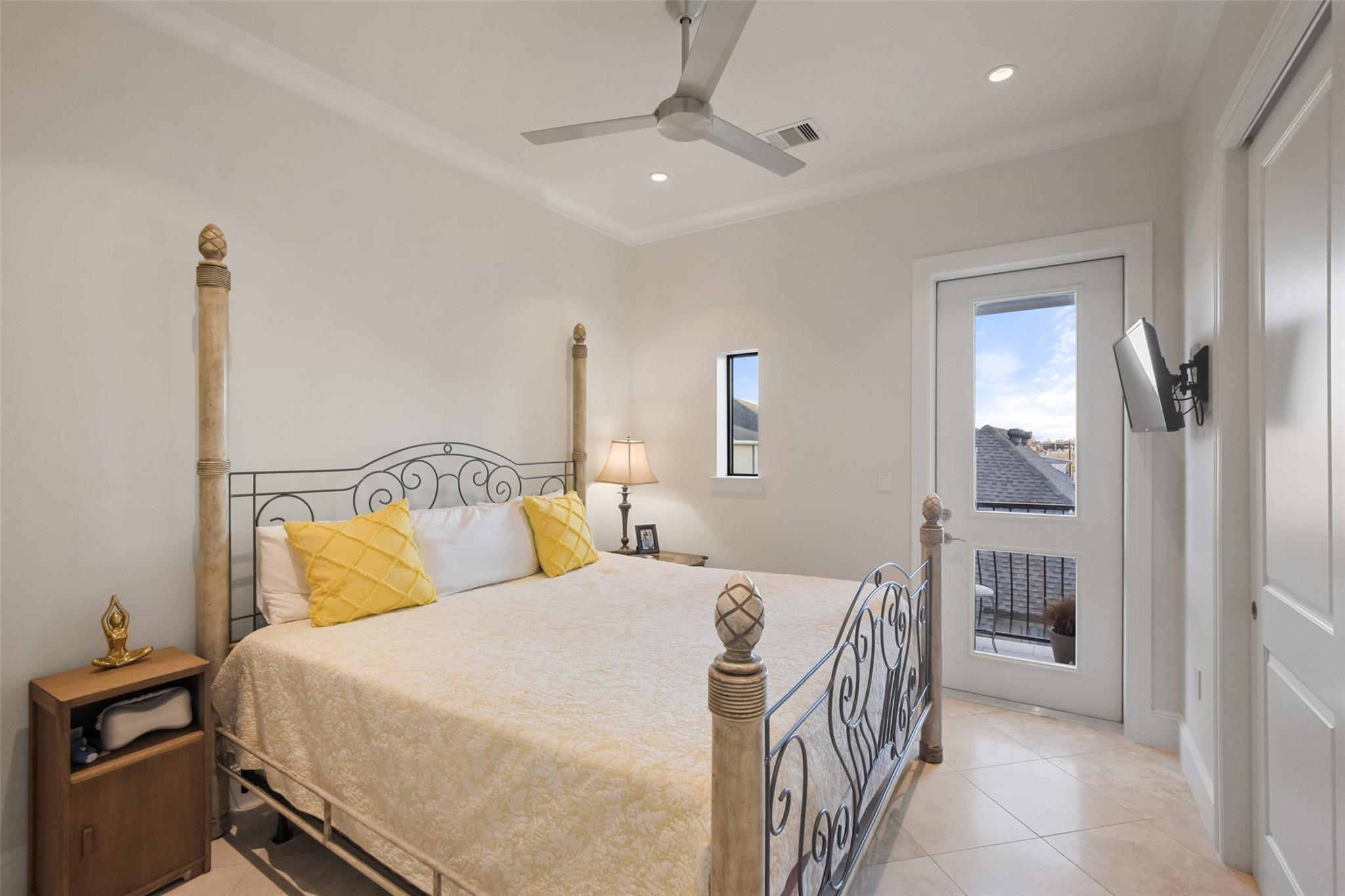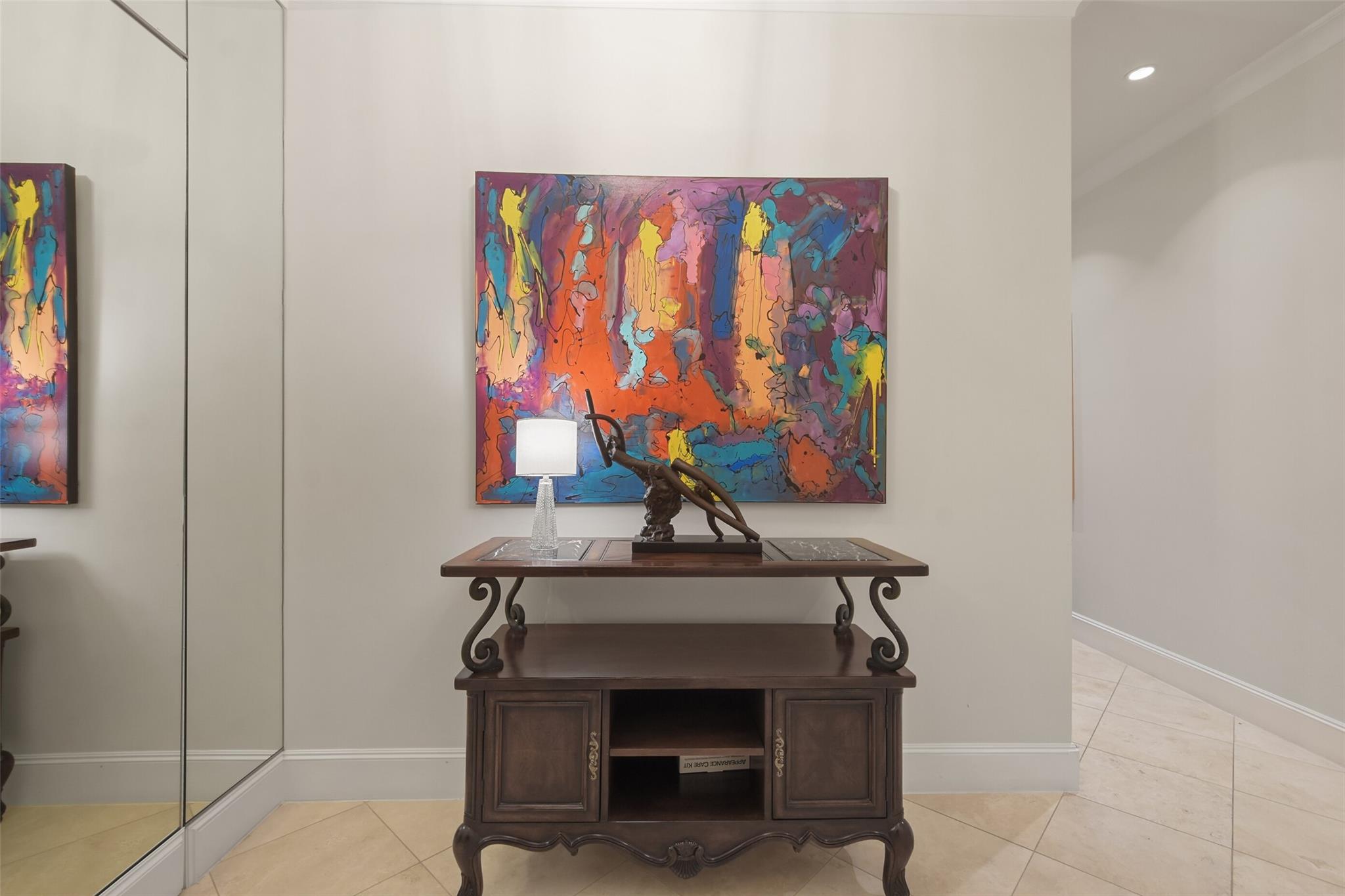2221 Welch St #401 Houston, TX 77019
$1,395,000
Exceptional residence in the prestigious Chateau 10, an intimate midrise building featuring 10 luxury units in prime River Oaks. The heart of this home showcases a chef's kitchen outfitted with premium Eggersmann German cabinetry, a striking oversized island featuring unique backlit onyx, and professional-grade Thermador appliances. Elegant travertine floors flow throughout the residence, complemented by 10-foot ceilings adorned with crown molding. The formal dining room and expansive living area create ideal spaces for entertaining. Three bedrooms, each with en-suite bathrooms, feature glass-enclosed showers and Eggersmann cabinetry. Solid-iron panoramic sliding doors open to a private balcony offering stunning downtown Houston views. Two side-by-side parking spaces and dedicated storage complete this offering. The location provides convenient access to upscale dining and shopping, while being zoned to the highly-rated River Oaks Elementary school.
 Elevator
Elevator Study Room
Study Room Wheelchair Access
Wheelchair Access Controlled Subdivision
Controlled Subdivision Energy Efficient
Energy Efficient
-
First FloorLiving:23X21Kitchen:16X12Primary Bedroom:20X16Bedroom:13X12Bedroom 2:12X12Home Office/Study:15X13
-
InteriorFireplace:1Floors:Marble Floors,StoneBathroom Description:Primary Bath: Double Sinks,Primary Bath: Separate Shower,Vanity AreaBedroom Desc:All Bedrooms Down,Split Plan,Walk-In ClosetKitchen Desc:Breakfast Bar,Island w/o Cooktop,Kitchen open to Family Room,Pantry,Pot Filler,Pots/Pans Drawers,Soft Closing Cabinets,Soft Closing Drawers,Second Sink,Under Cabinet LightingRoom Description:Entry,Family Room,Home Office/Study,Utility Room in HouseHeating:Central Gas,ZonedCooling:Central Electric,ZonedWasher/Dryer Conn:YesDishwasher:YesDisposal:YesCompactor:NoMicrowave:YesRange:Gas RangeOven:Double Oven,Gas OvenIce Maker:YesAppliances:Dryer Included,Washer IncludedEnergy Feature:Ceiling Fans,Insulated/Low-E windows,HVAC>13 SEER,Insulated Doors,Tankless/On-Demand H2O Heater,Digital Program ThermostatInterior:Alarm System - Owned,Balcony,Crown Molding,Window Coverings,Dry Bar,Elevator,Formal Entry/Foyer,Disabled Access,Intercom System,Pressurized Stairwell,Private Elevator,Refrigerator Included,Fire/Smoke Alarm,Fully Sprinklered,Interior Storage Closet,Wired for Sound,Wine/Beverage Fridge
-
ExteriorPrivate Pool:NoExterior Type:Other,StuccoParking Space:2Parking:Assigned Parking,EV Charging Station,Auto Garage Door OpenerAccess:Card/Code Access,IntercomViews:EastFront Door Face:NorthArea Pool:NoExterior:Balcony/Terrace,Trash Chute,Trash Pick Up
Listed By:
Ed Wolff
Beth Wolff Realtors
The data on this website relating to real estate for sale comes in part from the IDX Program of the Houston Association of REALTORS®. All information is believed accurate but not guaranteed. The properties displayed may not be all of the properties available through the IDX Program. Any use of this site other than by potential buyers or sellers is strictly prohibited.
© 2025 Houston Association of REALTORS®.




























