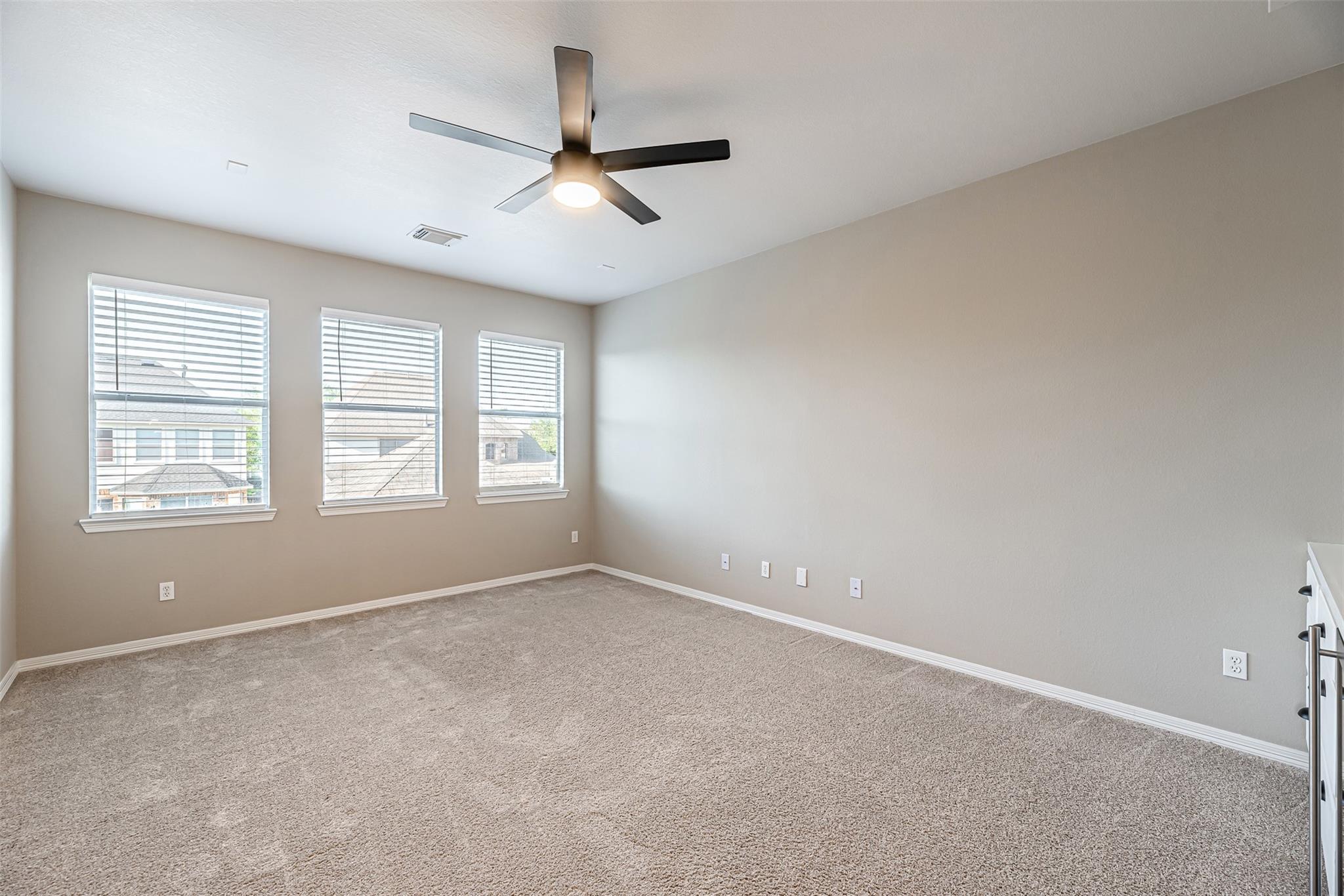22118 Silver Blueberry Trl Cypress, TX 77433
$525,000
Welcome to this spacious two-story 4 bed/3.5 bath home nestled in a serene cul-de-sac home! It is just minutes away from Grand Parkway, HWY 290, & the outlet mall! Featuring luxury vinyl plank flooring throughout the main living areas downstairs, this home offers both style & durability. The dining room & private study are accented with elegant crown molding & arched doorways. The spacious kitchen boasts granite countertops, an island, breakfast bar, & ample storage. The primary suite is located on the main floor & includes a luxurious en-suite bathroom with a separate shower, jetted tub, double sinks, & a vanity area. Upstairs, you’ll find a large game room, three generously sized bedrooms, & updated bathrooms—ideal for family or guests. The backyard offers a patio area and plenty of room for play or relaxation. A detached two-car garage provides extra storage & features a workbench—great for hobbies or projects. This home has been lovingly cared for and is truly a must-see!
 Patio/Deck
Patio/Deck Public Pool
Public Pool Sprinkler System
Sprinkler System Study Room
Study Room Water Access
Water Access Yard
Yard Cul-de-sac
Cul-de-sac Energy Efficient
Energy Efficient
-
First FloorDen:18x15Dining:12x12Kitchen:12x11Primary Bedroom:21x15Bedroom:17x15Home Office/Study:14x12
-
Second FloorBedroom:13x12Bedroom 2:13x12Game Room:19x13
-
InteriorFireplace:1/Gaslog FireplaceFloors:Carpet,Tile,Vinyl PlankBathroom Description:Primary Bath: Double Sinks,Hollywood Bath,Primary Bath: Separate Shower,Secondary Bath(s): Tub/Shower Combo,Primary Bath: Jetted TubBedroom Desc:Primary Bed - 1st Floor,Walk-In ClosetKitchen Desc:Breakfast Bar,Island w/o Cooktop,Kitchen open to Family RoomRoom Description:Home Office/Study,Utility Room in House,Family Room,Formal Dining,Gameroom UpHeating:Central GasCooling:Central ElectricConnections:Washer ConnectionsDishwasher:YesDisposal:YesCompactor:NoMicrowave:YesRange:Gas CooktopOven:Electric OvenEnergy Feature:Ceiling Fans,Digital Program Thermostat,Attic VentsInterior:Crown Molding
-
ExteriorRoof:CompositionFoundation:SlabPrivate Pool:NoExterior Type:BrickLot Description:Cul-De-Sac,Subdivision LotWater Sewer:Water DistrictArea Pool:YesExterior:Back Yard,Back Yard Fenced,Patio/Deck,Sprinkler System
Listed By:
Lisa Hudgens
RE/MAX Partners
The data on this website relating to real estate for sale comes in part from the IDX Program of the Houston Association of REALTORS®. All information is believed accurate but not guaranteed. The properties displayed may not be all of the properties available through the IDX Program. Any use of this site other than by potential buyers or sellers is strictly prohibited.
© 2025 Houston Association of REALTORS®.







































