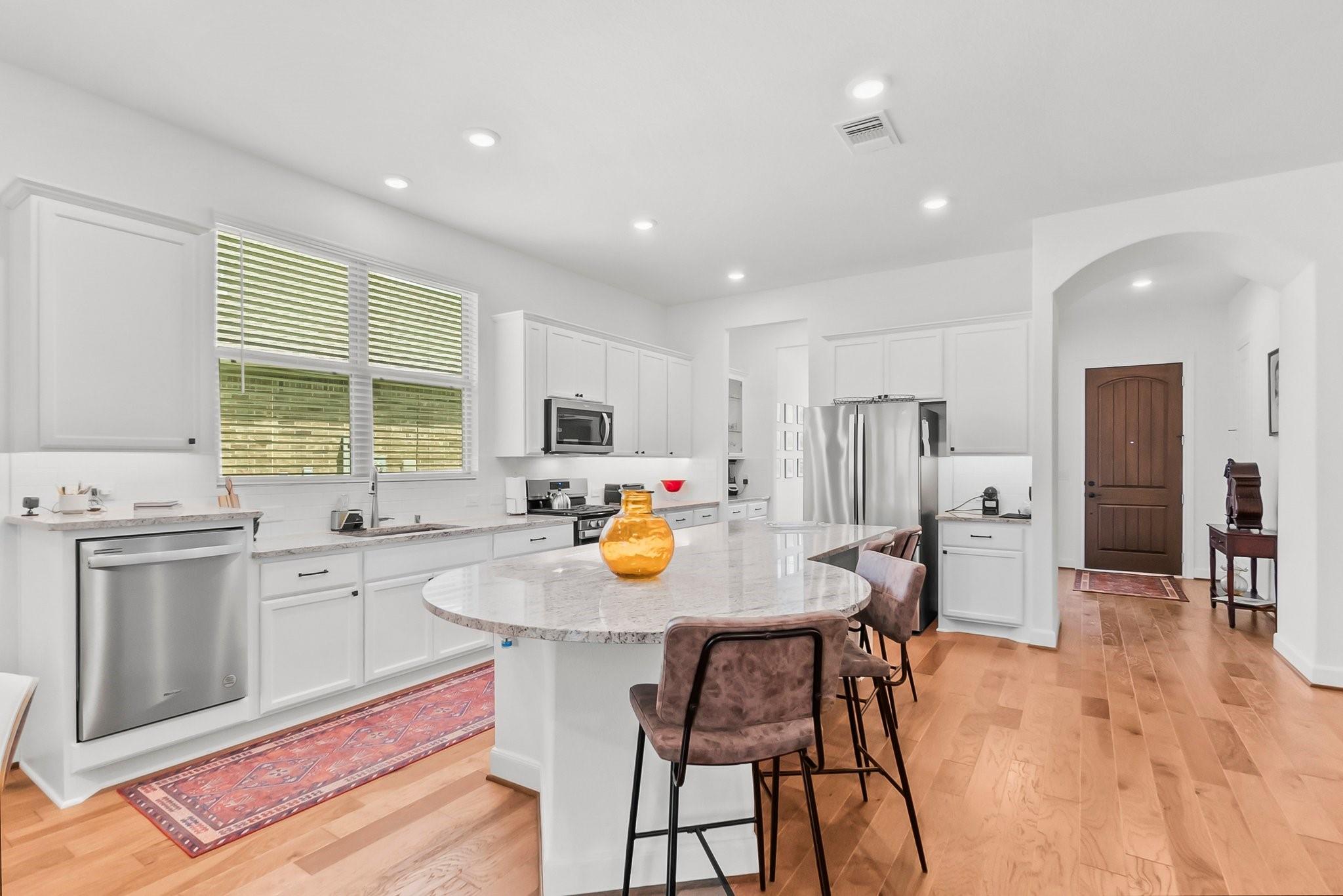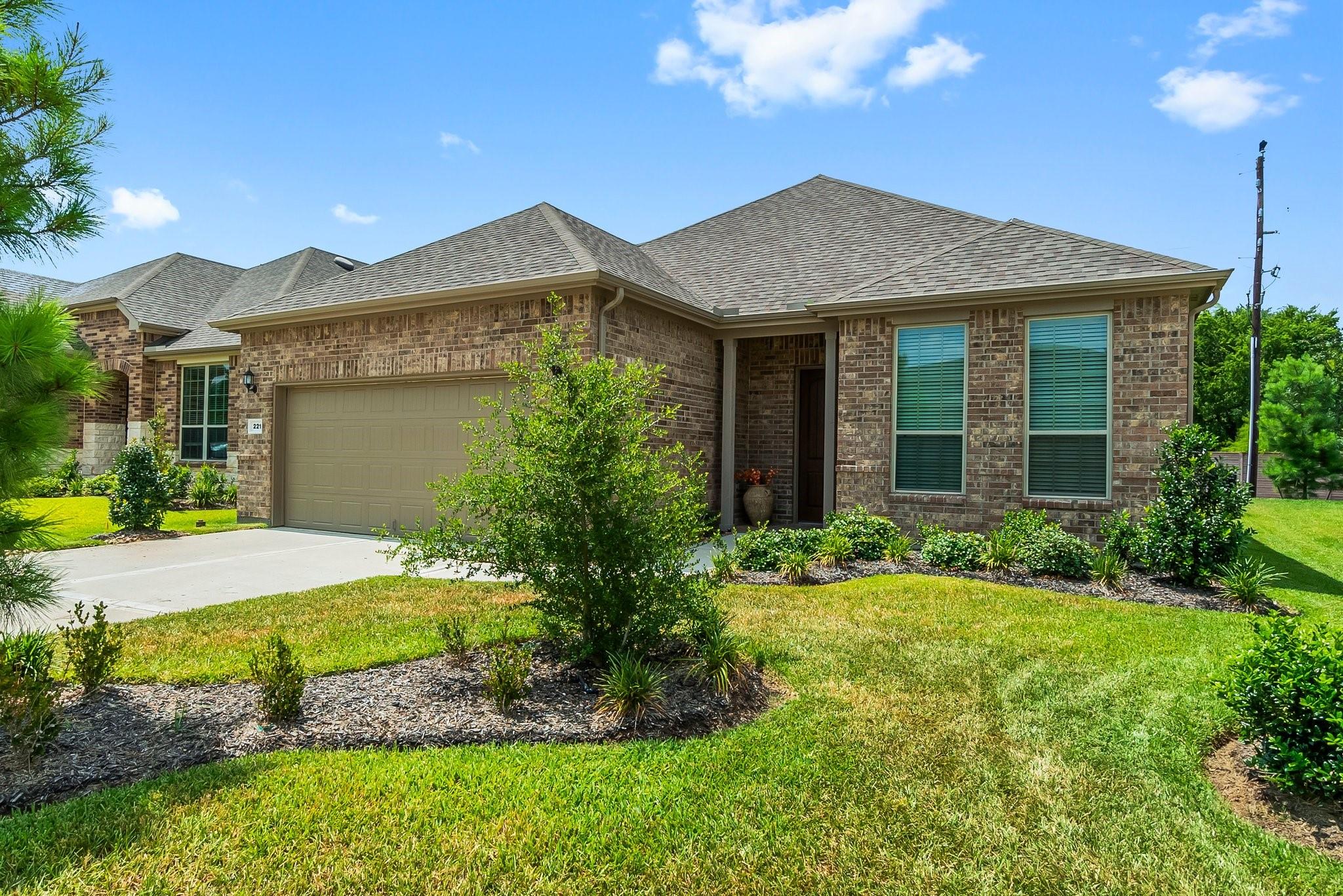221 Connemara Dr The Woodlands, TX 77382
$454,900
RARE FIND! NO BACKYARD NEIGHBORS! PRICED TO SELL! This beautiful 3-bedroom Martin Ray floor plan in 55+ Del Webb The Woodlands offers engineered wood floors, a large kitchen island, quartz countertops, stylish backsplash, roll-out kitchen shelving, walk-in pantry, butler’s pantry, and stone fireplace. The primary suite features a walk-in, roll-in shower. Enjoy the sunroom, fenced backyard, and covered patio. Solar panels and whole-home generator included! Sprinkler system front and back. Low taxes! Enjoy resort-style amenities: indoor/outdoor pools, hot tubs, pickleball, tennis, bocce, and fitness center. Tons of clubs and activities—Foodie, Garden, Wine, Travel, Bunco, Cards, and more! Close to shopping, dining, and top medical facilities.
 Public Pool
Public Pool Sprinkler System
Sprinkler System Study Room
Study Room Yard
Yard Energy Efficient
Energy Efficient
-
First FloorDen:16.7x18Breakfast:10x14.7Primary Bedroom:15x15Bedroom:13.11x10.9Bedroom 2:10x9.8Home Office/Study:11.1x12.3Sunroom:16.7x11.7
-
InteriorFloors:TileBathroom Description:Primary Bath: Double Sinks,Primary Bath: Separate ShowerBedroom Desc:All Bedrooms DownKitchen Desc:Island w/o Cooktop,Walk-in PantryRoom Description:Breakfast Room,Den,Home Office/Study,Sun RoomHeating:Central GasCooling:Central ElectricConnections:Electric Dryer Connections,Washer ConnectionsDishwasher:YesDisposal:YesMicrowave:YesRange:Gas CooktopOven:Electric OvenEnergy Feature:Ceiling Fans
-
ExteriorRoof:CompositionFoundation:SlabPrivate Pool:NoExterior Type:Brick,Cement BoardLot Description:Subdivision LotWater Sewer:Public Sewer,Public WaterArea Pool:YesExterior:Back Yard,Sprinkler System,Subdivision Tennis Court
Listed By:
Kimberly Thorpe
RE/MAX Integrity
The data on this website relating to real estate for sale comes in part from the IDX Program of the Houston Association of REALTORS®. All information is believed accurate but not guaranteed. The properties displayed may not be all of the properties available through the IDX Program. Any use of this site other than by potential buyers or sellers is strictly prohibited.
© 2025 Houston Association of REALTORS®.




































