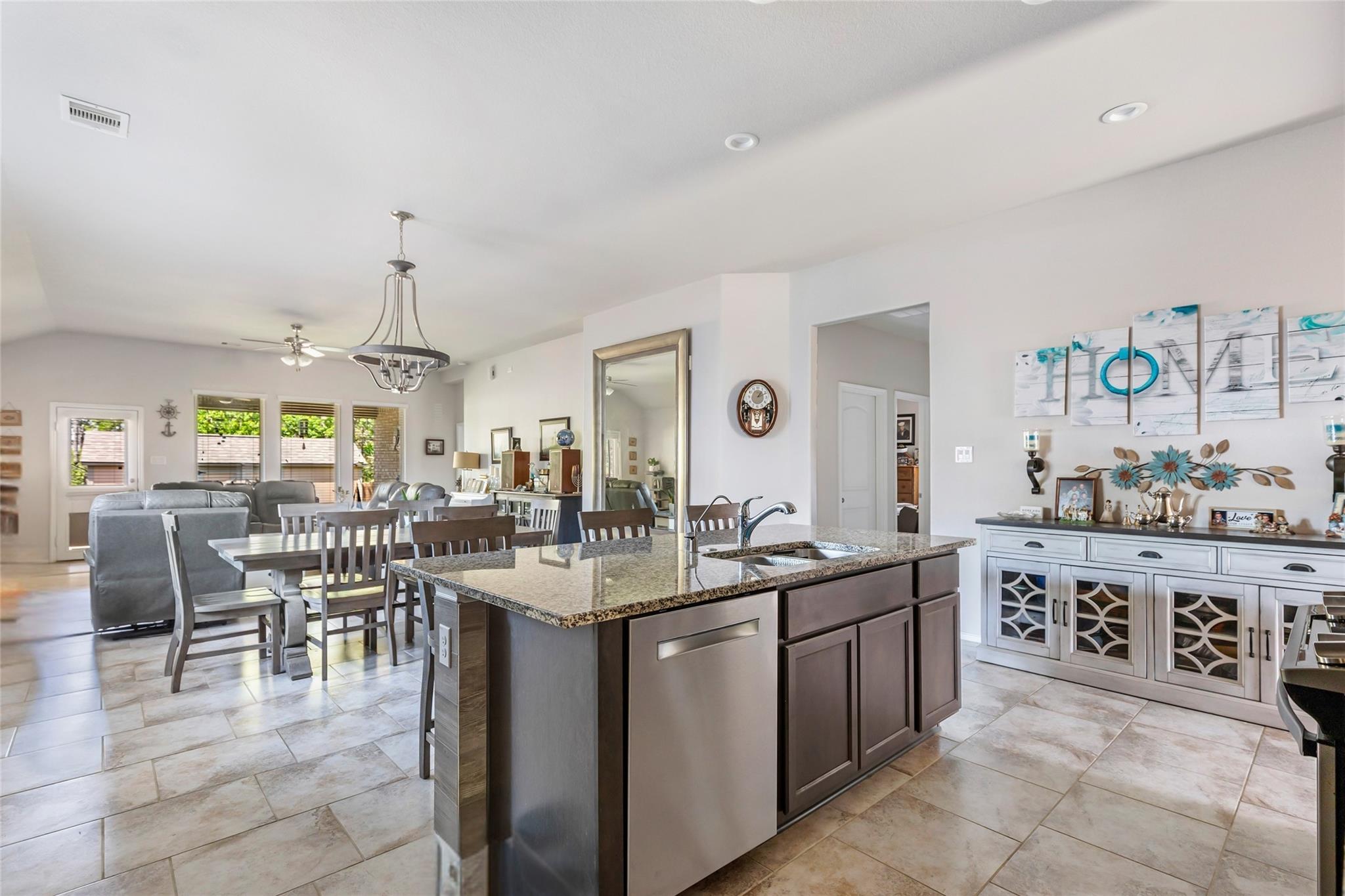22086 Sun Haven Ln Porter, TX 77365
$339,900
Welcome Home! This is the one you've been waiting for! From the moment you walk in, you feel right at home! This well maintained, one owner, 4 bedroom, 3 full bath home offers a harmonious blend of comfort, style and convenience. Functional & inviting floor plan with seamless access from the island kitchen to the spacious living area, offering the perfect setting for entertaining. Kitchen features granite countertops, stainless steel appliances, walk-in pantry and ample cabinet/counter space. Primary suite located at the rear of the home a private personal retreat, offering a spa-like en-suite bathroom, extra large walk-in closet conveniently connecting the laundry room. Private backyard with no rear neighbors, provides a serene setting for hosting or relaxing. Bonus....12x20 custom built storage shed/workshop included! Nestled between US59/TX99 just minutes to dining, shopping, entertainment, and schools in the master-planned community of Valley Ranch. LOCATION, LOCATION, LOCATION!!
 Patio/Deck
Patio/Deck Public Pool
Public Pool Sewer
Sewer Sprinkler System
Sprinkler System Water Access
Water Access Yard
Yard Energy Efficient
Energy Efficient
-
First FloorPrimary Bedroom:18.5x14Bedroom:10x13Bedroom 2:10x13Bedroom 3:10x10.5Primary Bath:9.5x12Bath:10x9.5Bath 2:5x7.5
-
InteriorFloors:Carpet,TileBathroom Description:Primary Bath: Double Sinks,Full Secondary Bathroom Down,Primary Bath: Separate Shower,Primary Bath: Soaking Tub,Secondary Bath(s): Tub/Shower Combo,Vanity AreaBedroom Desc:All Bedrooms Down,En-Suite Bath,Primary Bed - 1st Floor,Walk-In ClosetKitchen Desc:Island w/o Cooktop,Kitchen open to Family Room,Pantry,Walk-in PantryRoom Description:Home Office/Study,Kitchen/Dining Combo,1 Living Area,Living Area - 1st FloorHeating:Central ElectricCooling:Central ElectricDishwasher:YesMicrowave:YesRange:Gas RangeOven:Gas OvenEnergy Feature:Ceiling Fans,Digital Program Thermostat,Attic VentsInterior:Alarm System - Leased,Window Coverings,Refrigerator Included,Fire/Smoke Alarm
-
ExteriorRoof:CompositionFoundation:SlabPrivate Pool:NoExterior Type:BrickLot Description:Subdivision LotWater Sewer:Public Sewer,Water DistrictArea Pool:YesExterior:Back Yard Fenced,Covered Patio/Deck,Patio/Deck,Sprinkler System,Storage Shed,Workshop
Listed By:
Jennifer Kelley-Tatum
JLA Realty
The data on this website relating to real estate for sale comes in part from the IDX Program of the Houston Association of REALTORS®. All information is believed accurate but not guaranteed. The properties displayed may not be all of the properties available through the IDX Program. Any use of this site other than by potential buyers or sellers is strictly prohibited.
© 2025 Houston Association of REALTORS®.






























