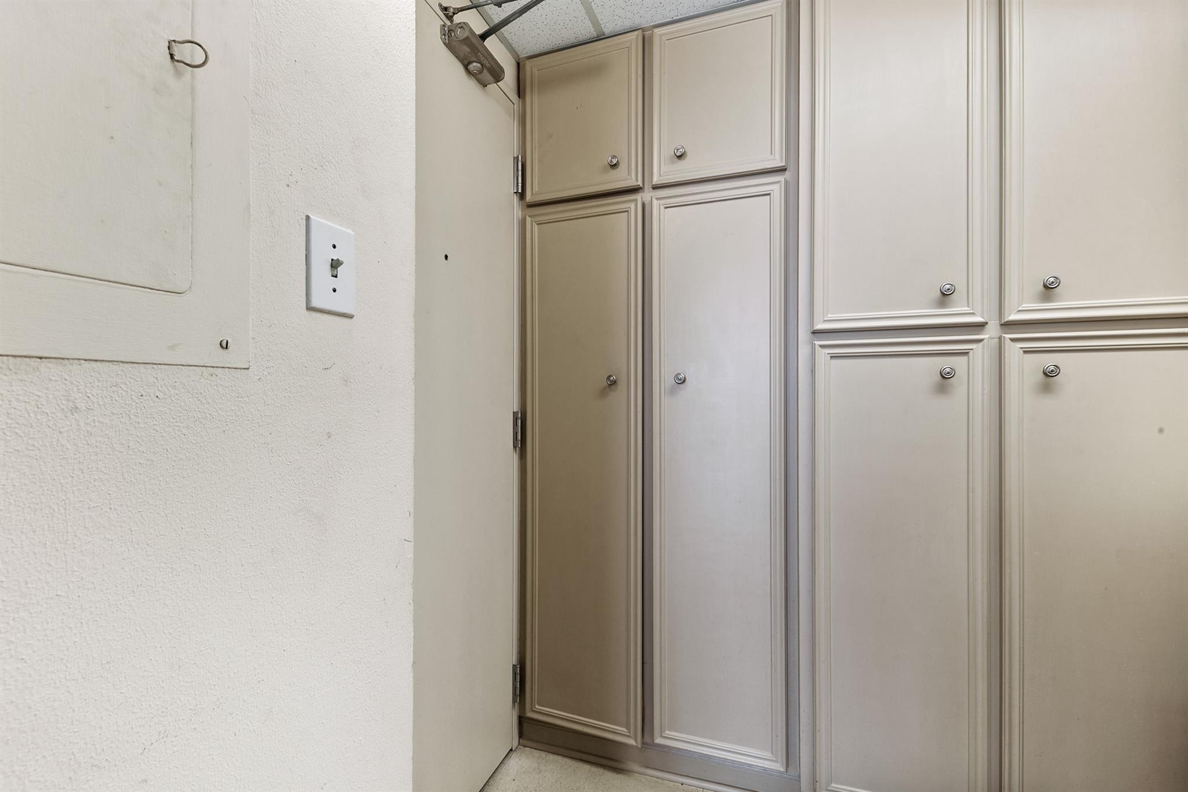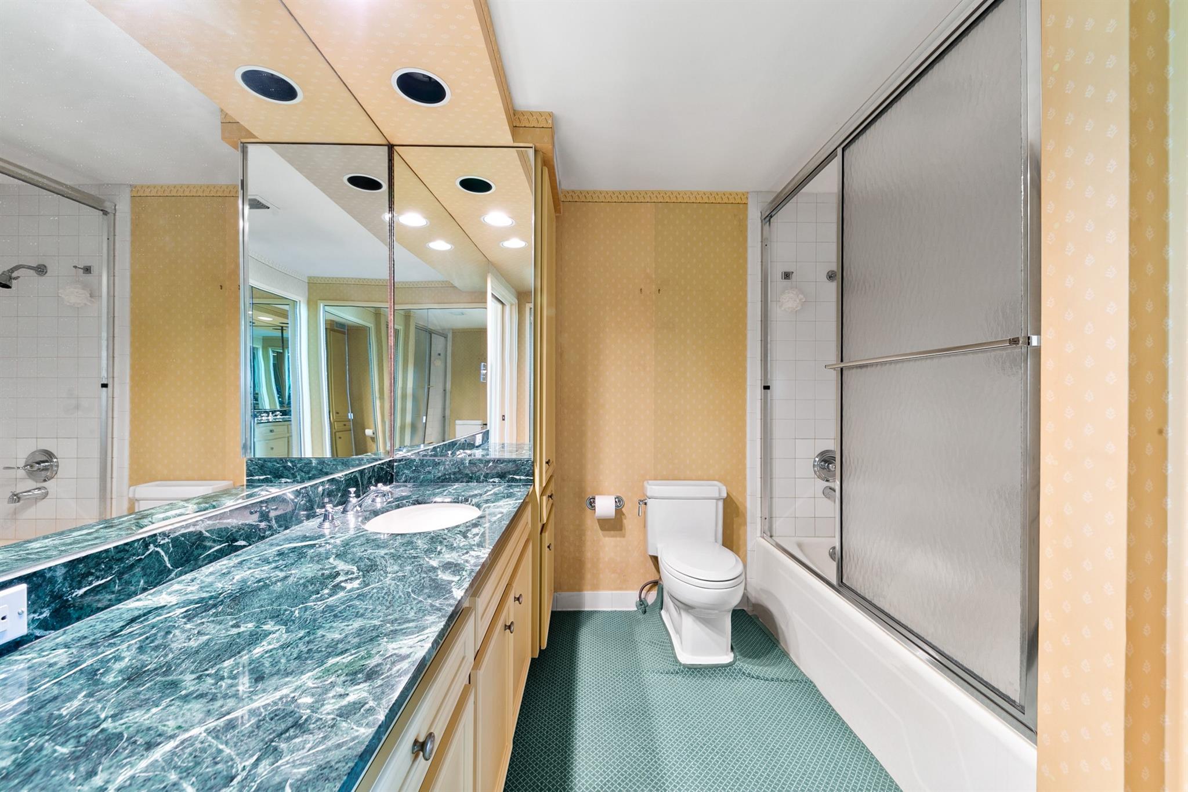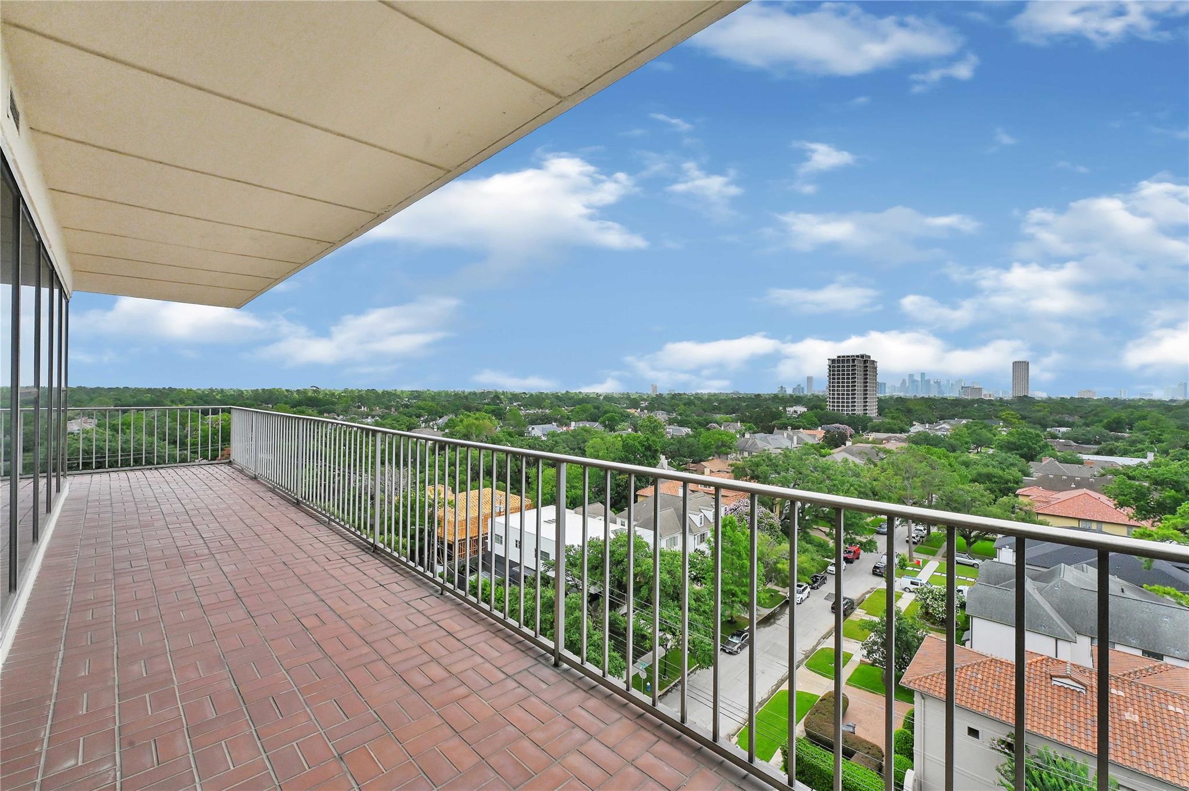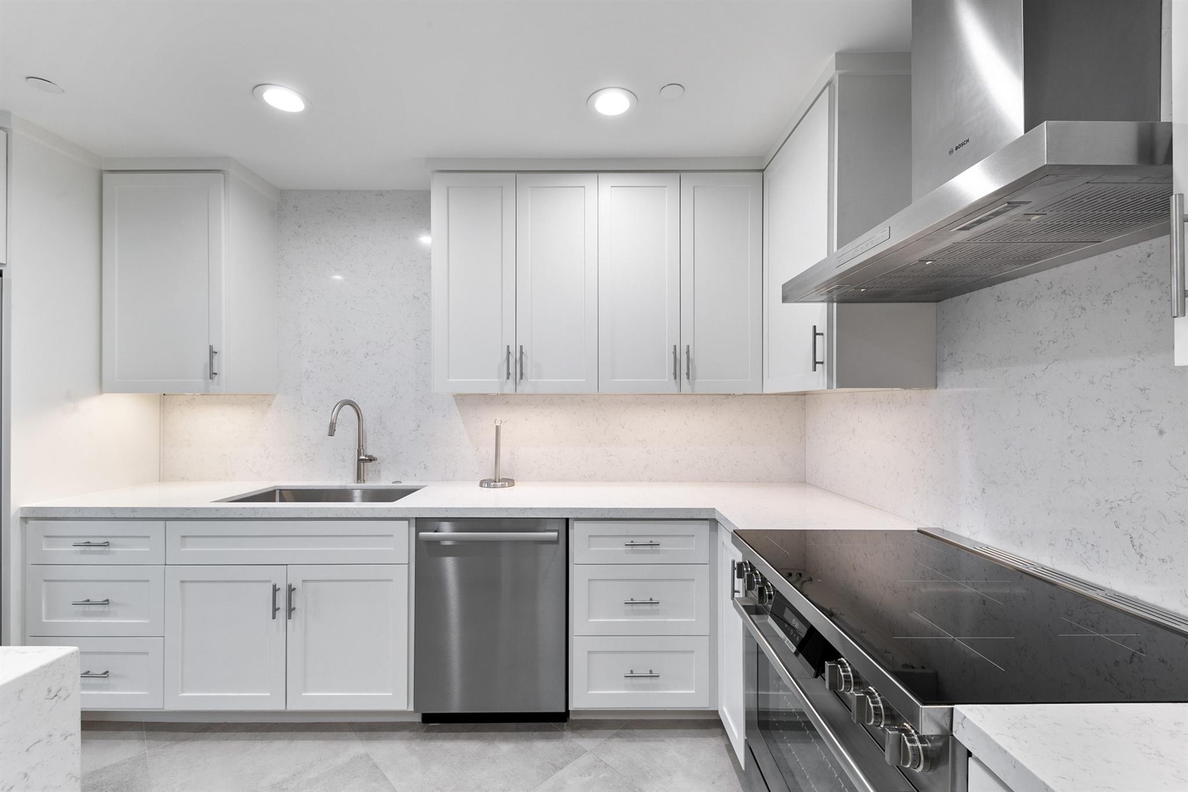2200 Willowick Rd Rd 9H Houston, TX 77027
$675,000
Rare opportunity to purchase a corner unit with views of Downtown and River Oaks. The apartment features a wrap around balcony with amazing views. The unit was remodeled by a local designer and the living room features custom-built cabinets, bookshelves and parquet floors. The lovely primary bedroom includes wool Stark carpet, Clarence house wallpaper and custom curtains. The primary bath has a beautiful marble countertop and mirror front closets installed by Progamme Martin Closets. The secondary bedroom/study includes a custom desk with file drawers and bookshelves. The kitchen features a Sub-Zero (installed in October 2023) and a butler's pantry with glass front cabinets. A bonus room off the kitchen contains floor to ceiling cabinets and could be used as a pantry, office or storage. The Willowick offers a doorman, recently remodeled catering kitchen and a party room, guest rooms, workout and laundry rooms, pool, outdoor grill and fireplace, and beautiful grounds.
 Garage Apartment
Garage Apartment Party Room
Party Room Public Pool
Public Pool Spa/Hot Tub
Spa/Hot Tub Controlled Subdivision
Controlled Subdivision
-
First FloorLiving:20 X 15Dining:14 X 12Kitchen:18 X 11Primary Bedroom:21 X 13Bedroom:17 X 11Primary Bath:13 X 8Bath:8 X 7
-
InteriorPets:W/ RestrictionsFloors:Carpet,WoodBathroom Description:Secondary Bath(s): Shower Only,Primary Bath: Tub/Shower ComboBedroom Desc:All Bedrooms Up,Primary Bed - 1st FloorKitchen Desc:Butler Pantry,PantryRoom Description:Butlers Pantry,1 Living Area,Living/Dining Combo,Living Area - 1st FloorHeating:Central ElectricCooling:Central ElectricWasher/Dryer Conn:NoDishwasher:YesDisposal:YesCompactor:NoMicrowave:YesRange:Electric RangeOven:Electric OvenIce Maker:NoAppliances:RefrigeratorInterior:Central Laundry,Crown Molding,Window Coverings,Refrigerator Included,Fire/Smoke Alarm,Interior Storage Closet
-
ExteriorPrivate Pool:NoExterior Type:Glass,SteelParking Space:2Parking:Assigned Parking,Controlled Entrance,UndergroundAccess:Card/Code Access,Door PersonBuilding Features:Concierge,Gym,Lounge,Outdoor Fireplace,Outdoor Kitchen,Pet Run,Private GarageViews:East,NorthFront Door Face:NorthArea Pool:YesExterior:Balcony/Terrace,Exercise Room,Guest Room Available,Party Room,Service Elevator,Trash Pick Up
Listed By:
Laura Herring
Coton House
The data on this website relating to real estate for sale comes in part from the IDX Program of the Houston Association of REALTORS®. All information is believed accurate but not guaranteed. The properties displayed may not be all of the properties available through the IDX Program. Any use of this site other than by potential buyers or sellers is strictly prohibited.
© 2025 Houston Association of REALTORS®.




































