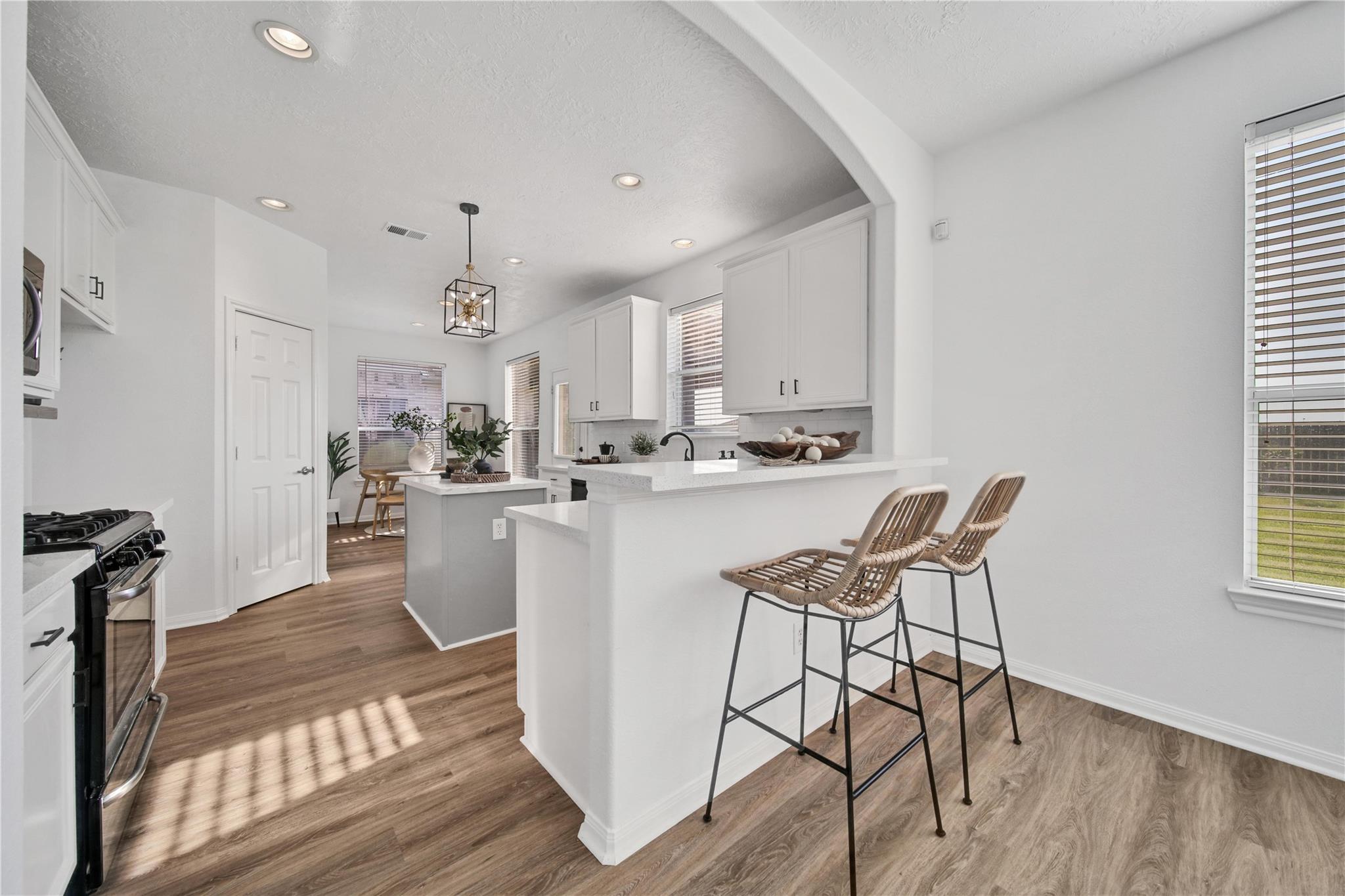21418 Avalon Queen Dr Spring, TX 77379
$445,000
Exquisite well-maintained home features a spacious floor plan ideal for entertaining. A grand entry with a wrought iron staircase and a study with French doors set the tone. The formal dining room flows into the large family room with a gas fireplace. Energy-efficient attic insulation is a plus. The kitchen boasts ample cabinet space, Carrara quartz countertops, and a new refrigerator. Natural light fills the breakfast room. The oversized primary bedroom is upstairs & includes an en-suite bath with dual vanities, a soaking tub, separate shower, and walk-in closet. Upstairs, generously sized secondary bedrooms share a bathroom with dual sinks. The game room offers extra space for fun. Recent updates include a newer roof, upgraded ceiling fans, chandeliers, fresh paint, new carpet, and flooring. The HVAC system was replaced in 2022. Enjoy the large private backyard with a covered patio. Located in Klein ISD with easy access to Grand Parkway, this home offers both comfort and convenience.
 Patio/Deck
Patio/Deck Sprinkler System
Sprinkler System Study Room
Study Room Water Access
Water Access Yard
Yard Energy Efficient
Energy Efficient
-
First FloorFamily Room:17x16Dining:15x13Kitchen:13x10Breakfast:10x9Home Office/Study:13x12
-
Second FloorPrimary Bedroom:17x16Bedroom:13x12Bedroom 2:13x13Bedroom 3:12x11Game Room:16x14
-
InteriorFireplace:1Floors:Carpet,Vinyl PlankBathroom Description:Primary Bath: Double Sinks,Full Secondary Bathroom Down,Half Bath,Primary Bath: Separate Shower,Secondary Bath(s): Double Sinks,Secondary Bath(s): Tub/Shower ComboBedroom Desc:All Bedrooms UpKitchen Desc:Breakfast Bar,Kitchen open to Family Room,PantryRoom Description:Breakfast Room,Entry,Formal Dining,1 Living Area,Home Office/StudyHeating:Central GasCooling:Central ElectricEnergy Feature:Ceiling Fans,High-Efficiency HVAC,Insulated/Low-E windows,HVAC>13 SEER,Attic VentsInterior:Crown Molding,Formal Entry/Foyer,High Ceiling,Refrigerator Included,Fire/Smoke Alarm
-
ExteriorRoof:CompositionFoundation:SlabPrivate Pool:NoExterior Type:Brick,Cement Board,WoodLot Description:Subdivision LotWater Sewer:Water DistrictExterior:Back Yard,Back Green Space,Back Yard Fenced,Patio/Deck,Sprinkler System,Subdivision Tennis Court
Listed By:
Stephen Reed
RE/MAX Partners
The data on this website relating to real estate for sale comes in part from the IDX Program of the Houston Association of REALTORS®. All information is believed accurate but not guaranteed. The properties displayed may not be all of the properties available through the IDX Program. Any use of this site other than by potential buyers or sellers is strictly prohibited.
© 2025 Houston Association of REALTORS®.











































