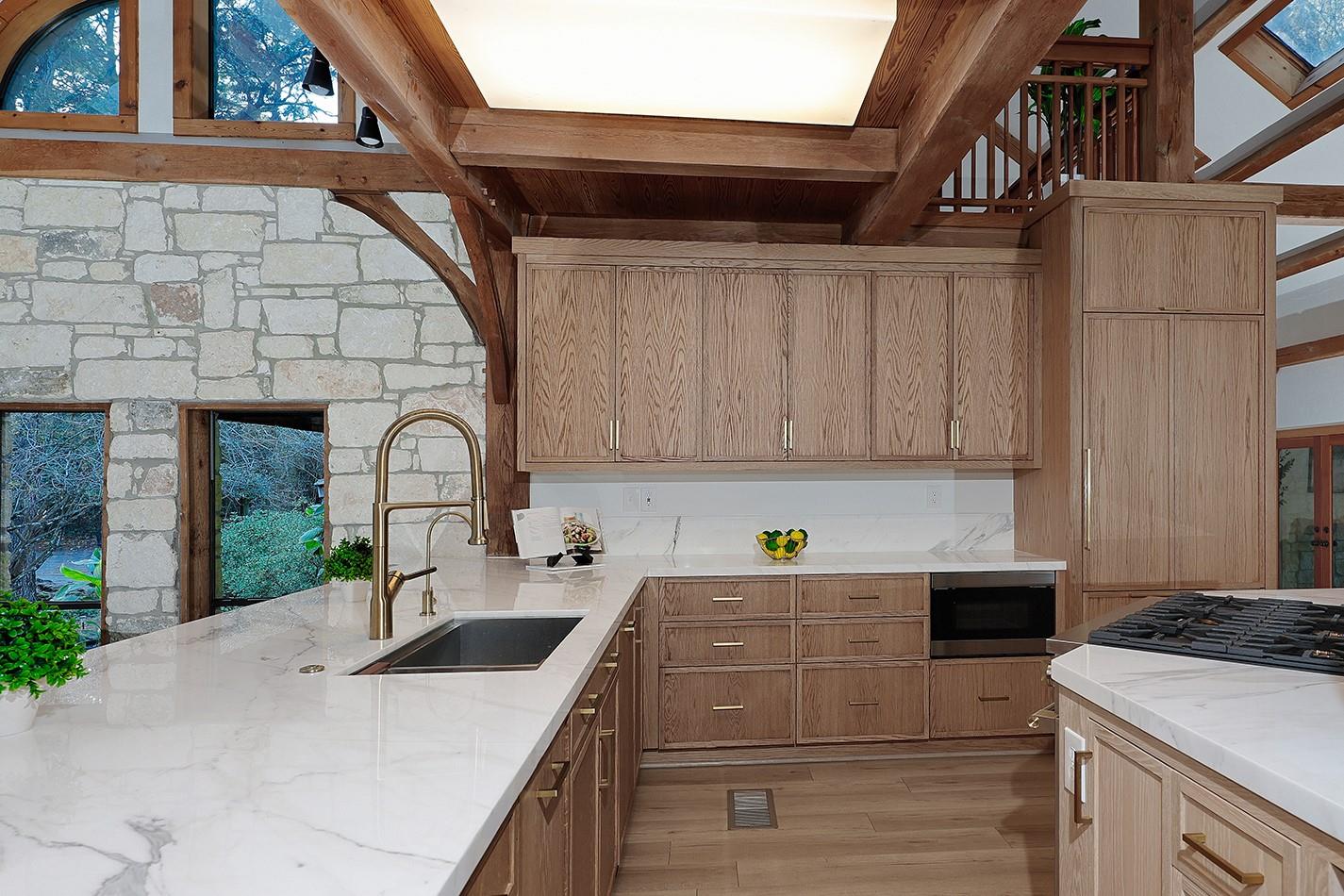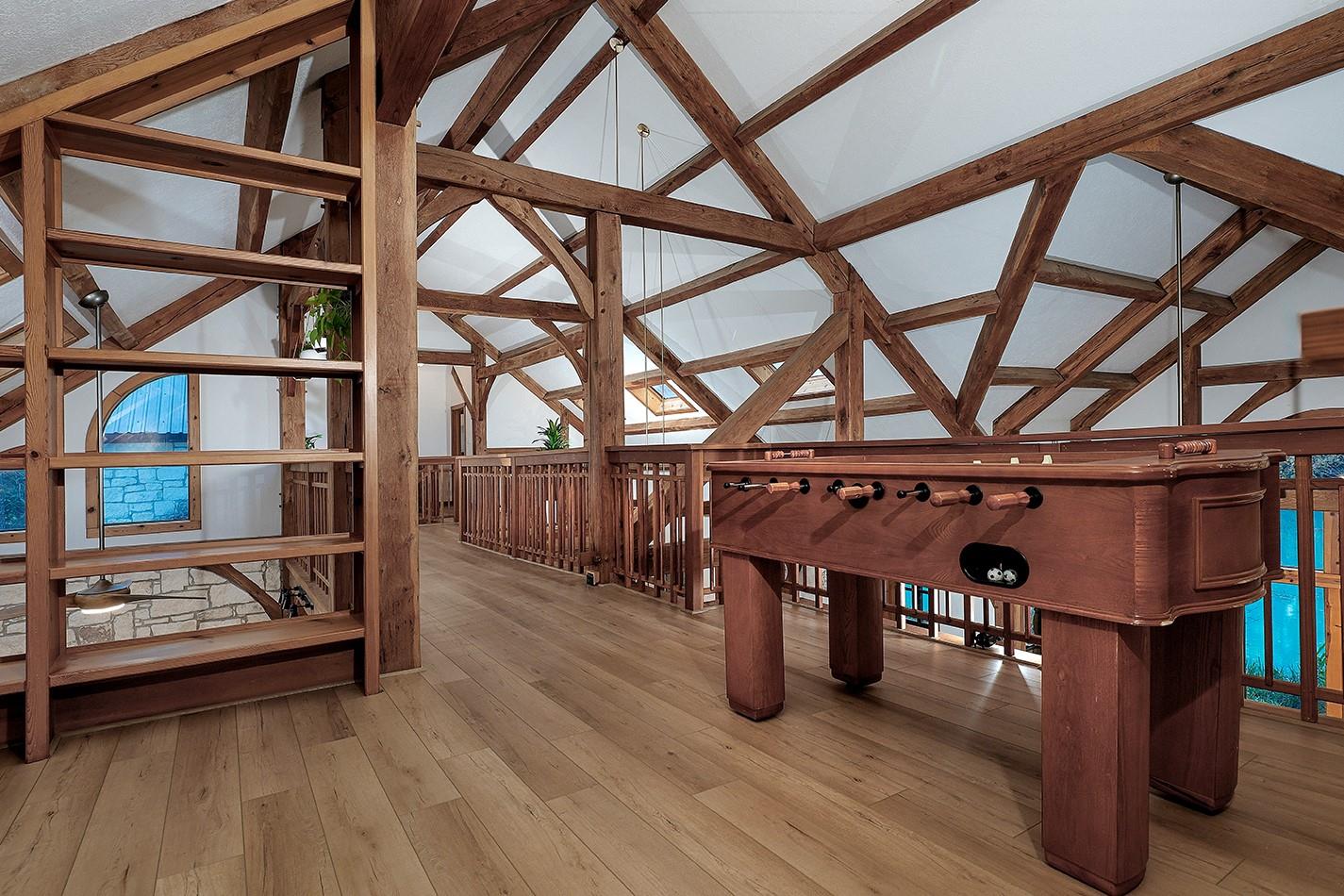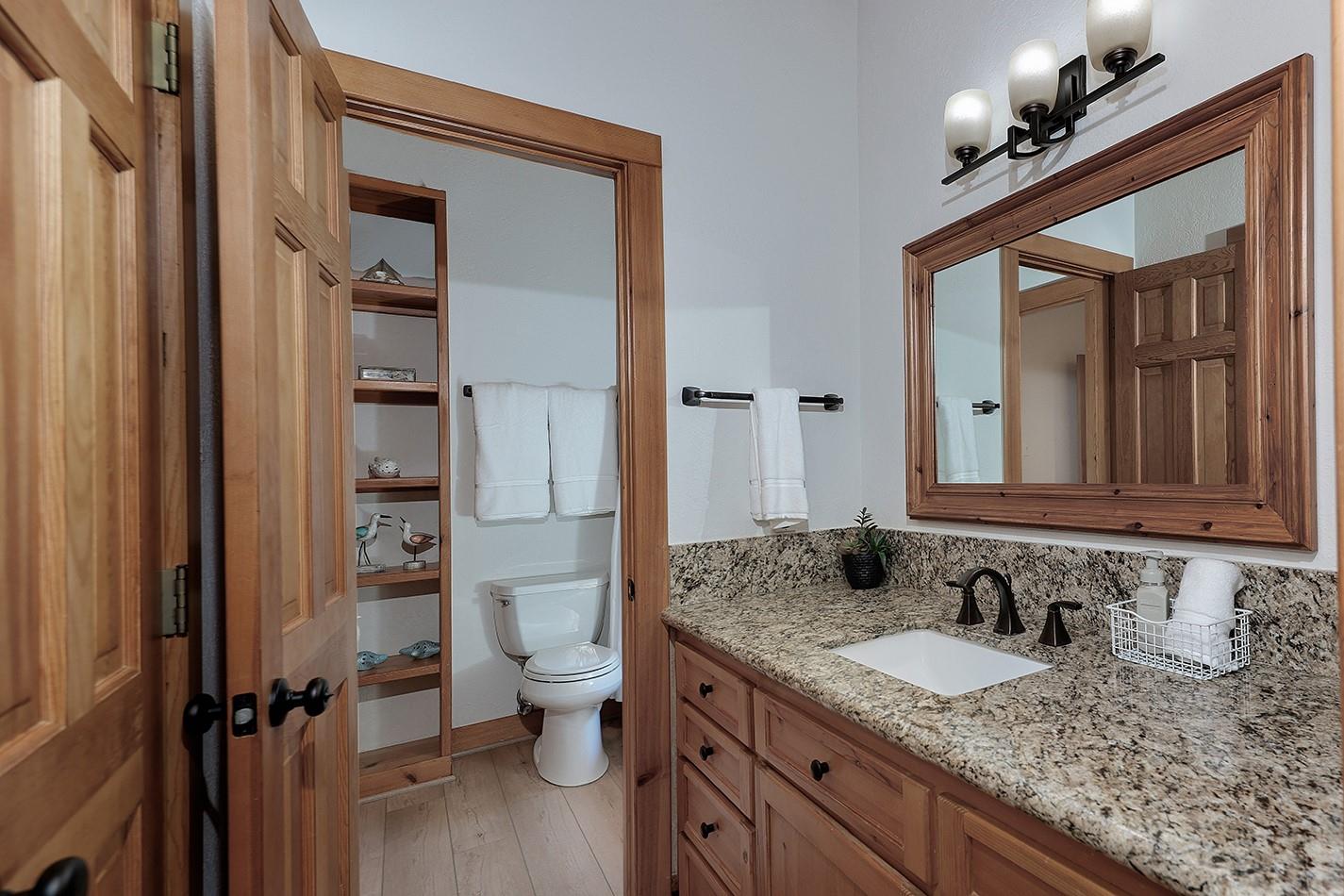21311 Fitz Ln Magnolia, TX 77355
$1,999,999
Exceptional waterfront home on 19.978 fully fenced, picturesque acres in Glenmont Estates! Gated entry, two wells (1 for home/1 for pond), new whole-home generator, brand new HVAC system, air filtration system with HEPA filters, 2.5 acre stocked pond w/dock & fish feeder, fire pit, AG exemption for honeybees, mosquito system, and horses are welcome! This four bedroom home features a stunning stone exterior with metal roof, extensive covered porches, all new engineered wood floors, designer light fixtures, detailed trim work, vaulted wood beam ceilings & a gourmet custom kitchen w/six burner propane gas range, quartz island & custom cabinetry overlooking the living room w/floor to ceiling stone fireplace. Private study, formal dining & the light & airy sunroom offer panoramic acreage & pond views through the many windows. Two beds, three baths & game room upstairs. Two Beds down w/Jack & Jill bath. Surrounded by walking, biking and ATV trails, this home offers luxury, comfort & privacy!
 Study Room
Study Room Energy Efficient
Energy Efficient Waterfront
Waterfront Water View
Water View Wooded Lot
Wooded Lot
-
First FloorLiving:16 x 13Den:24 x 16Dining:12 x 8Kitchen:14 x 12Bedroom:16 x 14Bedroom 2:16 x 12Home Office/Study:12 x 11Utility Room:10 x 8Sunroom:15 x 10
-
Second FloorPrimary Bedroom:18 x 16Bedroom:16 x 13Game Room:15 x 12Extra Room:22 x 19
-
InteriorFireplace:1/Wood Burning FireplaceFloors:Engineered WoodCountertop:CARRARA MARBLEBathroom Description:Primary Bath: Double Sinks,Half Bath,Primary Bath: Separate Shower,Primary Bath: Soaking Tub,Secondary Bath(s): Tub/Shower ComboBedroom Desc:2 Bedrooms Down,En-Suite Bath,Primary Bed - 2nd Floor,Walk-In ClosetKitchen Desc:Breakfast Bar,Island w/ Cooktop,Kitchen open to Family Room,Pantry,Reverse OsmosisRoom Description:Home Office/Study,Sun Room,Utility Room in House,Breakfast Room,Den,Formal Dining,Gameroom Up,Kitchen/Dining Combo,1 Living Area,Living Area - 1st FloorHeating:Central GasCooling:Central ElectricConnections:Electric Dryer Connections,Gas Dryer Connections,Washer ConnectionsDishwasher:YesDisposal:YesCompactor:NoMicrowave:YesRange:Gas RangeOven:Electric OvenIce Maker:NoEnergy Feature:Ceiling Fans,High-Efficiency HVAC,Energy Star Appliances,Generator,Other Energy Features,Digital Program ThermostatInterior:2 Staircases,Alarm System - Owned,Balcony,Window Coverings,High Ceiling,Fire/Smoke Alarm,Water Softener - Owned
-
ExteriorFoundation:OtherPrivate Pool:NoLot Description:Wooded,Waterfront,Water ViewWater Amenity:Pier,PondWater Sewer:Septic Tank,WellRoad Surface:AsphaltFront Door Face:WestArea Pool:NoTree Description:Densely Wooded,Partial Coverage
Listed By:
Michael Seder
eXp Realty LLC
The data on this website relating to real estate for sale comes in part from the IDX Program of the Houston Association of REALTORS®. All information is believed accurate but not guaranteed. The properties displayed may not be all of the properties available through the IDX Program. Any use of this site other than by potential buyers or sellers is strictly prohibited.
© 2025 Houston Association of REALTORS®.


















































