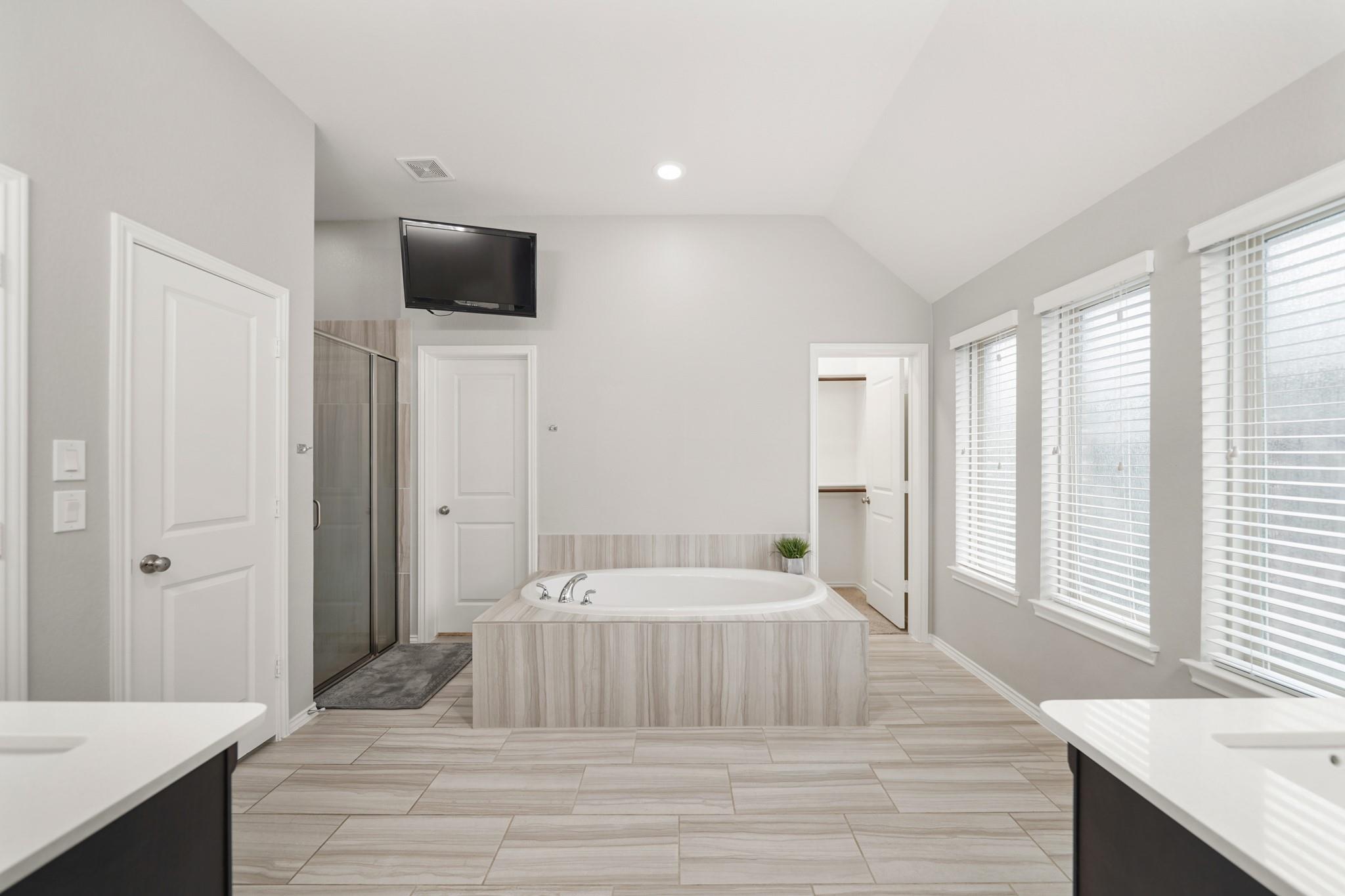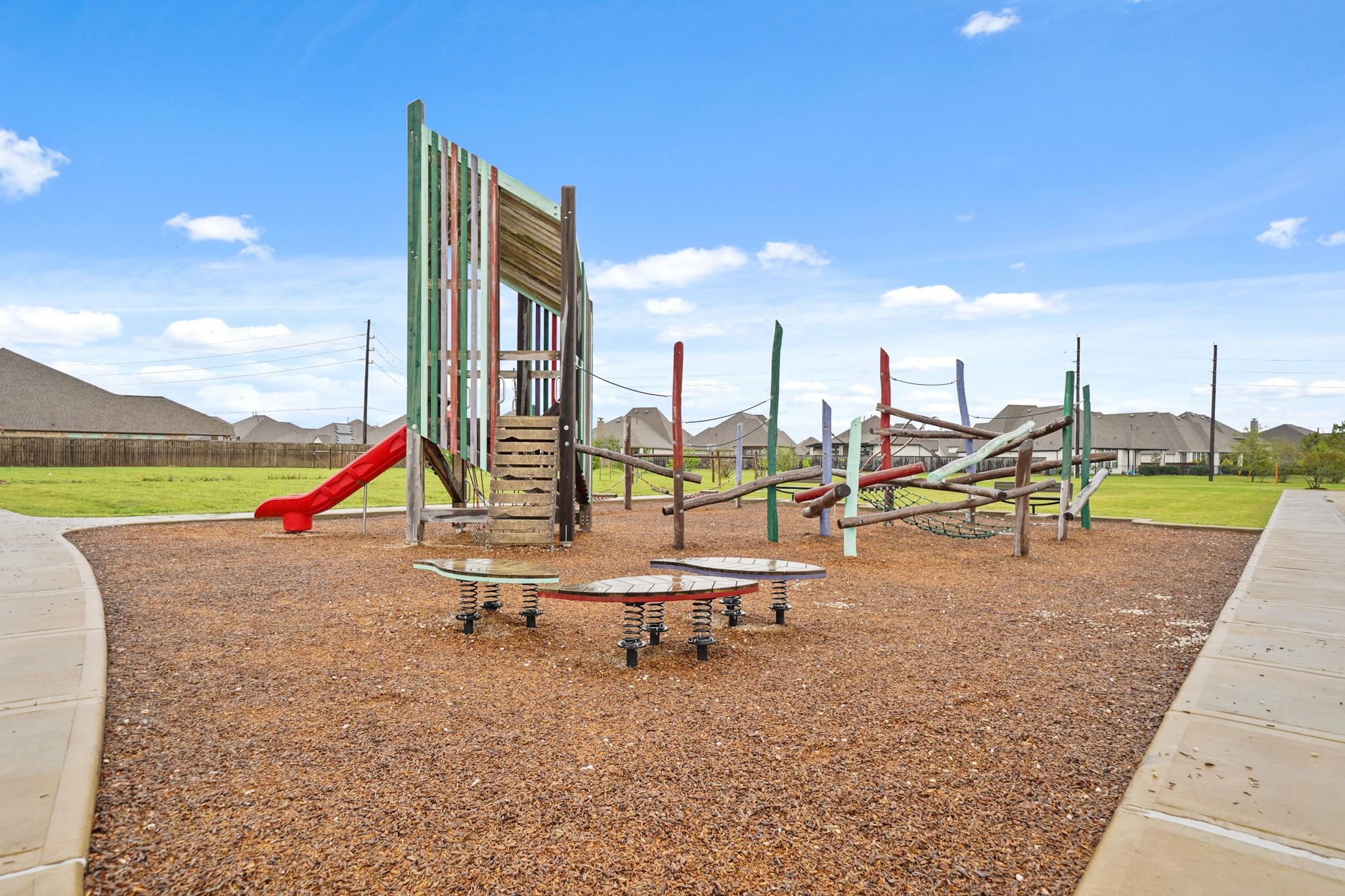2127 Cinnamon Teal Cir Brookshire, TX 77423
$449,000
It's Time to make a move! Welcome home to 2127 Cinnamon Teal Circle, located on a Premium Cul-de-sac lot in Jordan Ranch and next to Sunset Farms (JR Community Farm) and the soccer field. Home offers lovely curb appeal, stone/brick elevation, dark stained front door with glass detailing, and Newling Installed Govee Lighting outside. As you enter the home, you are welcomed by the cozy office space! The spacious kitchen features high ceilings, light cabinets, granite countertops, a modern tile backsplash, recessed lighting with additional custom pendant lighting over the granite kitchen island, a double sink, and a breakfast bar, all overlooking your huge family room! The stunning primary suite greets you with plush carpet, a warm custom paint, high ceiling, and a floor-to-ceiling wall of windows with blinds! Oversized backyard with room for a pool. Neighborhood amenities, Lazy River, Pool, Tennis courts, walking trails, and an Exercise facility. Schedule your appointment today!
 Patio/Deck
Patio/Deck Public Pool
Public Pool Sprinkler System
Sprinkler System Study Room
Study Room Water Access
Water Access Yard
Yard Cul-de-sac
Cul-de-sac Energy Efficient
Energy Efficient
-
First FloorLiving:21 X 17Dining:13 X 10Primary Bedroom:18 X 14Bedroom:14 X 11Bedroom 2:13 X 11Bedroom 3:12 X 12Home Office/Study:12 X 12
-
InteriorFloors:Carpet,Tile,WoodCountertop:GraniteBathroom Description:Primary Bath: Double Sinks,Primary Bath: Separate Shower,Primary Bath: Soaking TubBedroom Desc:All Bedrooms DownKitchen Desc:Breakfast Bar,Kitchen open to Family Room,PantryRoom Description:Home Office/Study,Utility Room in House,Breakfast Room,Entry,Kitchen/Dining Combo,1 Living AreaHeating:Central GasCooling:Central ElectricConnections:Electric Dryer ConnectionsDishwasher:YesDisposal:YesMicrowave:YesRange:Gas CooktopOven:Electric OvenEnergy Feature:Ceiling Fans,High-Efficiency HVAC,Insulated/Low-E windows,Digital Program Thermostat,Attic VentsInterior:High Ceiling,Prewired for Alarm System,Fire/Smoke Alarm
-
ExteriorRoof:CompositionFoundation:SlabPrivate Pool:NoExterior Type:Brick,StoneLot Description:Cul-De-SacWater Sewer:Water DistrictArea Pool:YesExterior:Back Green Space,Back Yard Fenced,Patio/Deck,Porch,Sprinkler System
Listed By:
Kellie Olson
Keller Williams Signature
The data on this website relating to real estate for sale comes in part from the IDX Program of the Houston Association of REALTORS®. All information is believed accurate but not guaranteed. The properties displayed may not be all of the properties available through the IDX Program. Any use of this site other than by potential buyers or sellers is strictly prohibited.
© 2025 Houston Association of REALTORS®.



































