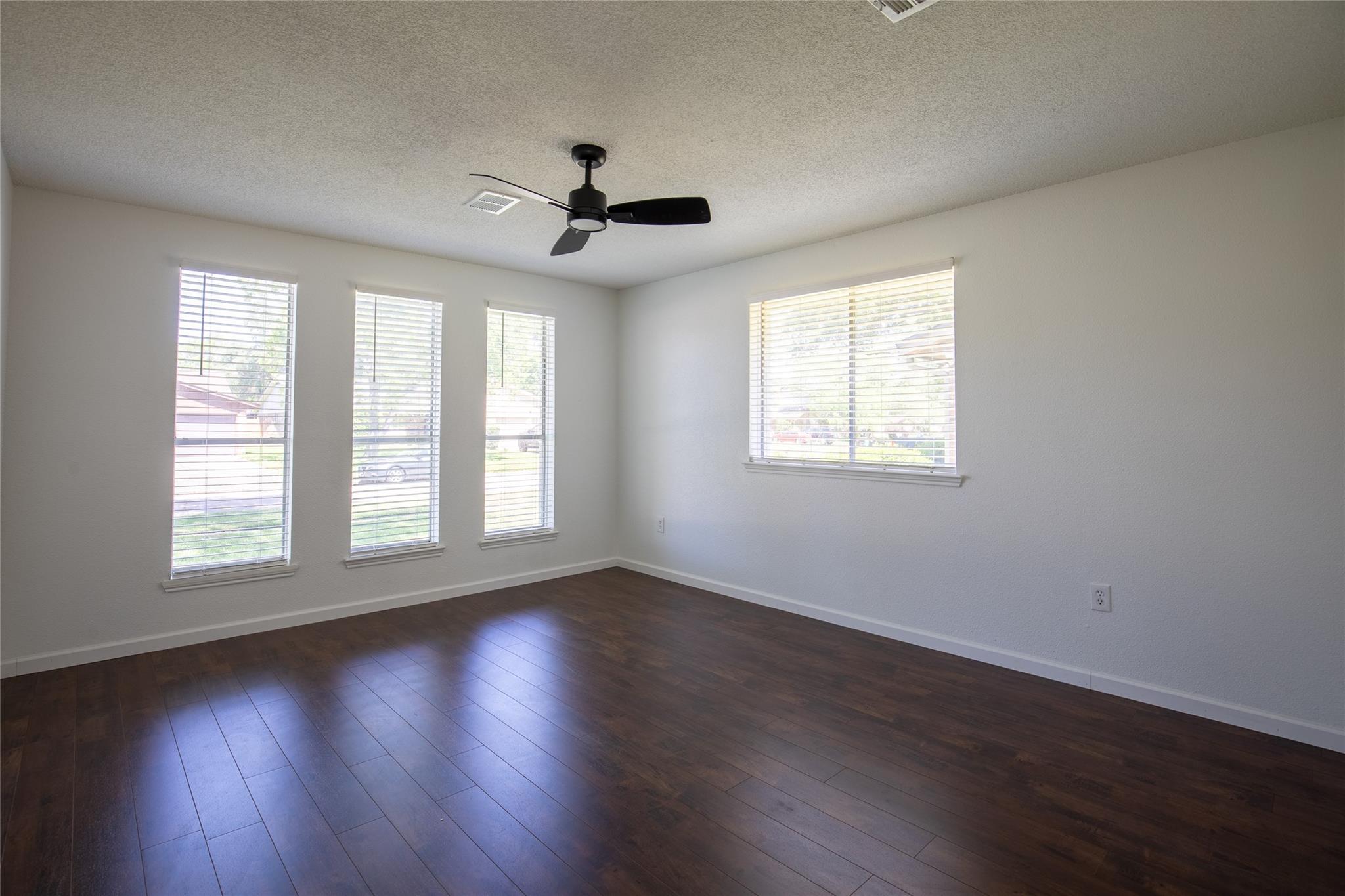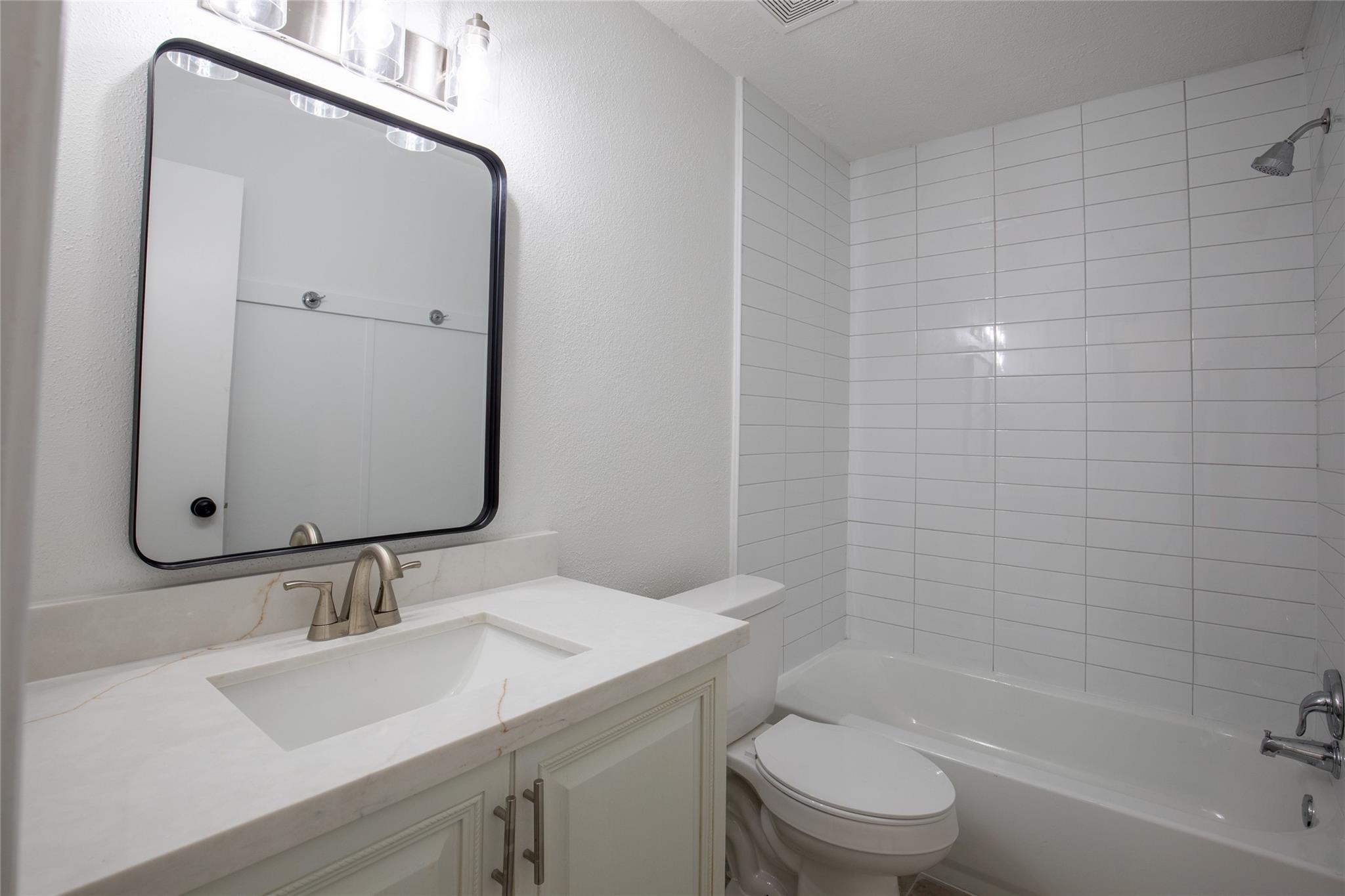21235 Park Rock Ln Katy, TX 77450
$290,000
Welcome to your NEW, NEW, NEW home. Inviting 3 bed/2 bath home with all the extras. It's all NEW and Owner/Realtor did all of the work to ensure every detail was accommodated for even the most discriminating Buyer. New Roof 2022. Improvements completed in 2025 include Water Heater (12 year warranty), cabinets, floors, bathtubs, paint interior/exterior, sinks, lights, faucets, quartz counters and so much more. The kitchen opens to large living room with brick fireplace. Wood floors contrast beautifully with white cabinets and quartz counters. Relax and enjoy large open backyard, expansive covered patio, perfect for grilling and entertaining. Large Workshop with plenty of storage in back yard. Primary bedroom has ensuite bath, spacious walk-in closet. Experience the convenience of being close to everything and walk or bike to the highly desirable Katy ISD schools. Owner is licensed Texas Realtor. Please independently verify all property measurements or data deemed important.
 Patio/Deck
Patio/Deck Public Pool
Public Pool Water Access
Water Access Yard
Yard Corner Lot
Corner Lot Energy Efficient
Energy Efficient
-
First FloorPrimary Bedroom:17x13Bedroom:13x10Bedroom 2:13x11
-
InteriorFireplace:1/Gas ConnectionsFloors:TileCountertop:QuartzBathroom Description:Secondary Bath(s): Tub/Shower Combo,Primary Bath: Tub/Shower ComboBedroom Desc:All Bedrooms Down,Sitting Area,Walk-In ClosetKitchen Desc:Kitchen open to Family RoomRoom Description:Den,Family Room,Living Area - 1st FloorHeating:Central GasCooling:Central ElectricConnections:Electric Dryer Connections,Gas Dryer Connections,Washer ConnectionsDishwasher:YesDisposal:YesMicrowave:YesRange:Gas RangeOven:Electric OvenEnergy Feature:Ceiling FansInterior:Fire/Smoke Alarm
-
ExteriorRoof:CompositionFoundation:SlabPrivate Pool:NoExterior Type:BrickLot Description:Corner,Subdivision LotGarage Carport:Double-Wide Driveway,Auto Garage Door OpenerWater Sewer:Water DistrictArea Pool:YesExterior:Back Yard,Back Yard Fenced,Patio/Deck,Porch,Storage Shed,Workshop
Listed By:
Randy White
5th Stream Realty
The data on this website relating to real estate for sale comes in part from the IDX Program of the Houston Association of REALTORS®. All information is believed accurate but not guaranteed. The properties displayed may not be all of the properties available through the IDX Program. Any use of this site other than by potential buyers or sellers is strictly prohibited.
© 2025 Houston Association of REALTORS®.























