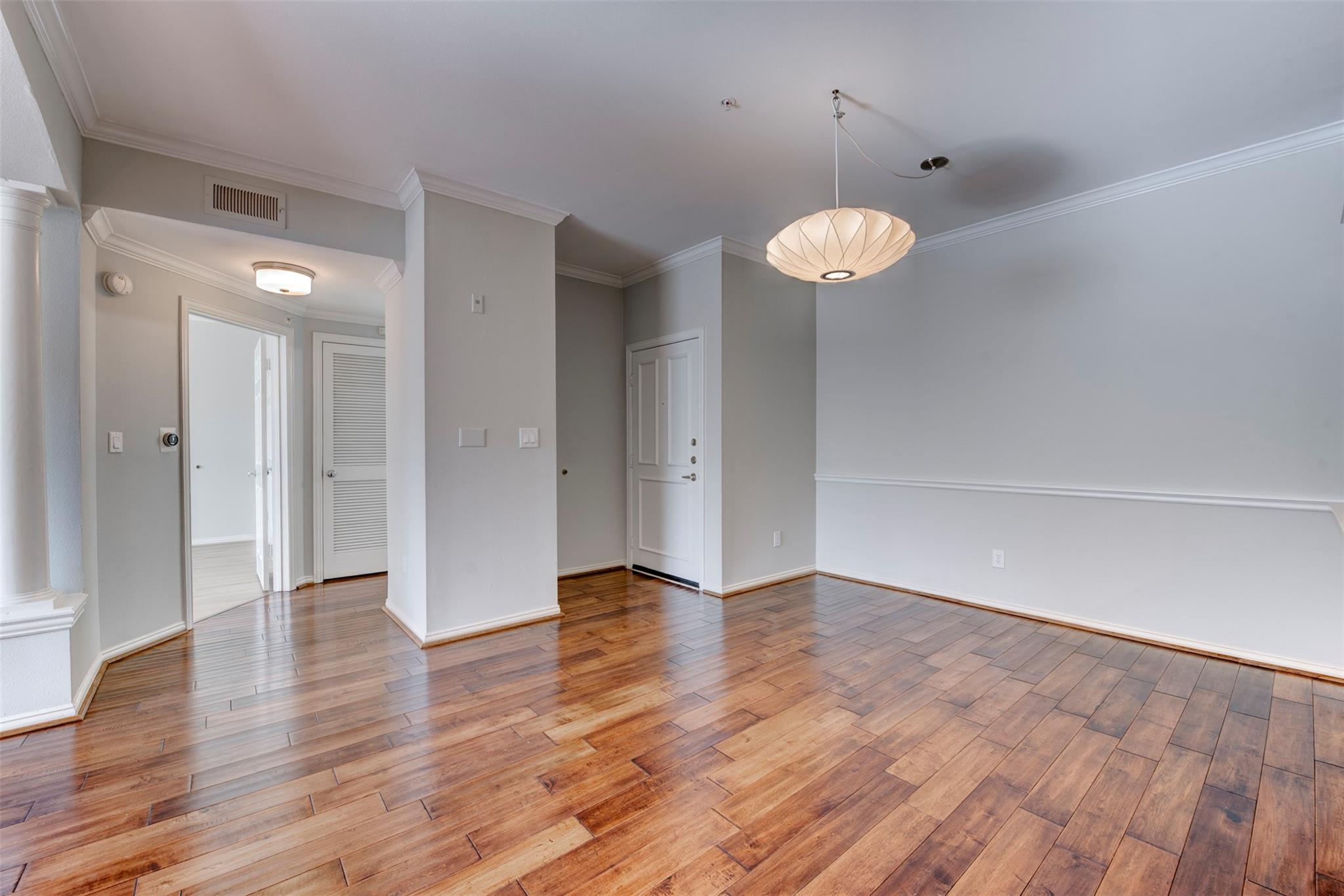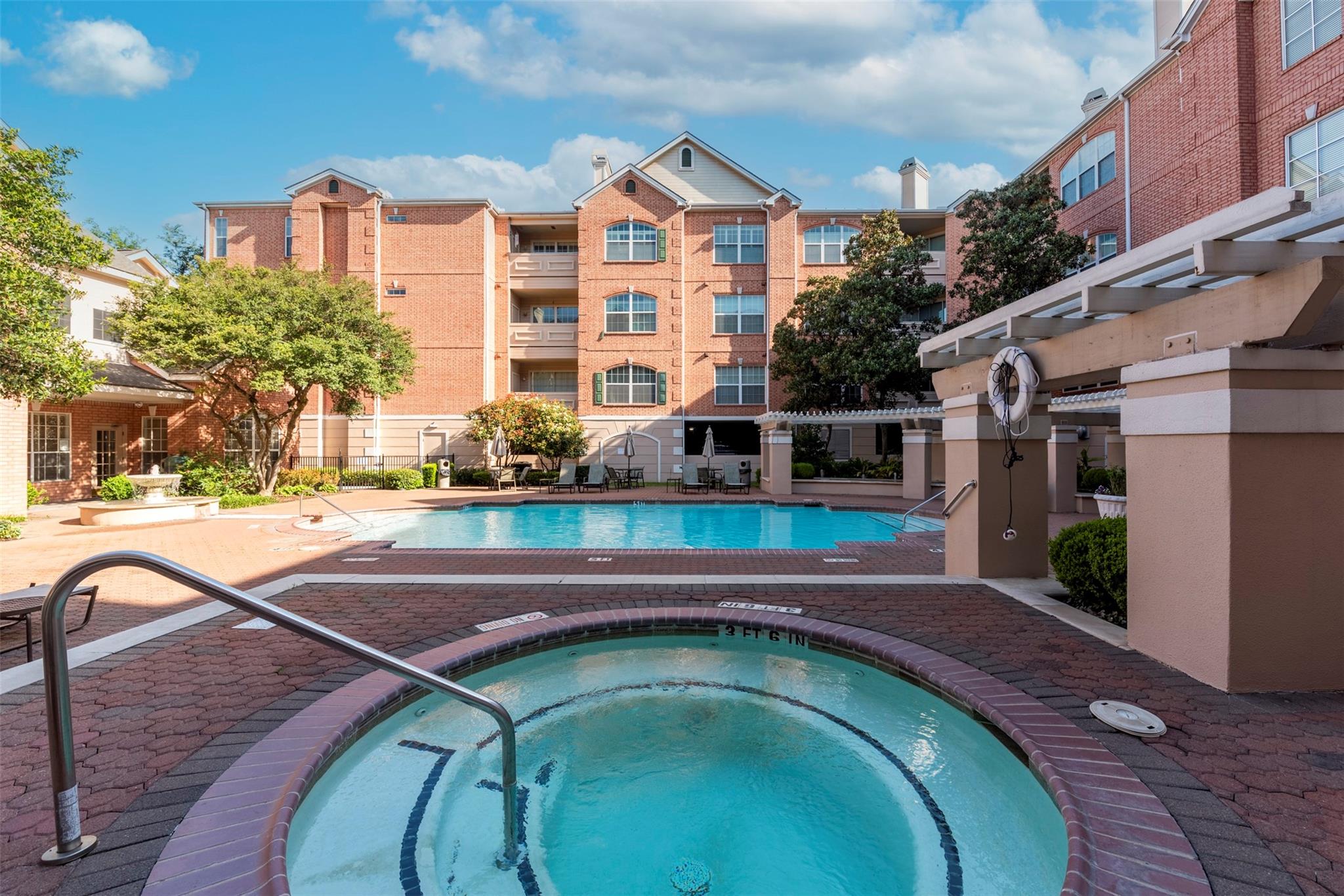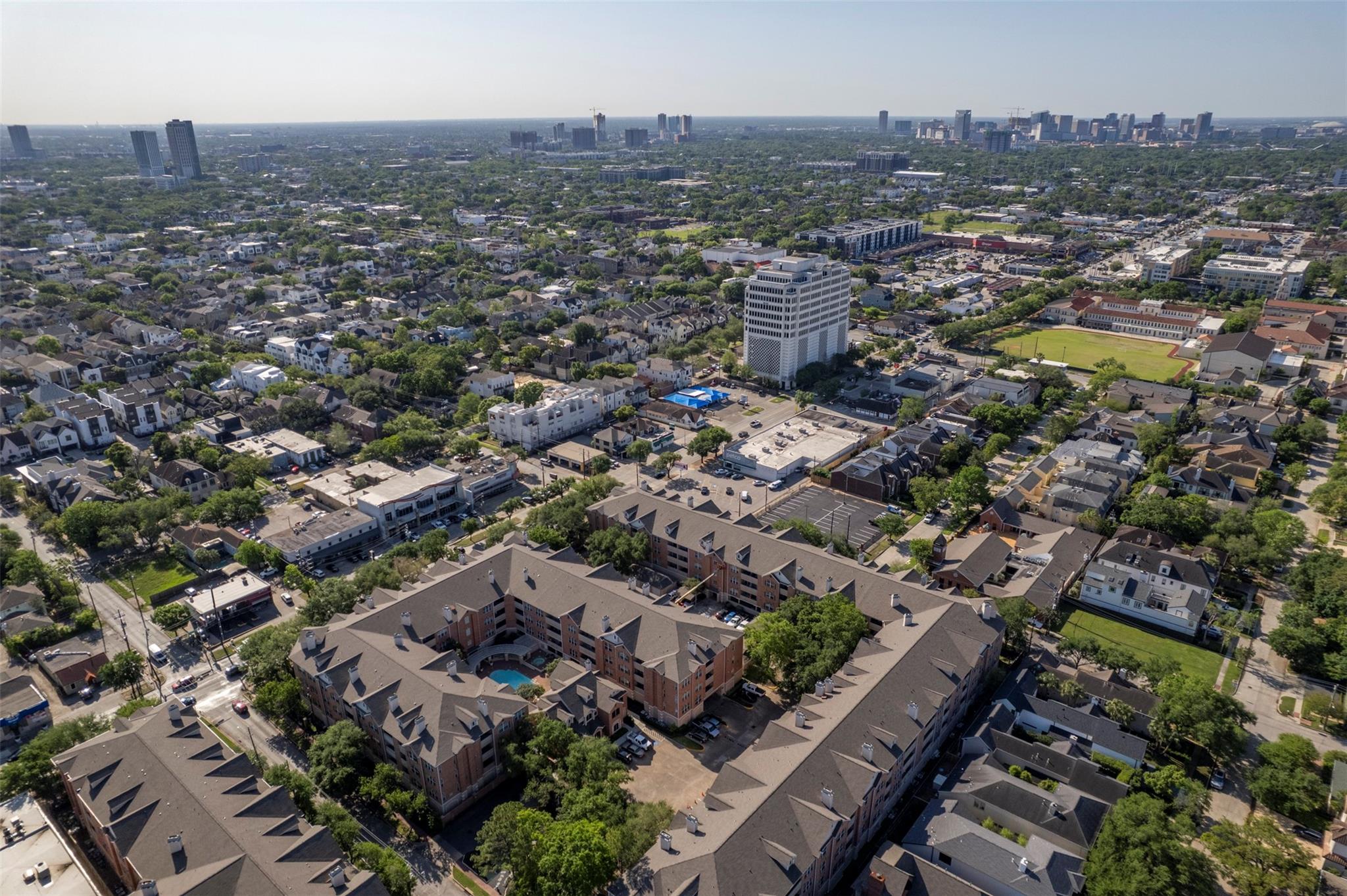2111 Welch St A107 Houston, TX 77019
$319,900
Nestled in the heart of River Oaks, Unit A107 inside The Renaissance offers the perfect blend of privacy, comfort, and a prime location. Zoned to the acclaimed River Oaks Elementary and less than 15 minutes from Downtown or the Medical Center, this well-executed 2-bedroom, 2-bath home sits quietly within the complex—just moments from Montrose’s best restaurants and cocktail bars. Inside you'll find generously sized living and dining areas, lined with all-new engineered wood flooring. The primary suite offers a thoughtfully reimagined walk-in closet that maximizes space and storage, with a comfortable ensuite bath. The kitchen was recently redesigned with modern finishes, a brand new wine cooler, and sleek cabinetry—all freshly painted. A Nest smart thermostat, TV wall mounts, and the TV in the primary bedroom all convey with the home, offering comfort and convenience. Whether you're looking for a peaceful retreat or a low-maintenance home in the city, this condo delivers on every
 Elevator
Elevator Public Pool
Public Pool Sewer
Sewer Water Access
Water Access Controlled Subdivision
Controlled Subdivision Energy Efficient
Energy Efficient
-
First FloorLiving:14 x 16Dining:15 x 16Kitchen:11 x 16Primary Bedroom:12 x 16Bedroom:14 x 12Primary Bath:7 x 16Bath:8 x 14Exterior Porch/Balcony:11 x 7
-
InteriorFloors:Engineered WoodCountertop:QuartzBathroom Description:Primary Bath: Double Sinks,Full Secondary Bathroom Down,Secondary Bath(s): Tub/Shower Combo,Primary Bath: Tub/Shower ComboBedroom Desc:All Bedrooms Down,En-Suite Bath,Walk-In ClosetKitchen Desc:Breakfast Bar,Pantry,Pots/Pans DrawersRoom Description:Utility Room in House,Kitchen/Dining Combo,1 Living Area,Living/Dining ComboHeating:Central ElectricCooling:Central ElectricWasher/Dryer Conn:YesDishwasher:YesDisposal:YesCompactor:NoMicrowave:YesRange:Electric Range,Freestanding RangeOven:Electric Oven,Freestanding OvenIce Maker:NoAppliances:Dryer Included,Electric Dryer Connection,Refrigerator,Stacked,Washer IncludedEnergy Feature:Energy Star Appliances,Energy Star/CFL/LED Lights,HVAC>13 SEER,Insulated Doors,Digital Program ThermostatInterior:Crown Molding,Elevator,Refrigerator Included,Fire/Smoke Alarm
-
ExteriorRoof:CompositionFoundation:SlabPrivate Pool:NoExterior Type:Brick,Cement BoardParking:Additional Parking,Assigned Parking,Controlled EntranceAccess:Automatic Gate,Manned GateWater Sewer:Public Sewer,Public WaterViews:EastFront Door Face:WestUnit Location:OtherArea Pool:YesExterior:Balcony,Storage
Listed By:
Kleber Pita
CitiQuest Properties
The data on this website relating to real estate for sale comes in part from the IDX Program of the Houston Association of REALTORS®. All information is believed accurate but not guaranteed. The properties displayed may not be all of the properties available through the IDX Program. Any use of this site other than by potential buyers or sellers is strictly prohibited.
© 2025 Houston Association of REALTORS®.


































