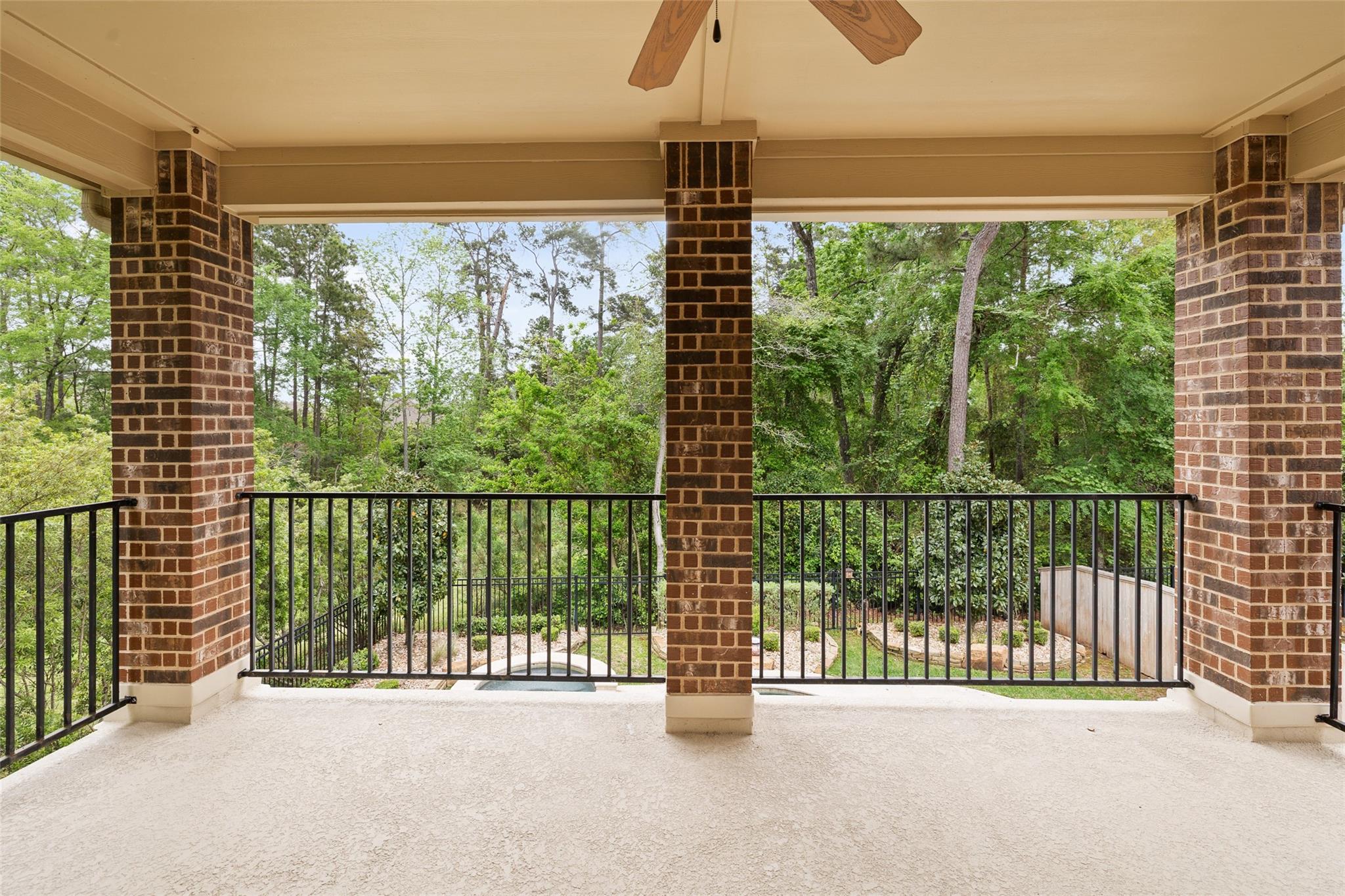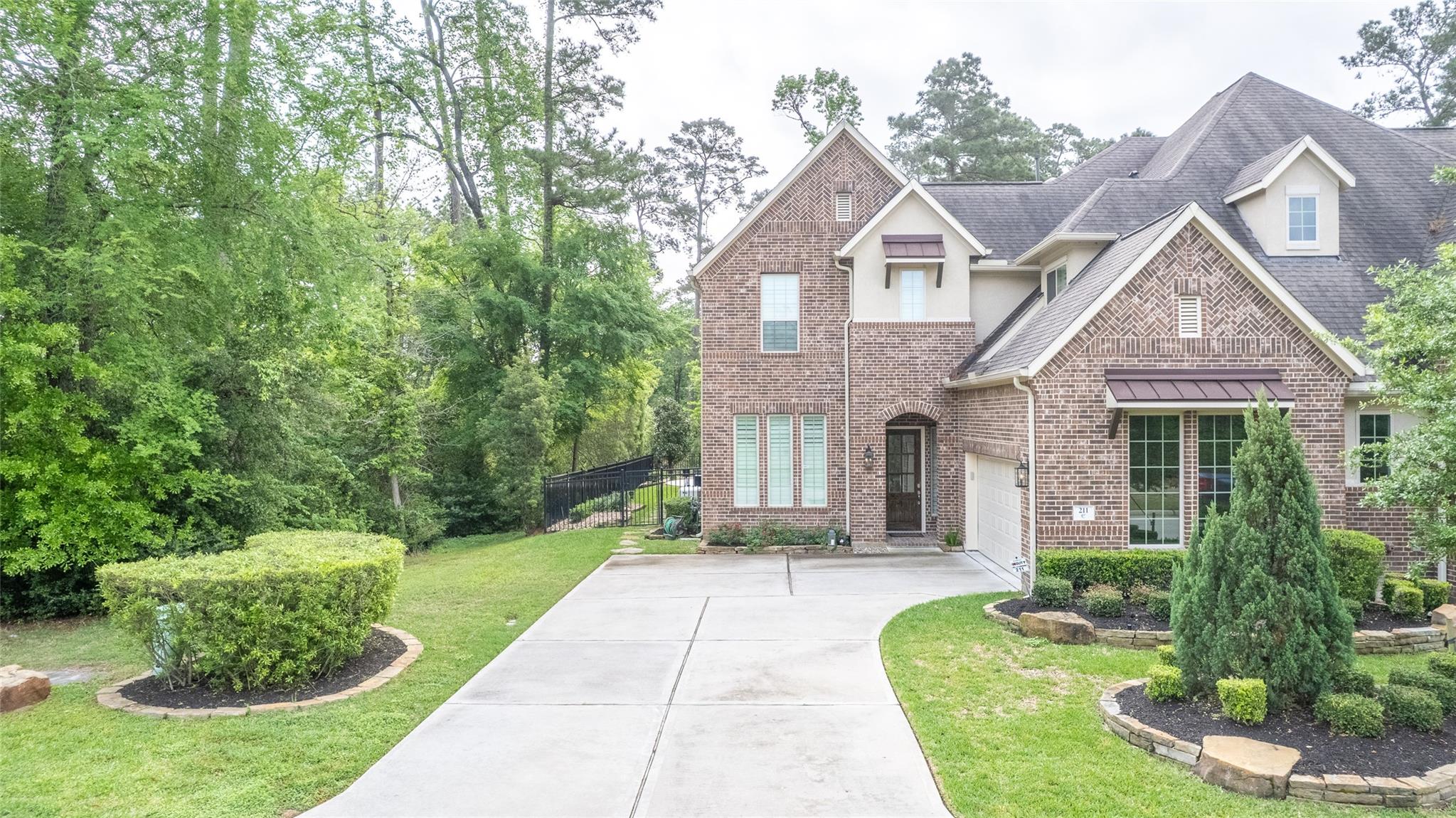211 Twilight Toast Dr Conroe, TX 77304
$700,000
FEEL LIKE YOU ARE ON VACATION EVERY DAY! This EXQUISITE home is a SHOW-STOPPER! The lot enjoys a green-belt on two sides. NO NEIGHBOR to one side or behind. There is a pretty creek running behind your home as well, and this home is HIGH and DRY! Enjoy the view of it all from your PRIVATE POOL and covered patio with summer kitchen! It's a very BEAUTIFUL retreat that is QUIET and PEACEFUL! There is also a generator installed outside, and your own private atrium area with outdoor fireplace! A great place to enjoy time with loved ones. Inside is gorgeous! Beautiful wood flooring, a LARGE living, dining, & kitchen area that overlooks the backyard retreat! Lots of kitchen space, a LARGE ISLAND is great for entertaining, and high end finishes, window coverings, and more. The PRIMARY RETREAT is impressive with wood beams, and a balcony overlooking the backyard retreat! The location is outstanding near IAH, The Woodlands, and Lake Conroe plus the amenities of Grand Central Park! Come get it!
 Patio/Deck
Patio/Deck Private Pool
Private Pool Public Pool
Public Pool Sewer
Sewer Spa/Hot Tub
Spa/Hot Tub Sprinkler System
Sprinkler System Study Room
Study Room Water Access
Water Access Yard
Yard Energy Efficient
Energy Efficient Greenbelt
Greenbelt
-
First FloorLiving:18x16Dining:16x14Home Office/Study:12x12
-
Second FloorPrimary Bedroom:20x16Bedroom:15x14Bedroom 2:12x11
-
InteriorFireplace:2/Gaslog FireplaceFloors:Engineered Wood,Tile,Vinyl PlankCountertop:GraniteBathroom Description:Primary Bath: Double Sinks,Half Bath,Primary Bath: Separate Shower,Primary Bath: Soaking Tub,Secondary Bath(s): Double Sinks,Secondary Bath(s): Tub/Shower ComboBedroom Desc:All Bedrooms Up,En-Suite Bath,Primary Bed - 2nd Floor,Walk-In ClosetKitchen Desc:Walk-in PantryRoom Description:Entry,Kitchen/Dining Combo,1 Living Area,Living Area - 1st Floor,Home Office/Study,Utility Room in HouseHeating:Central GasCooling:Central ElectricDishwasher:YesDisposal:YesMicrowave:YesRange:Gas CooktopOven:Electric OvenAppliances:Electric Dryer Connection,Gas Dryer ConnectionsEnergy Feature:Ceiling Fans,Insulation - Blown Fiberglass,Insulated/Low-E windows,Digital Program Thermostat,Attic VentsInterior:Crown Molding,Window Coverings,High Ceiling,Fire/Smoke Alarm
-
ExteriorRoof:CompositionFoundation:SlabPrivate Pool:YesPrivate Pool Desc:Gunite,Heated,In Ground,Pool With Hot Tub AttachedExterior Type:Brick,Cement BoardParking:Auto Garage Door OpenerWater Sewer:Public Sewer,Public WaterUnit Location:Greenbelt,Ravine/Bayou,WoodedArea Pool:YesExterior:Area Tennis Courts,Back Yard,Back Green Space,Balcony,Exterior Gas Connection,Front Yard,Spa/Hot Tub,Outdoor Kitchen,Patio/Deck,Private Driveway,Side Yard,Side Green Space,Sprinkler System
Listed By:
Michael Goins
Lake Homes Realty, LLC
The data on this website relating to real estate for sale comes in part from the IDX Program of the Houston Association of REALTORS®. All information is believed accurate but not guaranteed. The properties displayed may not be all of the properties available through the IDX Program. Any use of this site other than by potential buyers or sellers is strictly prohibited.
© 2025 Houston Association of REALTORS®.









































