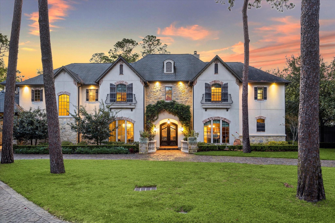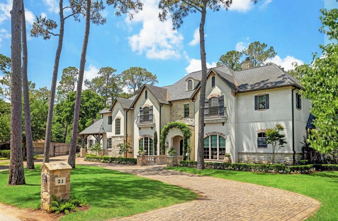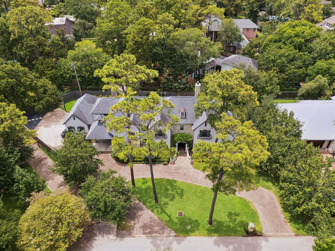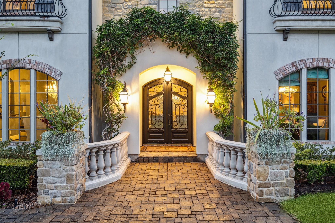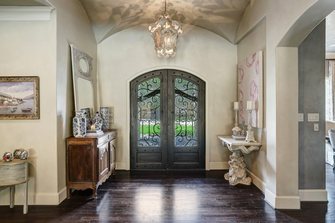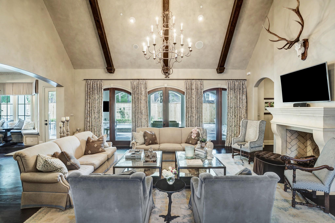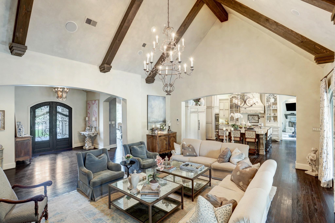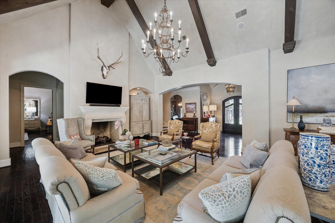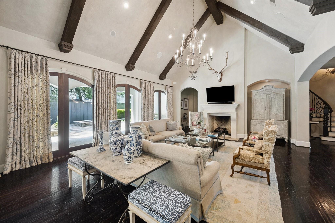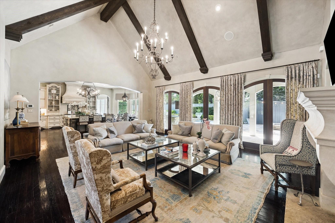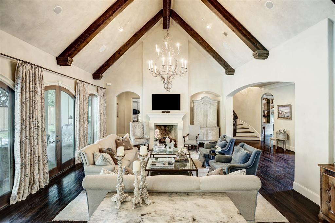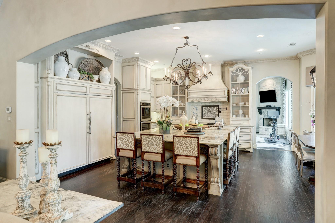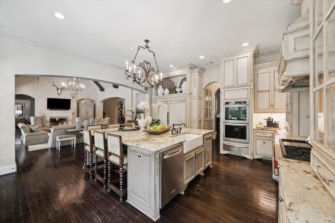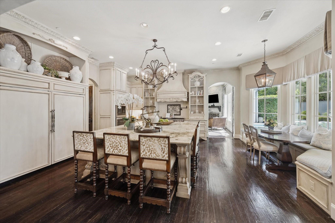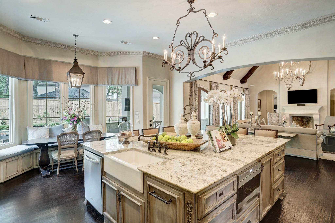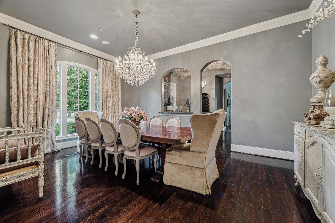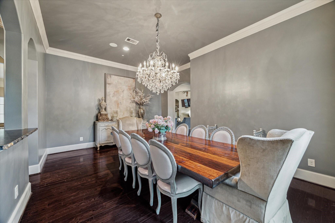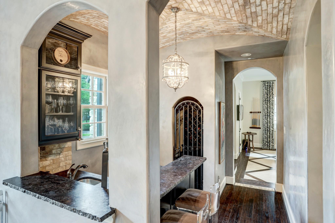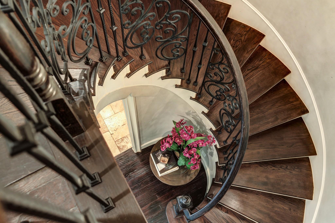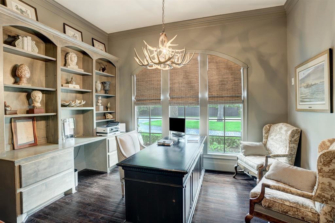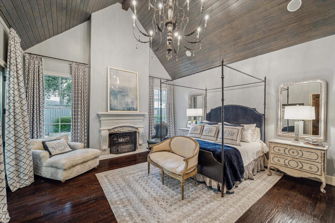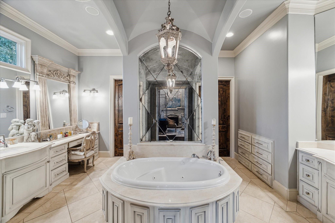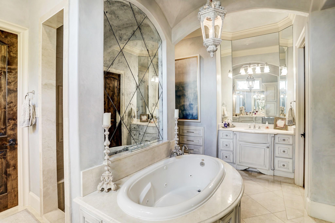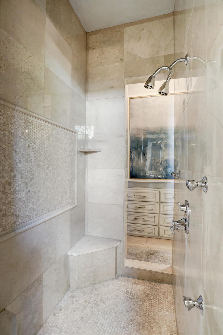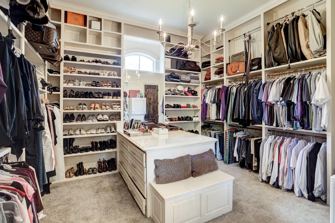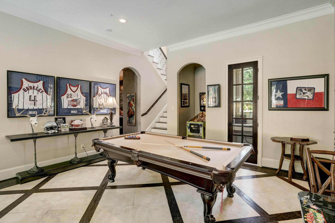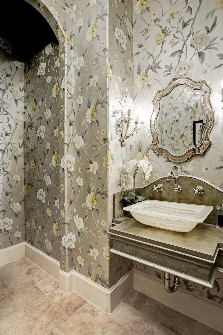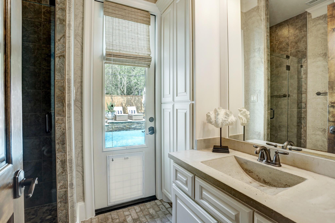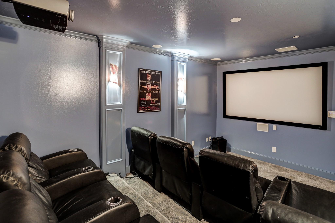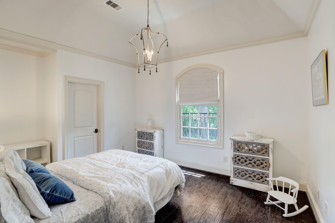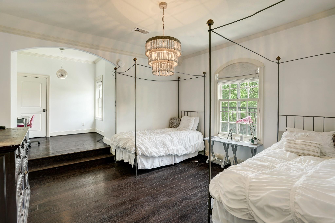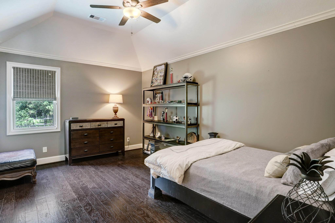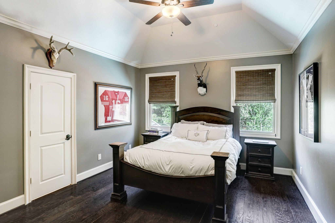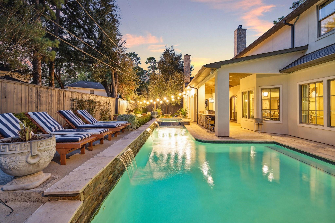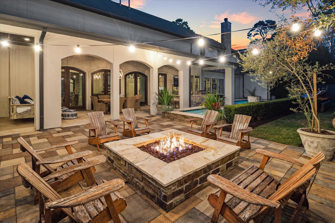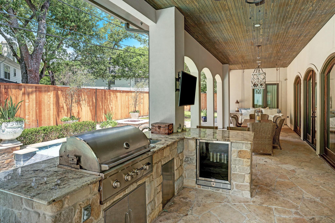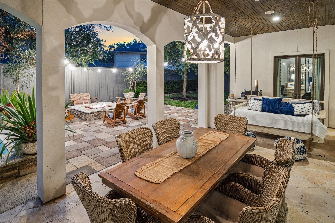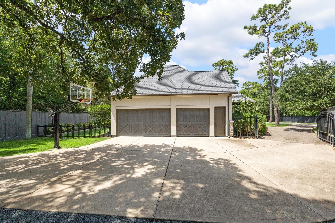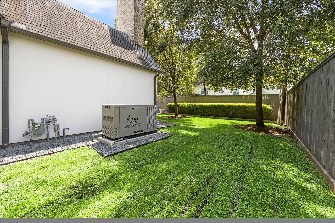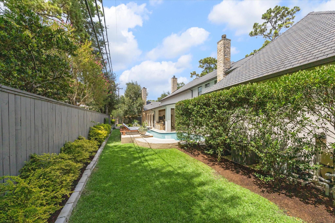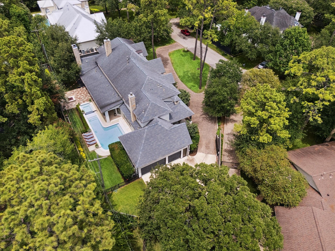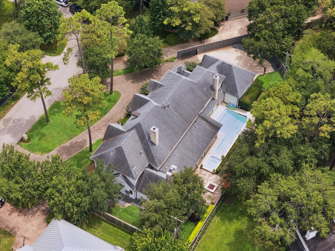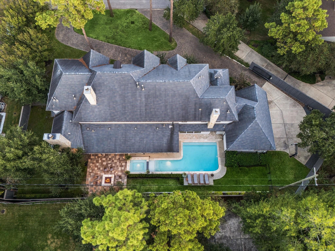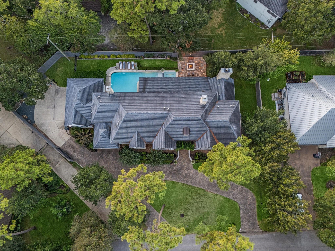21 Carolane Trl Houston, TX 77024
$3,599,900
Stunning French Country home nestled in the highly desired Lazywood Subdivision in Bunker Hill Village. This home features 5 bedrooms, 6 1/2 bathrooms, an oversized 3 car garage, motor court gate, porte cochere, first floor gameroom, sparkling pool, spa, outdoor kitchen and fire pit. Stucco and stone facade with brick accents and grand entry with balustrades. The heart of this home is the open kitchen and living room floorplan and first floor gameroom. Gourmet kitchen includes Sub Zero and Wolf Appliances, spacious island with seating, and built in breakfast room bench. Open formal dining room, connecting wet bar and wine room. Vaulted cathedral ceilings with stained beams in the living room and primary suite with stained ceiling. Designer master bath with expansive walk in closet included stackable washer and dryer. Second level features 4 en suite bathrooms, utility room, and theater room. Elevator shaft. Whole house generator installed. Highly desired Spring Branch ISD.
 Media Room
Media Room Patio/Deck
Patio/Deck Private Pool
Private Pool Public Pool
Public Pool Sewer
Sewer Spa/Hot Tub
Spa/Hot Tub Sprinkler System
Sprinkler System Study Room
Study Room Water Access
Water Access Yard
Yard Controlled Subdivision
Controlled Subdivision Cul-de-sac
Cul-de-sac Elevator Ready
Elevator Ready Energy Efficient
Energy Efficient
-
First FloorFamily Room:19' x 23'6"Dining:12'6" x 19'Kitchen:17' x 17'Primary Bedroom:20' x 17'Primary Bath:14' x 12'Bath:6' x 8'6"Game Room:19' x 28'Home Office/Study:11' x 15'6"
-
Second FloorBedroom:11'6" x 15'6"Bedroom 2:23' x 14'Bedroom 3:17' x 12'Bedroom 4:17' x 12'6"Media Room:17' x 13'
-
InteriorFireplace:3/Gas ConnectionsFloors:Brick,Carpet,Stone,Tile,WoodCountertop:Marble, GraniteBathroom Description:Full Secondary Bathroom Down,Half Bath,Primary Bath: Double Sinks,Primary Bath: Separate Shower,Primary Bath: Soaking Tub,Secondary Bath(s): Tub/Shower ComboBedroom Desc:En-Suite Bath,Primary Bed - 1st Floor,Walk-In ClosetKitchen Desc:Breakfast Bar,Island w/o Cooktop,Kitchen open to Family Room,Pantry,Pot Filler,Soft Closing Cabinets,Soft Closing Drawers,Under Cabinet Lighting,Walk-in PantryRoom Description:Breakfast Room,Entry,Family Room,Formal Dining,Formal Living,Gameroom Down,Home Office/Study,Living Area - 1st Floor,Media,Utility Room in HouseHeating:Central Gas,ZonedCooling:Central Electric,ZonedConnections:Electric Dryer Connections,Gas Dryer Connections,Washer ConnectionsDishwasher:YesDisposal:YesCompactor:NoMicrowave:YesRange:Gas Cooktop,Gas Range,GrillOven:Convection Oven,Double OvenIce Maker:YesEnergy Feature:Digital Program Thermostat,Generator,Insulated Doors,Insulated/Low-E windowsInterior:2 Staircases,Alarm System - Leased,Crown Molding,Elevator Shaft,Fire/Smoke Alarm,Formal Entry/Foyer,High Ceiling,Prewired for Alarm System,Refrigerator Included,Spa/Hot Tub,Wet Bar,Window Coverings,Wine/Beverage Fridge,Wired for Sound
-
ExteriorRoof:CompositionFoundation:SlabPrivate Pool:YesPrivate Pool Desc:Gunite,Heated,In Ground,Pool With Hot Tub AttachedExterior Type:Stone,StuccoLot Description:Cul-De-SacCarport Description:Attached CarportGarage Carport:Additional Parking,Auto Driveway Gate,Auto Garage Door Opener,Circle Driveway,Porte-CochereAccess:Driveway GateWater Sewer:Public Sewer,Public WaterFront Door Face:EastArea Pool:YesExterior:Back Green Space,Back Yard,Back Yard Fenced,Covered Patio/Deck,Exterior Gas Connection,Fully Fenced,Outdoor Kitchen,Spa/Hot Tub,Sprinkler System
Listed By:
Jennifer Arriaga
Arriaga Realty LLC
The data on this website relating to real estate for sale comes in part from the IDX Program of the Houston Association of REALTORS®. All information is believed accurate but not guaranteed. The properties displayed may not be all of the properties available through the IDX Program. Any use of this site other than by potential buyers or sellers is strictly prohibited.
© 2025 Houston Association of REALTORS®.
