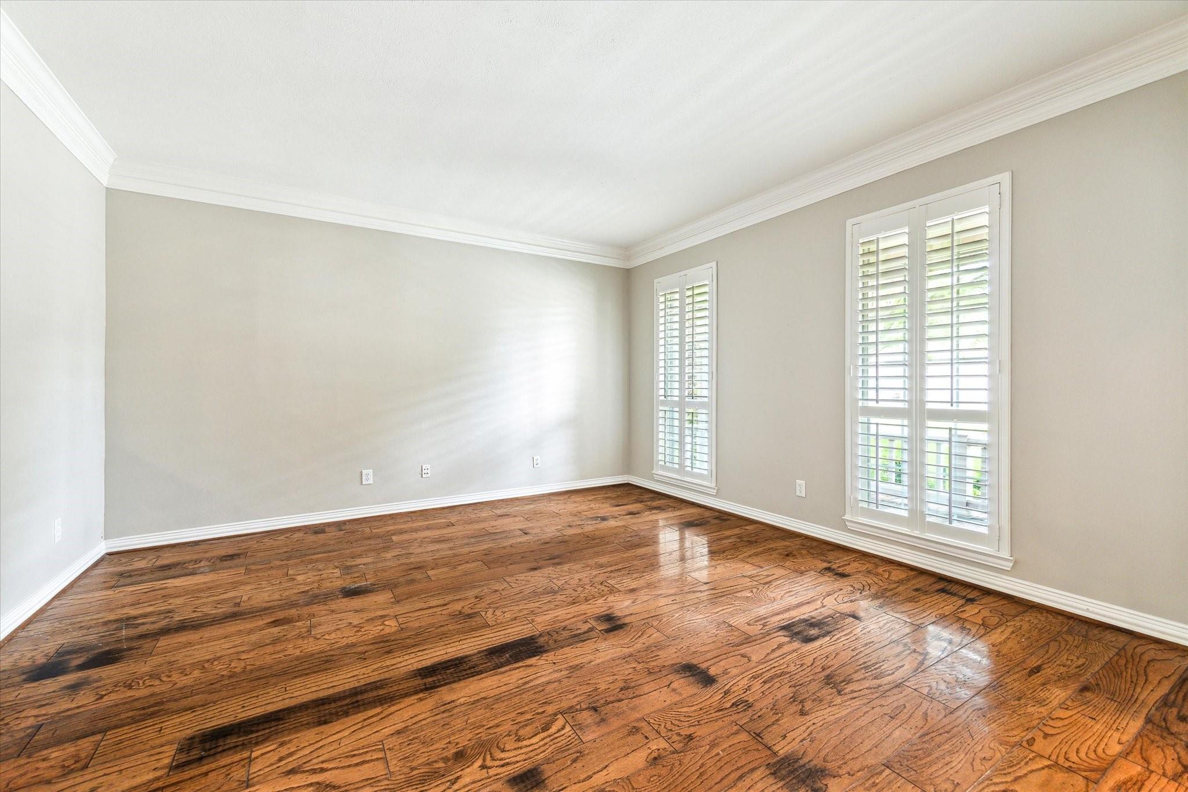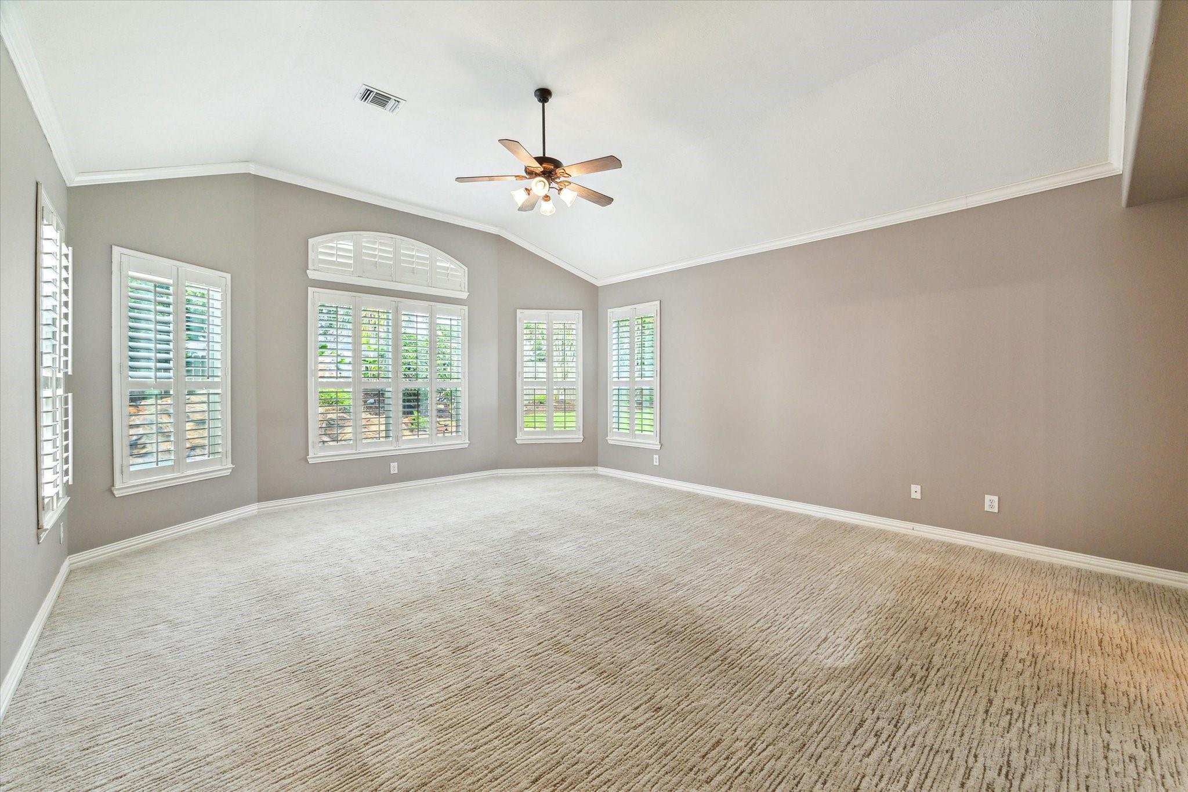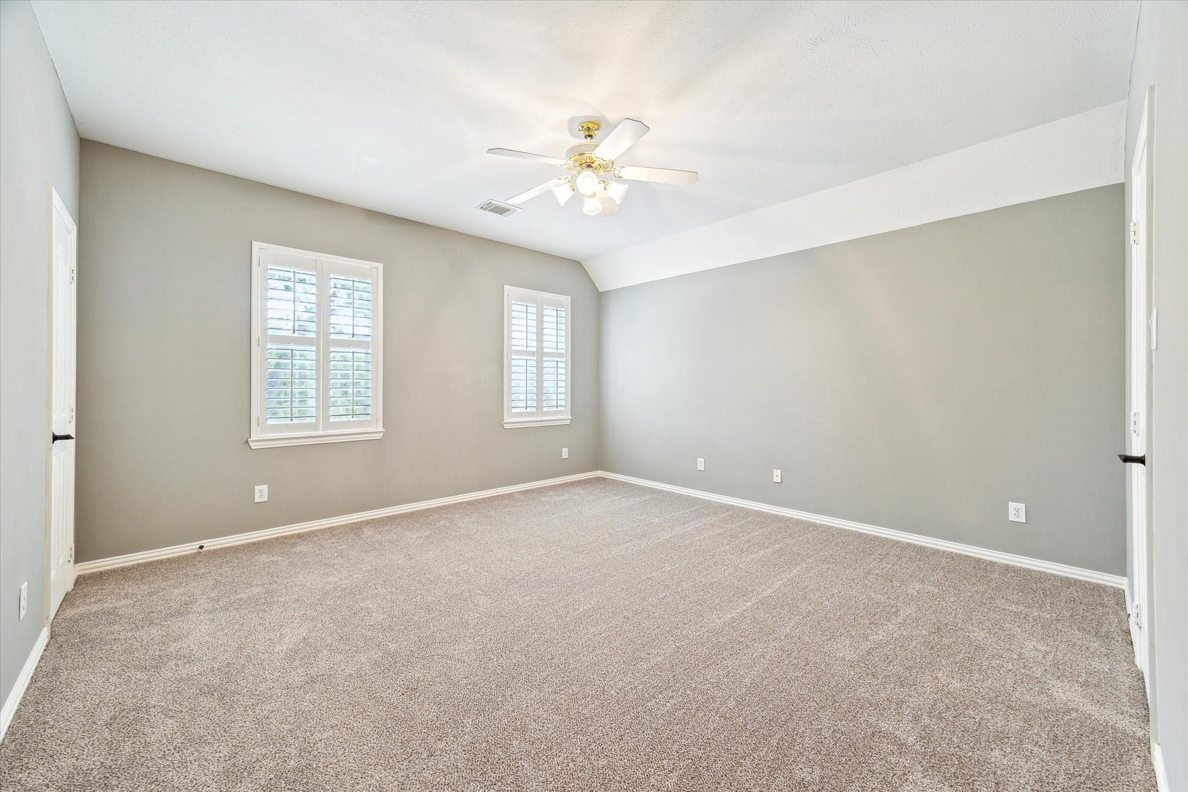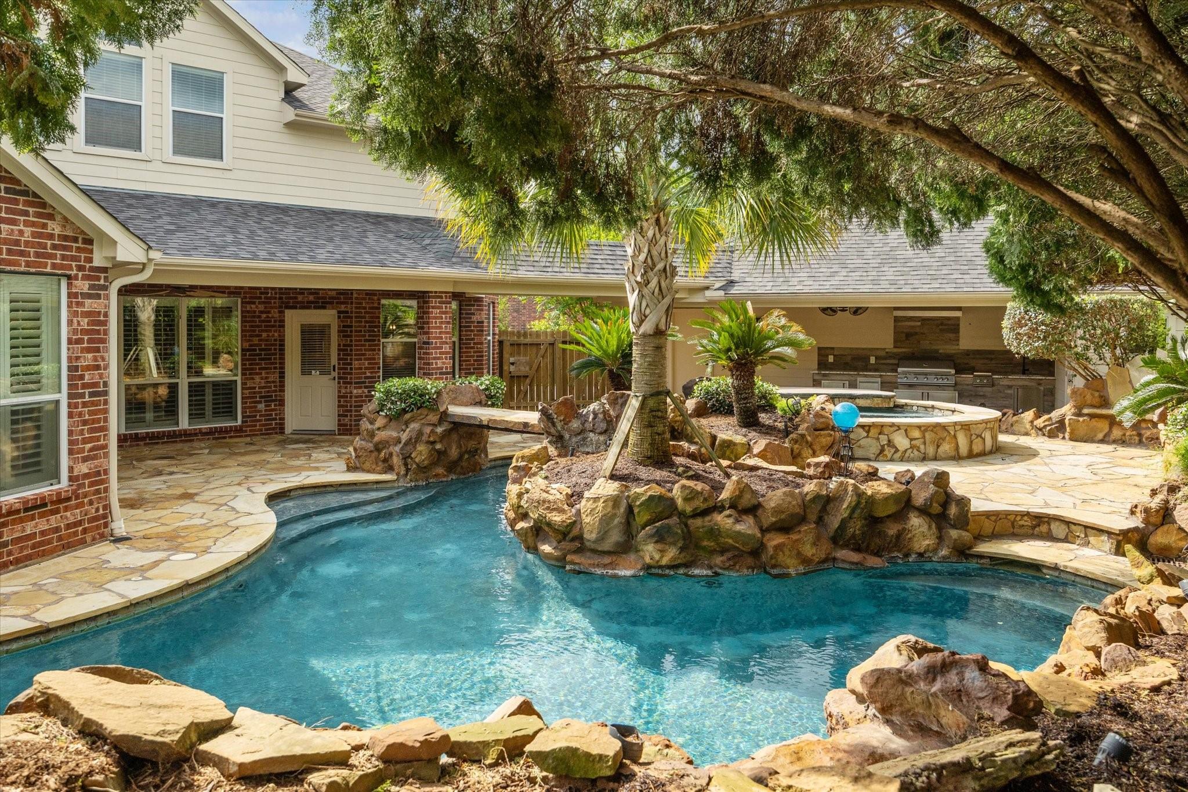20911 Blooming Pear Ct Cypress, TX 77433
$875,000
You will be impressed with this one owner 6 bedroom meticulously maintained home in the heart of the wonderful world of Fairfield. Many updates to this great home including a kitchen that was totally redone with quartz countertops, farmhouse sink, soft closed drawers, Kitchen Aide double ovens with a warming drawer, subzero fridge, glass front cabinets, rich wood look tile flooring and fresh paint. Plantation shutters adorn the home for that added touch of richness. The master shower has been updated with a oversized shower installed with custom faucets and fixtures. It also features quartz counters and a freestanding soaker tub & ample closet space in the master closet. The upstairs features 5 bedrooms and an oversized gameroom with new carpeting installed in April 2025. The backyard is an oasis with unique pool with two grottos, bridge & beautiful water features. It also features an outdoor kitchen, pool bath and still enough yard space for a volleyball court, swingset & trampoline.
 Patio/Deck
Patio/Deck Private Pool
Private Pool Public Pool
Public Pool Sprinkler System
Sprinkler System Study Room
Study Room Water Access
Water Access
-
First FloorDen:21x17Kitchen:14x11Primary Bedroom:22x16Library:14x15
-
Second FloorBedroom:11x13Bedroom 2:15x14Bedroom 3:13x14Bedroom 4:14x14Bedroom 5:12x14Game Room:20x16
-
InteriorFireplace:1/Gas Connections,Gaslog FireplaceFloors:Tile,WoodBathroom Description:Primary Bath: Double SinksBedroom Desc:Primary Bed - 1st FloorKitchen Desc:Breakfast Bar,Kitchen open to Family Room,Pantry,Soft Closing CabinetsRoom Description:Home Office/Study,Breakfast Room,Den,Family Room,Formal Dining,Gameroom UpHeating:Central GasCooling:Central ElectricConnections:Electric Dryer Connections,Gas Dryer Connections,Washer ConnectionsDishwasher:YesDisposal:YesCompactor:NoMicrowave:YesRange:Gas CooktopOven:Double Oven,Electric OvenIce Maker:NoInterior:Alarm System - Owned,Fire/Smoke Alarm
-
ExteriorRoof:CompositionFoundation:SlabPrivate Pool:YesPrivate Pool Desc:Gunite,Heated,Pool With Hot Tub AttachedExterior Type:Brick,Cement BoardLot Description:Subdivision LotWater Sewer:Water DistrictArea Pool:YesExterior:Covered Patio/Deck,Fully Fenced,Outdoor Kitchen,Patio/Deck,Sprinkler System
Listed By:
Mike Schroeder
RE/MAX Preferred Homes
The data on this website relating to real estate for sale comes in part from the IDX Program of the Houston Association of REALTORS®. All information is believed accurate but not guaranteed. The properties displayed may not be all of the properties available through the IDX Program. Any use of this site other than by potential buyers or sellers is strictly prohibited.
© 2025 Houston Association of REALTORS®.



















































