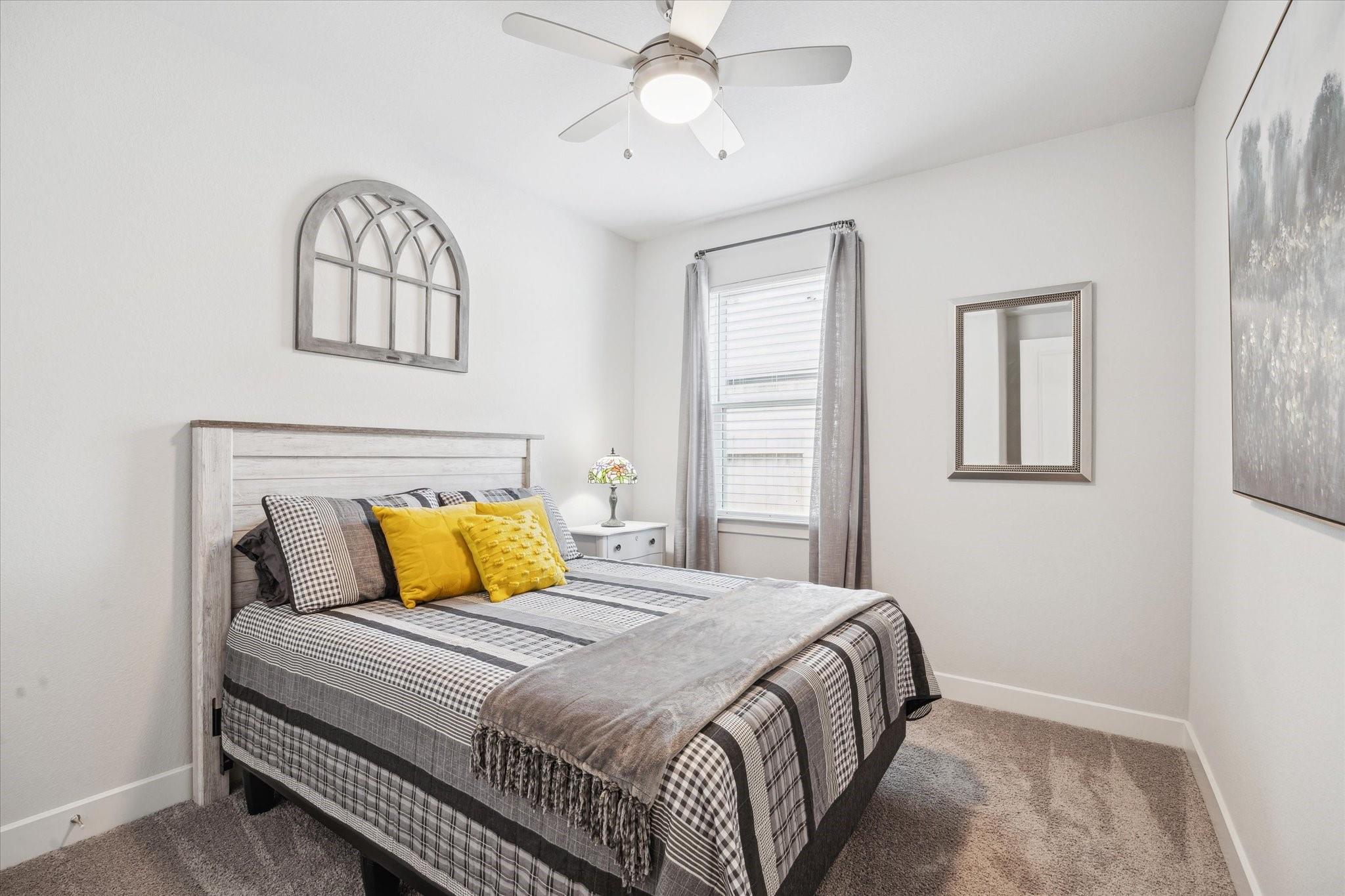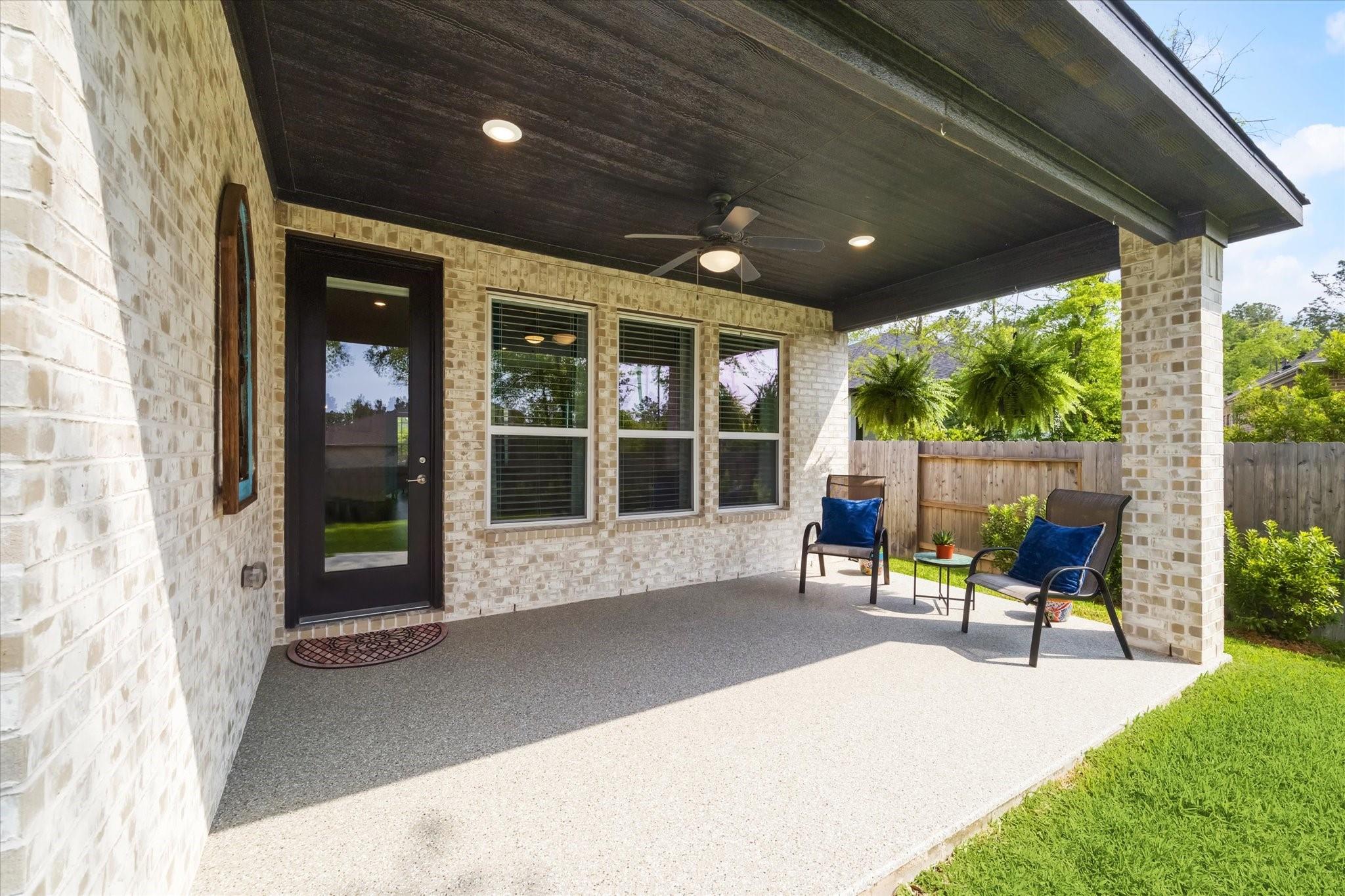209 W Stargazer Lily Bnd Montgomery, TX 77316
$477,000
One-story Resort-Style living in 55+ community of Bonterra! Feature spacious and comfortable open concept living with a flex room large enough for an office and/or guest. 10' ceilings and an abundance of windows allows no shortage of natural light. Designer kitchen with quartz countertops, undermount lighting, soft close doors, and large island. Even more storage with pantry & Mud room. Beautiful primary suite with bay window and walk-in closet. Luxurious primary en-suite includes second walk-in closet,linen closet,double sinks,and large shower with widened entrance. Covered patio great for enjoying the newly landscaped backyard. Do not miss the oversized garage with Epoxy flooring and wire hanging shelves for easy access storage. Pristine home with lots of custom touches added by the owner. Move-in ready to start enjoying all the Clubhouse has to offer. Activities, fitness center, pickleball, and a pool. Everything is golf cart accessible! Within minutes to The Woodlands and Conroe.
 Patio/Deck
Patio/Deck Sewer
Sewer Sprinkler System
Sprinkler System Study Room
Study Room Water Access
Water Access Yard
Yard Energy Efficient
Energy Efficient Senior Community
Senior Community
-
First FloorFamily Room:14x16Dining:13x12Kitchen:12x13Primary Bedroom:13x17Bedroom:9x11Home Office/Study:13x12
-
InteriorFloors:Engineered Wood,TileBathroom Description:Primary Bath: Double Sinks,Primary Bath: Shower Only,Secondary Bath(s): Tub/Shower ComboBedroom Desc:All Bedrooms Down,En-Suite Bath,Split PlanKitchen Desc:Breakfast Bar,Kitchen open to Family Room,Pantry,Soft Closing Cabinets,Soft Closing Drawers,Under Cabinet LightingRoom Description:Home Office/Study,Utility Room in House,Family Room,Kitchen/Dining Combo,1 Living AreaHeating:Central GasCooling:Central ElectricConnections:Electric Dryer Connections,Washer ConnectionsDishwasher:YesDisposal:YesMicrowave:YesRange:Gas CooktopOven:Gas Oven,Single OvenEnergy Feature:Ceiling Fans,Insulation - Spray-Foam,North/South Exposure,Tankless/On-Demand H2O Heater,Digital Program ThermostatInterior:High Ceiling
-
ExteriorRoof:CompositionFoundation:SlabPrivate Pool:NoExterior Type:BrickLot Description:Subdivision LotGarage Carport:Double-Wide Driveway,Auto Garage Door OpenerWater Sewer:Public Sewer,Public WaterFront Door Face:NorthwestExterior:Back Yard Fenced,Covered Patio/Deck,Porch,Sprinkler System
Listed By:
Michelle Kimball
Better Homes and Gardens Real Estate Gary Greene - The Woodlands
The data on this website relating to real estate for sale comes in part from the IDX Program of the Houston Association of REALTORS®. All information is believed accurate but not guaranteed. The properties displayed may not be all of the properties available through the IDX Program. Any use of this site other than by potential buyers or sellers is strictly prohibited.
© 2025 Houston Association of REALTORS®.

























