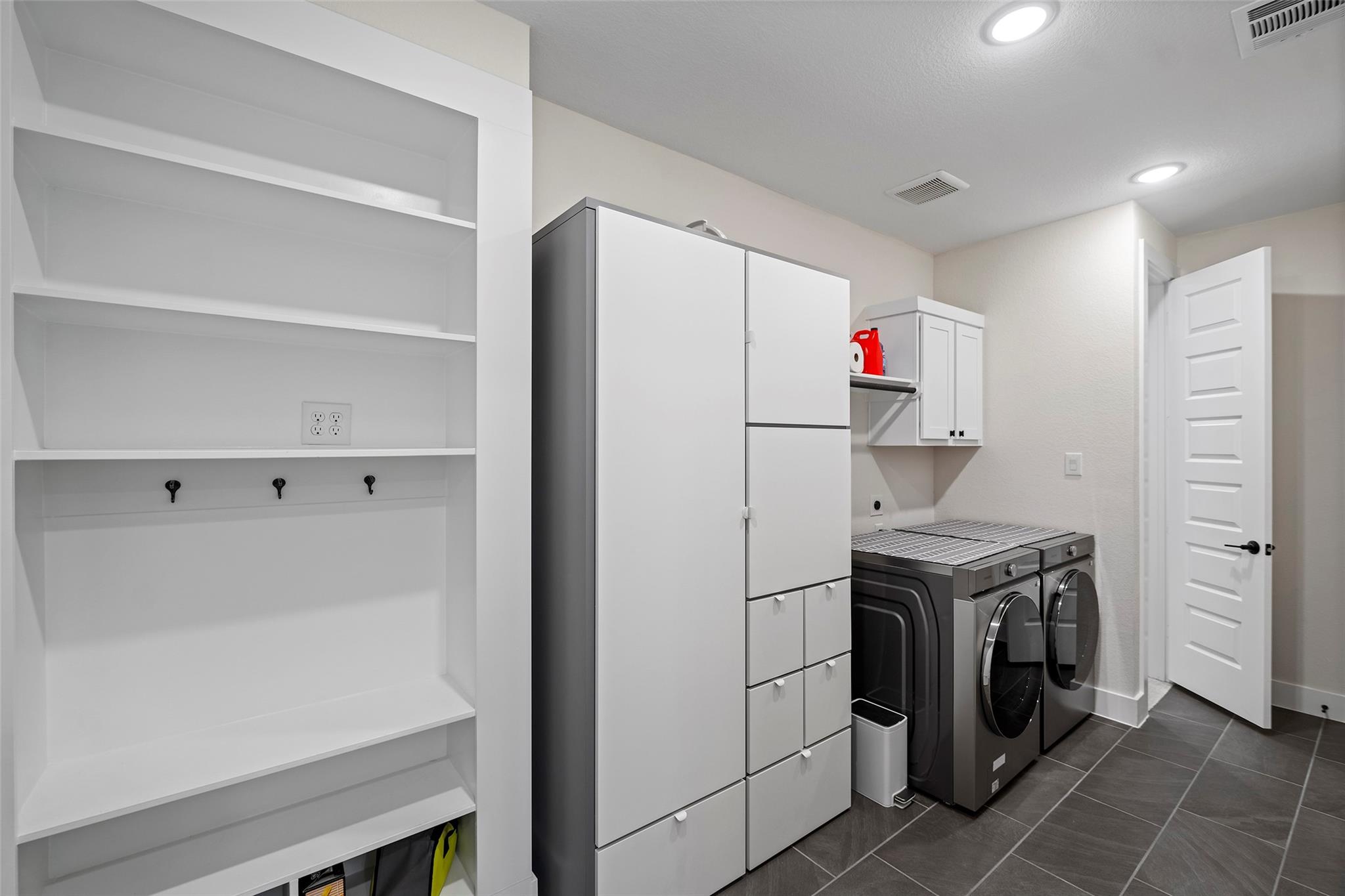20722 Via Giulia Court Cypress, TX 77433
$5,200
/monthLocated in Dunham Pointe, this nearly new TriPointe Chandler features a spacious and thoughtful layout with a primary bedroom, guest suite, dedicated office, and a curved staircase all on the first floor. Light pours into the two-story living room, which showcases a modern fireplace and open sightlines into the kitchen and dining area. The kitchen is outfitted with white cabinetry, quartz counters, a walk-in pantry, and an oversized island. The upstairs game room hides a bonus room behind a built-in bookshelf, with additional bedrooms and a shared Jack-and-Jill bath. Enjoy outdoor living under an extended covered patio and a large backyard. Highlights include a walk-in closet connected to the laundry room, tandem garage with epoxy floors, custom shades, washer/dryer, refrigerator, and more. Portable generator hookup, water softener, landscaping, annual A/C filter change, and quarterly professional cleaning services are all included. Zoned to excellent schools with premier amenities.
 Garage Apartment
Garage Apartment Patio/Deck
Patio/Deck Public Pool
Public Pool Sprinkler System
Sprinkler System Study Room
Study Room Water Access
Water Access Yard
Yard Cul-de-sac
Cul-de-sac Energy Efficient
Energy Efficient
-
First FloorFamily Room:21x17Kitchen:21x17Primary Bedroom:17x15Bedroom:11x11Home Office/Study:14x11
-
Second FloorBedroom:12x12Bedroom 2:12x11Bedroom 3:11x11Game Room:16x14
-
InteriorFireplace:1/Electric FireplacePets:Case By CaseSmoking Allowed:NoFurnished:NoFloors:Carpet,TileCountertop:QuartzBathroom Description:Primary Bath: Double Sinks,Full Secondary Bathroom Down,Half Bath,Primary Bath: Separate Shower,Primary Bath: Soaking Tub,Secondary Bath(s): Double Sinks,Secondary Bath(s): Tub/Shower ComboBedroom Desc:2 Bedrooms Down,Primary Bed - 1st Floor,Walk-In ClosetKitchen Desc:Breakfast Bar,Island w/o Cooktop,Pantry,Pots/Pans Drawers,Reverse Osmosis,Walk-in PantryRoom Description:Home Office/Study,Entry,Family Room,Formal Dining,Gameroom Up,Guest Suite,Living Area - 1st FloorHeating:Central GasCooling:Central ElectricConnections:Electric Dryer Connections,Gas Dryer Connections,Washer ConnectionsDishwasher:YesDisposal:YesMicrowave:YesRange:Gas CooktopOven:Gas Oven,Single OvenAppliances:Dryer Included,Electric Dryer Connection,Gas Dryer Connections,Refrigerator,Washer IncludedEnergy Feature:Ceiling Fans,High-Efficiency HVAC,Energy Star Appliances,Energy Star/Reflective Roof,Insulated/Low-E windows,HVAC>13 SEER,Radiant Attic Barrier,Tankless/On-Demand H2O Heater,Digital Program Thermostat,Attic VentsInterior:Alarm System - Owned,Window Coverings,Dryer Included,High Ceiling,Maid Service,Fire/Smoke Alarm,Washer Included,Water Softener - Owned
-
ExteriorPrivate Pool:NoLot Description:Cul-De-SacGarage Carport:Double-Wide Driveway,Auto Garage Door OpenerWater Sewer:Water DistrictFront Door Face:SouthArea Pool:YesExterior:Back Yard,Exterior Gas Connection,Patio/Deck,Sprinkler System
Listed By:
Lewis Robertson
Happen Houston
The data on this website relating to real estate for sale comes in part from the IDX Program of the Houston Association of REALTORS®. All information is believed accurate but not guaranteed. The properties displayed may not be all of the properties available through the IDX Program. Any use of this site other than by potential buyers or sellers is strictly prohibited.
© 2025 Houston Association of REALTORS®.




































