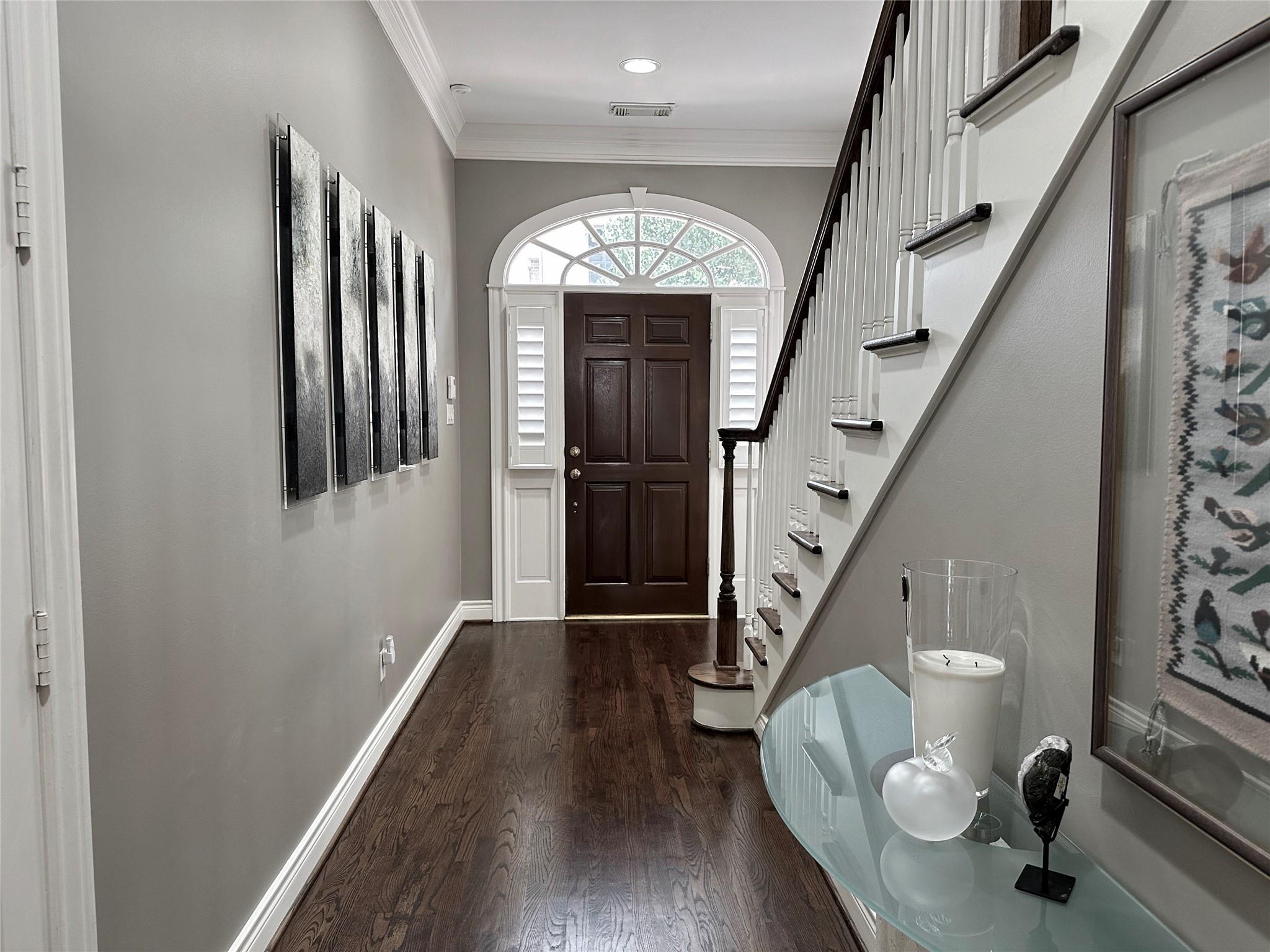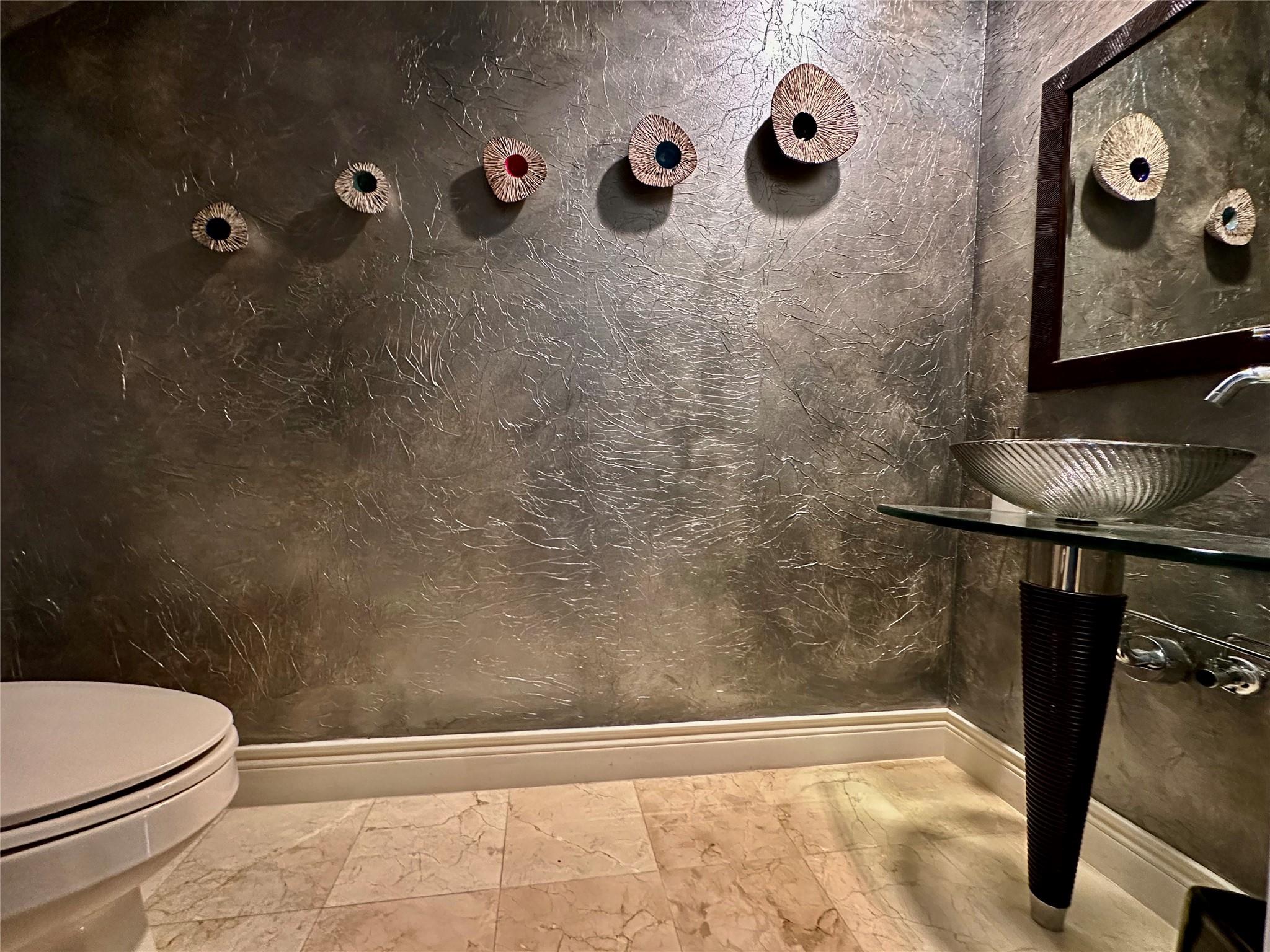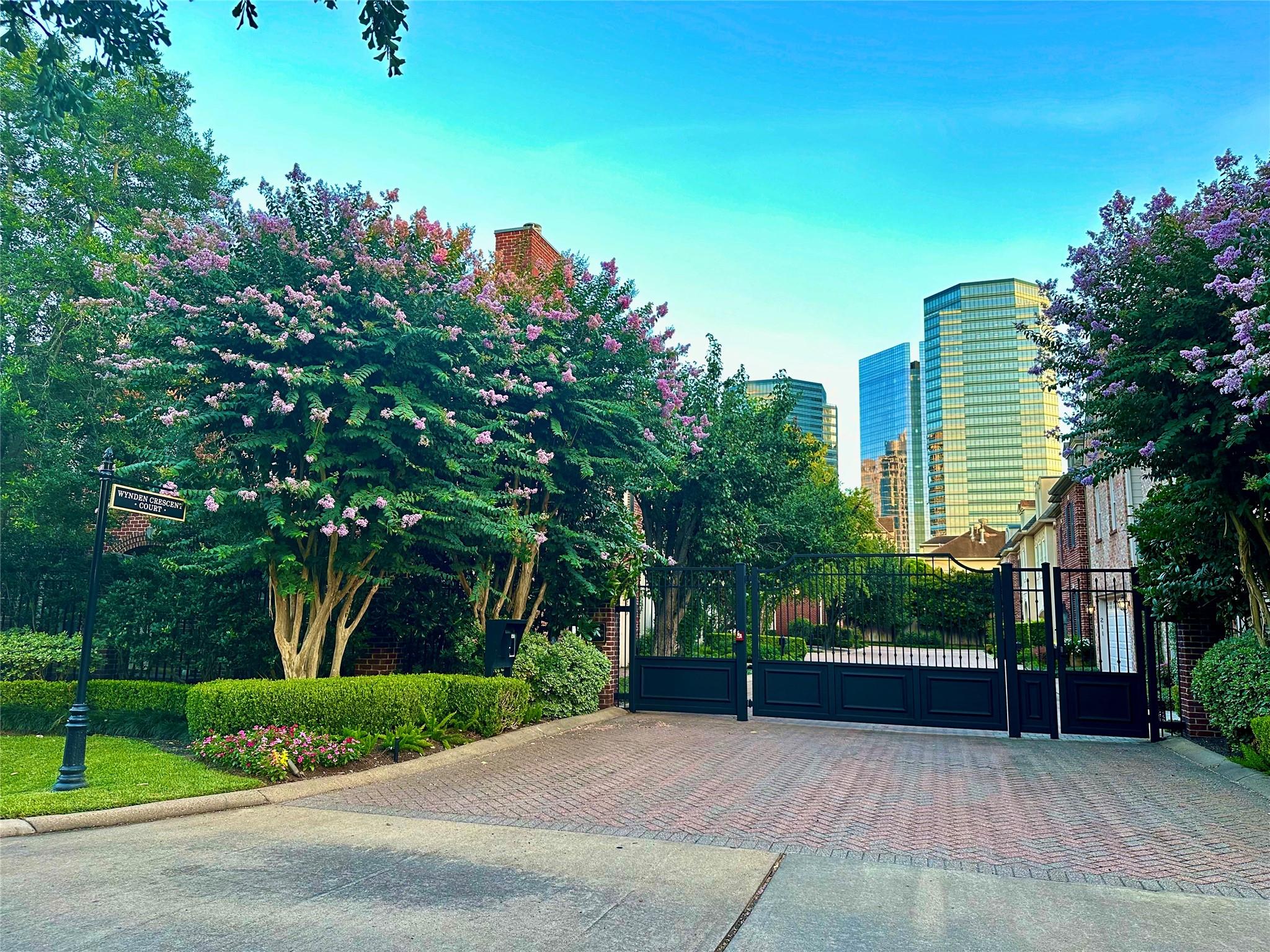207 Wynden Crescent Ct Houston, TX 77056
$950,000
This exclusive well maintained Tanglewood area home is located in a quiet gated community. 1st floor living and elevator capable! Gracious dining room. Updated Kitchen open to Family Room. The light filled Kitchen features an island with gas cooktop, breakfast area, Silestone counters & pantry. Family room boasts a gas log fireplace, large windows & French doors open to a very private paver patio. Powder Room is accented by a posh pedestal sink. Second floor oversized Primary Suite is a luxurious retreat w/ 2 walk-in closets. Updated spa inspired Primary Bathroom features double vanities w/vessel sinks, Silestone countertops, glass enclosed shower and jetted tub. The two secondary bedrooms share a Hall Bathroom. Laundry Room is conveniently located on the second floor. The third floor Game Room with walk-in closet could be a very private fourth bedroom retreat. Just blocks from beautiful Uptown Park restaurants & shops. Whole Foods and Metro Silver Line on Post Oak close by.
 Sewer
Sewer Water Access
Water Access Energy Efficient
Energy Efficient
-
First FloorFamily Room:23X15Dining:13X9Kitchen:18X11Breakfast:10X10
-
Second FloorPrimary Bedroom:19X15Bedroom:13X11Bedroom 2:12X12Utility Room:8X6
-
Third FloorBedroom:17X17
-
InteriorFireplace:1/Gas Connections,Gaslog FireplaceBathroom Description:Primary Bath: Double Sinks,Half Bath,Primary Bath: Separate Shower,Primary Bath: Jetted TubBedroom Desc:All Bedrooms Up,Walk-In ClosetKitchen Desc:Breakfast Bar,Island w/ Cooktop,Kitchen open to Family Room,PantryHeating:Central GasCooling:Central ElectricConnections:Gas Dryer Connections,Washer ConnectionsRange:Gas CooktopOven:Electric OvenEnergy Feature:Ceiling Fans
-
ExteriorRoof:CompositionFoundation:Slab on Builders PierPrivate Pool:NoExterior Type:StuccoLot Description:Patio LotWater Sewer:Public Sewer,Public Water
Listed By:
Julianna Lind
Compass RE Texas, LLC - Memorial
The data on this website relating to real estate for sale comes in part from the IDX Program of the Houston Association of REALTORS®. All information is believed accurate but not guaranteed. The properties displayed may not be all of the properties available through the IDX Program. Any use of this site other than by potential buyers or sellers is strictly prohibited.
© 2025 Houston Association of REALTORS®.

























