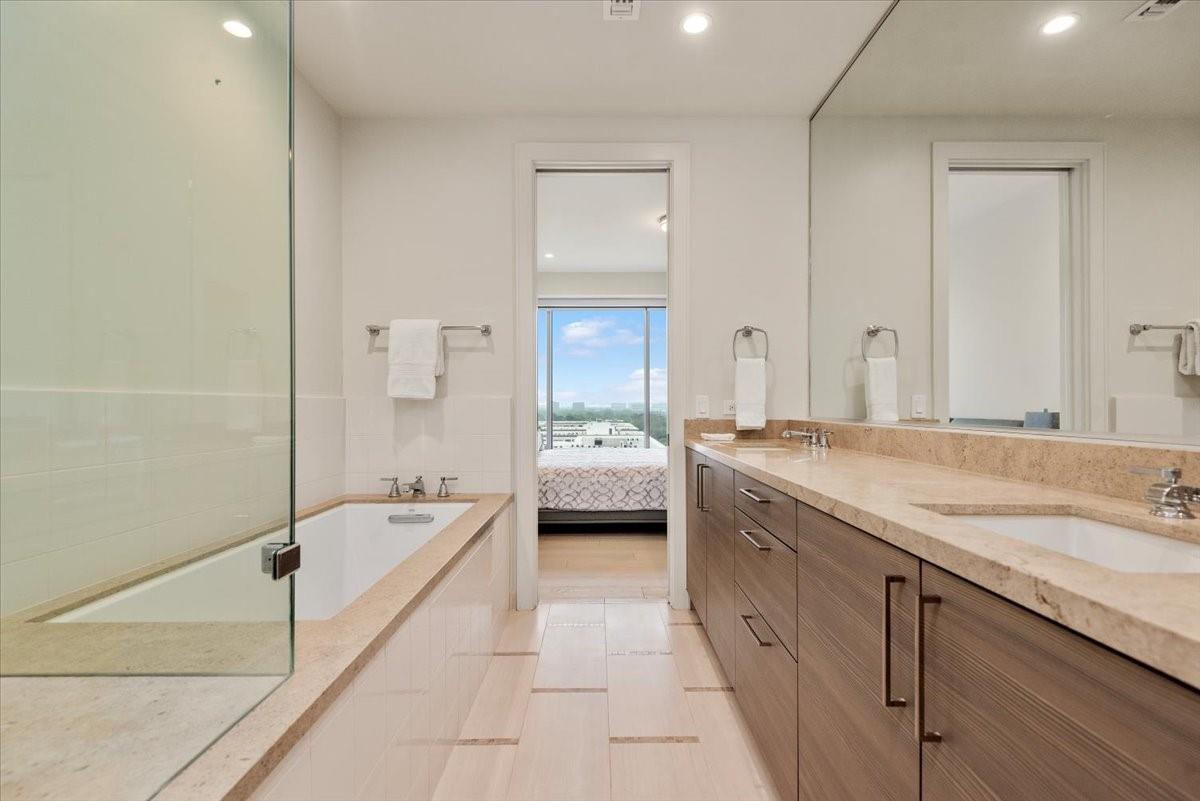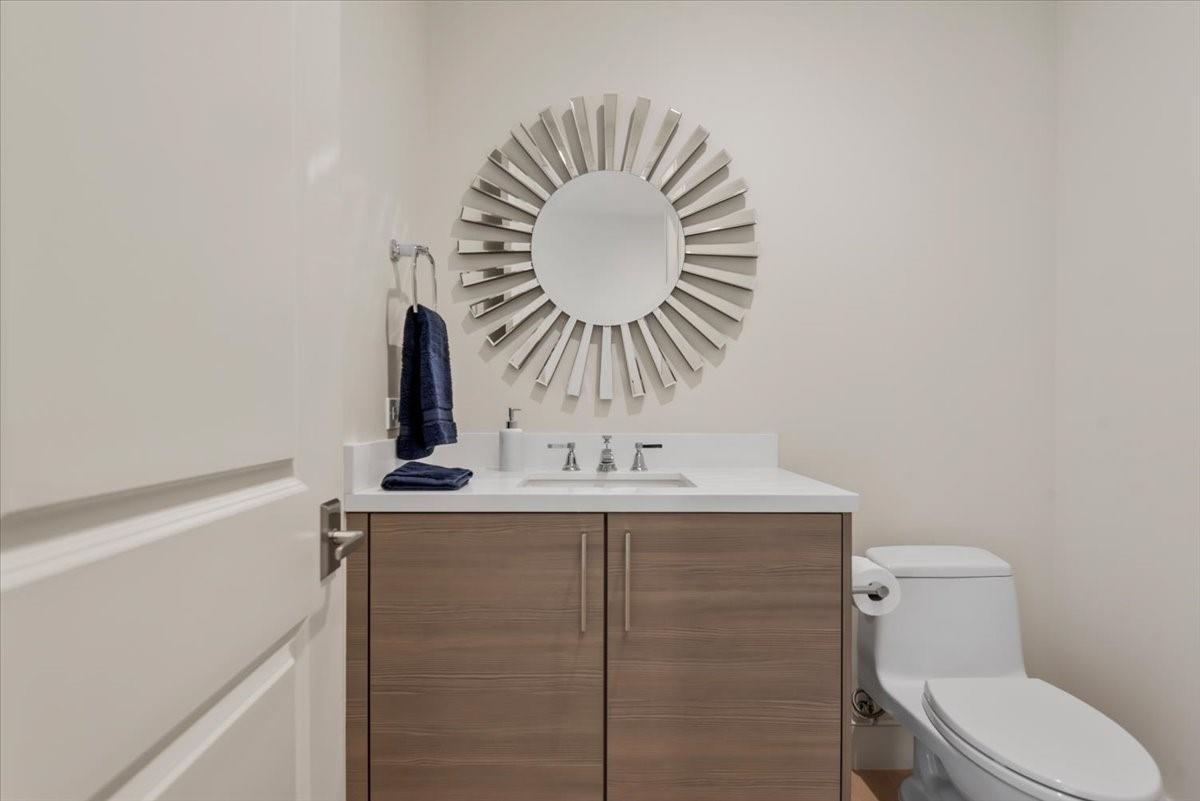2047 Westcreek Ln #1005 Houston, TX 77027
$1,497,000
THE WILSHIRE, Unit 1005 - Your Sanctuary of Unrivaled Luxury. Imagine a world where every detail caters to your desire for the extraordinary. With proximity to the vibrant River Oaks District, this isn't just a condo; it's a statement. Unit 1005 boasts 3 bedrooms, 3.5 lavish baths, 2 balconies, and an uncompromising commitment to elegance. Two assigned parking spaces and air-conditioned external storage offer seamless convenience. German SieMatic cabinets, sealed porcelain countertops, and Wolf/Sub-Zero appliances define culinary perfection. Electric shades offer effortless sophistication. Beyond your private oasis, THE WILSHIRE elevates luxury living with a 75ft pool w/ cabannas, cutting-edge fitness center, two exclusive lounges, a massage room & spectacular views. The 24-hour concierge/valet services ensure your every need is met. This is more than a residence; it's an invitation to a lifestyle. Don't just dream of luxury – claim it. Schedule your exclusive tour today.
 Garage Apartment
Garage Apartment Party Room
Party Room Private Pool
Private Pool Public Pool
Public Pool Spa/Hot Tub
Spa/Hot Tub Controlled Subdivision
Controlled Subdivision Energy Efficient
Energy Efficient Green Certified
Green Certified
-
First FloorLiving:21x14Dining:15x15Kitchen:10x18Primary Bedroom:15x15Bedroom:11x13Bedroom 2:14x18Utility Room:6x5
-
InteriorFloors:Engineered Wood,TileCountertop:Sealed PorcelainBathroom Description:Bidet,Half Bath,Secondary Bath(s): Shower Only,Primary Bath: Tub/Shower ComboBedroom Desc:All Bedrooms Down,En-Suite Bath,Primary Bed - 1st FloorKitchen Desc:Breakfast Bar,Island w/o Cooktop,Pantry,Under Cabinet LightingRoom Description:Formal Dining,Formal Living,Kitchen/Dining Combo,1 Living Area,Living Area - 1st Floor,Utility Room in HouseHeating:Heat PumpCooling:Central Electric,ZonedWasher/Dryer Conn:YesDishwasher:YesDisposal:YesMicrowave:YesRange:Gas CooktopOven:Convection Oven,Electric OvenAppliances:Dryer Included,Electric Dryer Connection,Refrigerator,Washer IncludedEnergy Feature:Digital Program ThermostatInterior:Balcony,Concrete Walls,Window Coverings,Formal Entry/Foyer,Fully Sprinklered,Interior Storage Closet,Chilled Water System
-
ExteriorPrivate Pool:YesPrivate Pool Desc:In GroundParking Space:2Parking:Assigned ParkingAccess:Card/Code Access,Door Person,ReceptionistBuilding Features:Concierge,Gym,Lounge,Massage Room,Outdoor Fireplace,Storage Outside of Unit,Pet RunArea Pool:YesExterior:Balcony/Terrace,Exercise Room,Guest Room Available,Party Room,Service Elevator,Storage,Trash Chute,Trash Pick Up
Listed By:
Max Brand
Max Brand Realty
The data on this website relating to real estate for sale comes in part from the IDX Program of the Houston Association of REALTORS®. All information is believed accurate but not guaranteed. The properties displayed may not be all of the properties available through the IDX Program. Any use of this site other than by potential buyers or sellers is strictly prohibited.
© 2025 Houston Association of REALTORS®.


















































