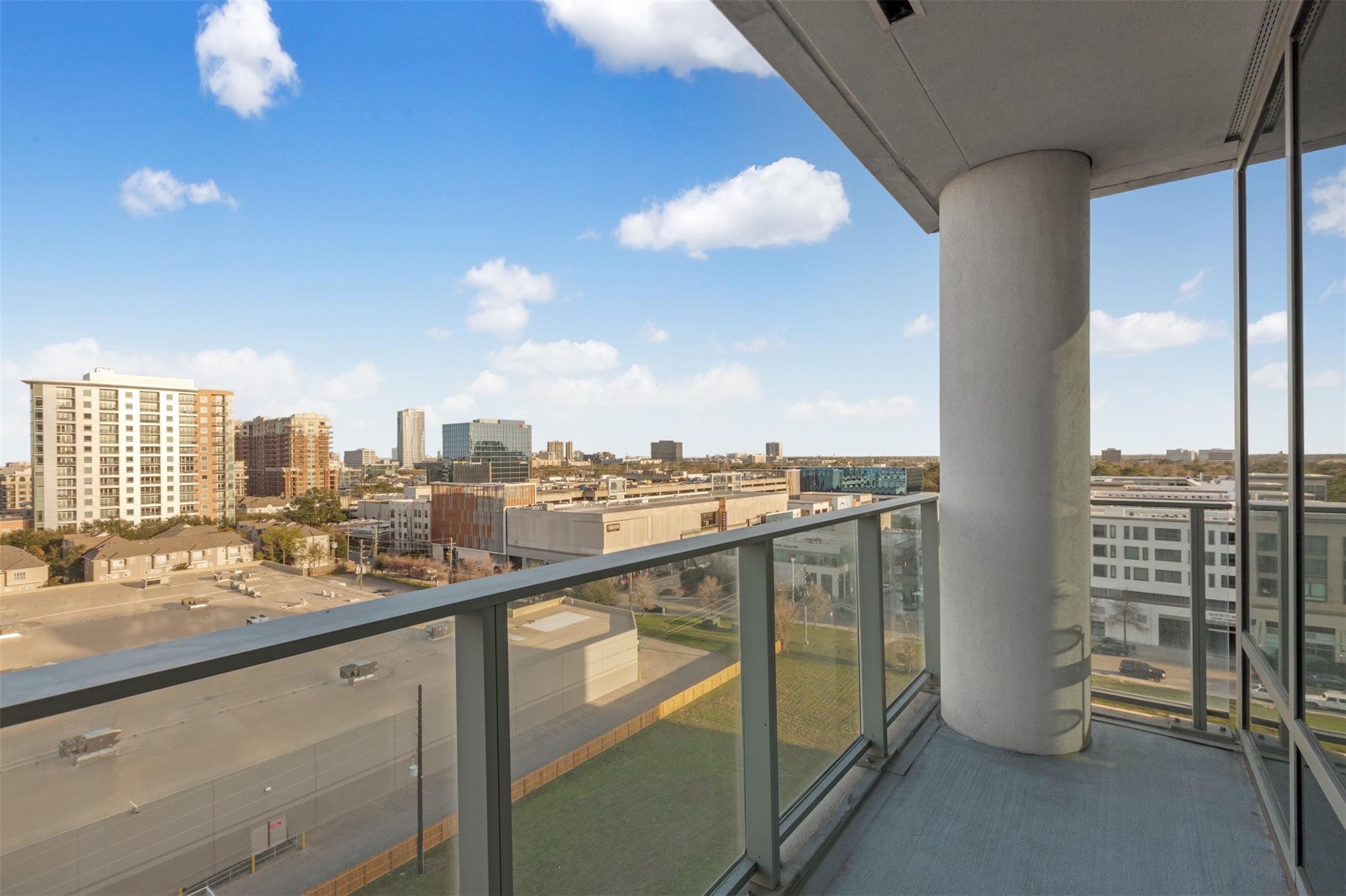2047 Westcreek Ln #1004 Houston, TX 77027
$1,650,000
Welcome to Unit 1004 at The Wilshire—a luxurious 2 bedroom, 2.5 bathroom corner unit with thoughtful upgrades and designer finishes throughout. The open floor plan is filled with natural light from floor-to-ceiling windows with motorized remote-control shades. The gourmet kitchen features SieMatic cabinetry, quartz countertops, and top-of-the-line appliances, including a built-in Wolf cappuccino system. The oversized primary suite includes a custom-built study, expansive walk-in closet, and spa-like bath with soaking tub and glass shower. A spacious utility room adds extra storage and convenience. Enjoy resort-style amenities, a 75-ft. lap pool, fitness center, resident lounges, and 24/7 concierge—all steps from River Oaks District and the Galleria. Contact us today for your private showing of this stunning condo!
 Garage Apartment
Garage Apartment Party Room
Party Room Public Pool
Public Pool Spa/Hot Tub
Spa/Hot Tub Controlled Subdivision
Controlled Subdivision Energy Efficient
Energy Efficient
-
First FloorLiving:21'10" × 15'3"Dining:14'9" x 14'0"Kitchen:11'3" x 18'6"Primary Bedroom:14'9" x 16'0"Bedroom:13'10" x 18'6"Utility Room:8'9" × 5'3"
-
InteriorFloors:Stone,WoodCountertop:QuartzBathroom Description:Primary Bath: Double Sinks,Half Bath,Secondary Bath(s): Shower OnlyBedroom Desc:En-Suite Bath,Sitting Area,Walk-In ClosetKitchen Desc:Island w/o Cooktop,Kitchen open to Family Room,Under Cabinet LightingRoom Description:Formal Dining,Utility Room in HouseHeating:Central ElectricCooling:Central ElectricWasher/Dryer Conn:YesDishwasher:YesDisposal:YesCompactor:NoMicrowave:YesRange:Gas CooktopOven:Single OvenIce Maker:NoEnergy Feature:Digital Program ThermostatInterior:Dry Bar,Formal Entry/Foyer,Fire/Smoke Alarm
-
ExteriorPrivate Pool:NoParking Space:2Parking:Assigned Parking,Controlled Entrance,EV Charging Station,Valet ParkingAccess:Door Person,ReceptionistBuilding Features:Concierge,Fireplace/Fire pit,Gym,Lounge,Outdoor Kitchen,Storage Outside of Unit,Pet Run,Pet Washing StationArea Pool:YesExterior:Balcony/Terrace,Exercise Room,Guest Room Available,Party Room,Service Elevator,Storage,Trash Chute
Listed By:
Katelyn Day
Real Broker, LLC
The data on this website relating to real estate for sale comes in part from the IDX Program of the Houston Association of REALTORS®. All information is believed accurate but not guaranteed. The properties displayed may not be all of the properties available through the IDX Program. Any use of this site other than by potential buyers or sellers is strictly prohibited.
© 2025 Houston Association of REALTORS®.







































