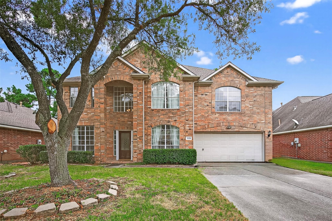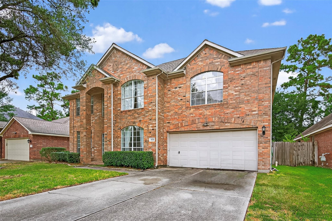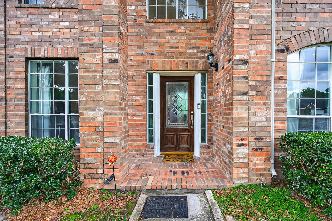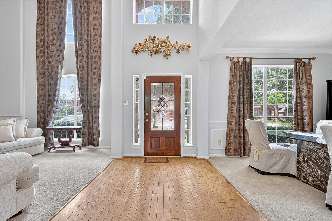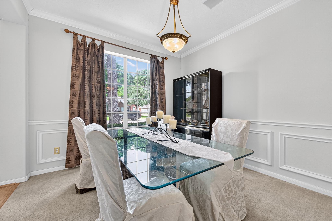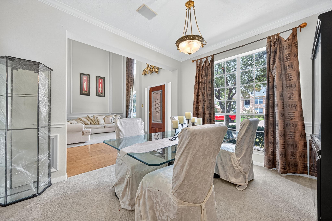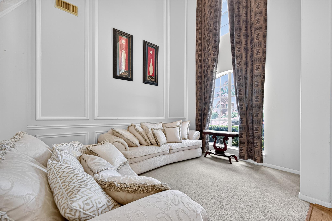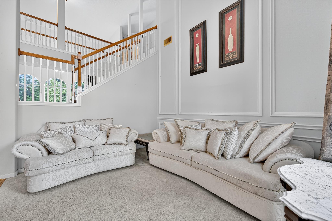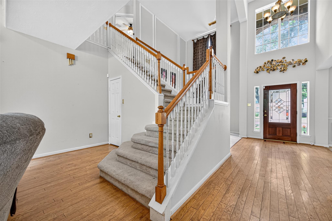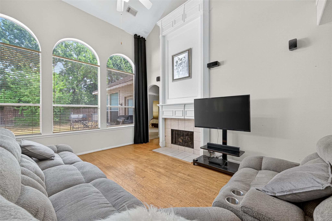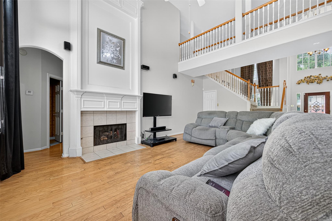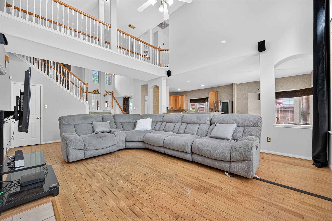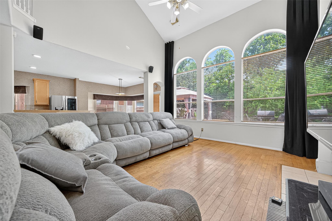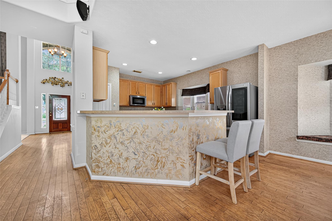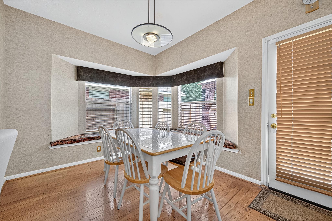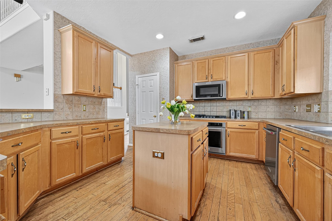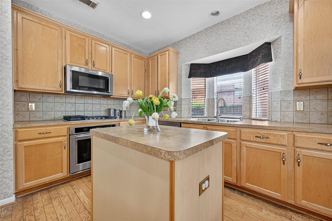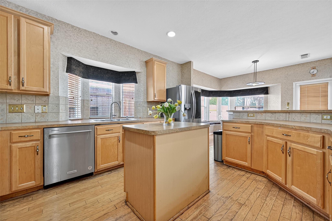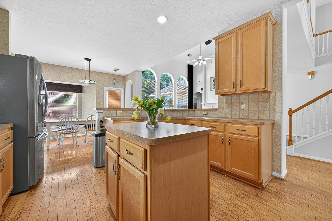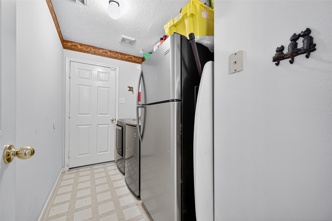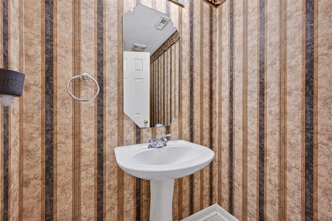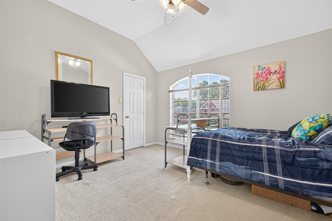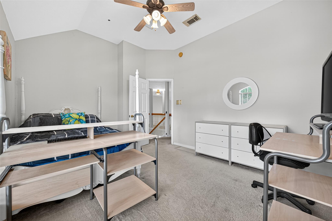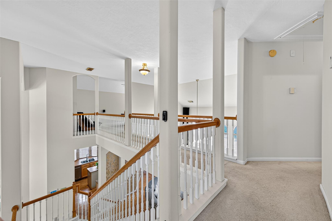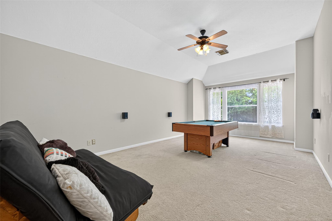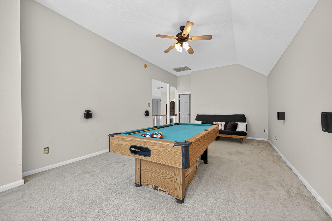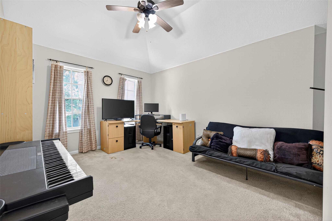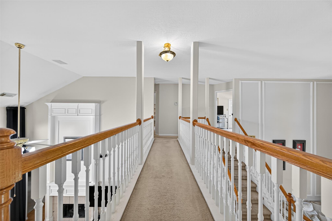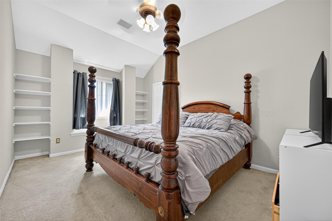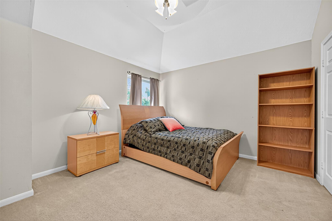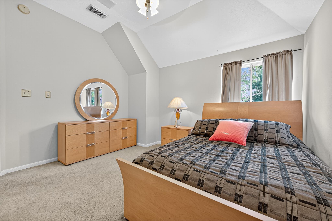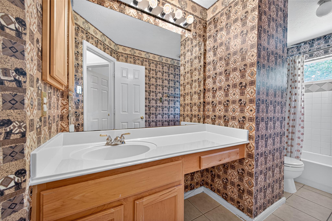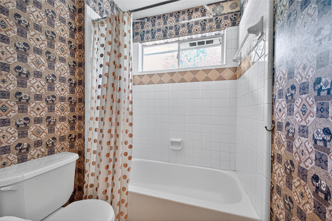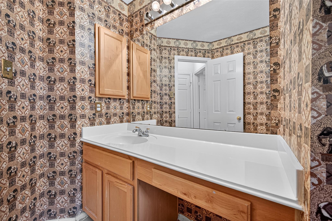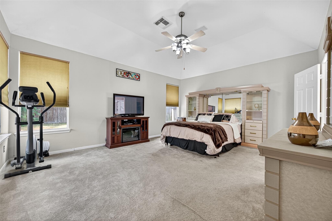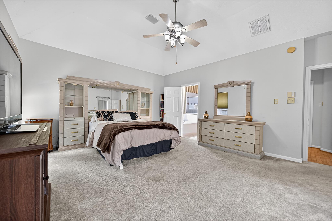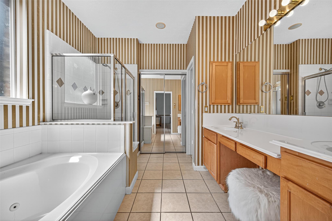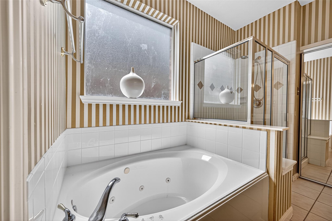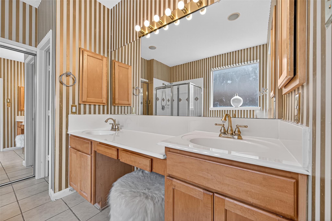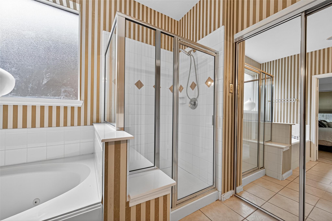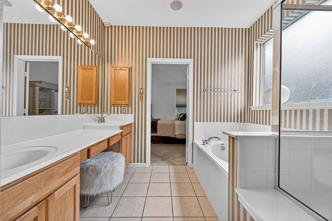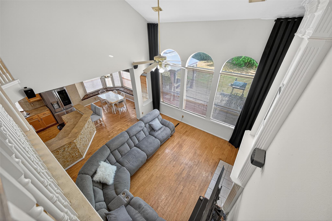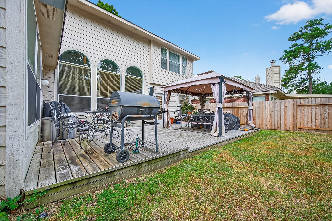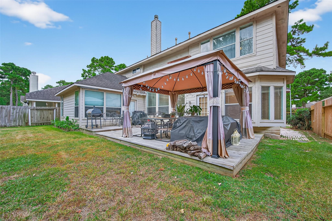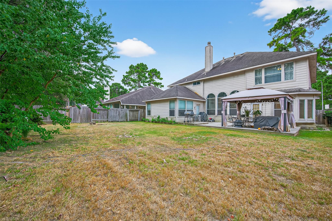20126 Pinehaven Ln Spring, TX 77379
$340,000
This 4-bedroom, 2.5 bath home offers a fantastic floor plan and is ready for your personal touch! Located in a desirable neighborhood, it features a functional layout with the primary suite conveniently located on the first floor, offering privacy and ease of living. A half bathroom on the main level adds convenience for guests. You’ll appreciate the soaring ceilings and open living spaces. The formal living and dining rooms provide the perfect setting for entertaining, while the spacious family room flows seamlessly into the kitchen. The kitchen includes a convenient bar area for extra seating and comes equipped with fairly new stainless steel appliances. Upstairs, you’ll find three generously sized bedrooms, a full bath, and a large game room, which can be perfect for a play area, media space, or second living area. With great bones and a well designed layout, this home offers incredible potential. Don’t miss the opportunity to transform it into the home of your dreams!
 Study Room
Study Room Water Access
Water Access Energy Efficient
Energy Efficient
-
First FloorLiving:12 x 11Family Room:23 x 16Dining:11 x 11Kitchen:15 x 12Breakfast:13 x 9Primary Bedroom:17 x 15
-
Second FloorBedroom:15 x11Bedroom 2:13 x 12Bedroom 3:14 x 12Game Room:22 x 13Home Office/Study:14 x 11
-
InteriorFireplace:1Bedroom Desc:En-Suite Bath,Primary Bed - 1st FloorHeating:Central GasCooling:Central ElectricDishwasher:YesDisposal:YesMicrowave:YesEnergy Feature:Ceiling Fans
-
ExteriorRoof:CompositionFoundation:SlabPrivate Pool:NoExterior Type:Brick,WoodLot Description:Subdivision LotGarage Carport:Double-Wide DrivewayWater Sewer:Water District
Listed By:
Charissa Ettinoffe
Keller Williams Preferred
The data on this website relating to real estate for sale comes in part from the IDX Program of the Houston Association of REALTORS®. All information is believed accurate but not guaranteed. The properties displayed may not be all of the properties available through the IDX Program. Any use of this site other than by potential buyers or sellers is strictly prohibited.
© 2025 Houston Association of REALTORS®.
