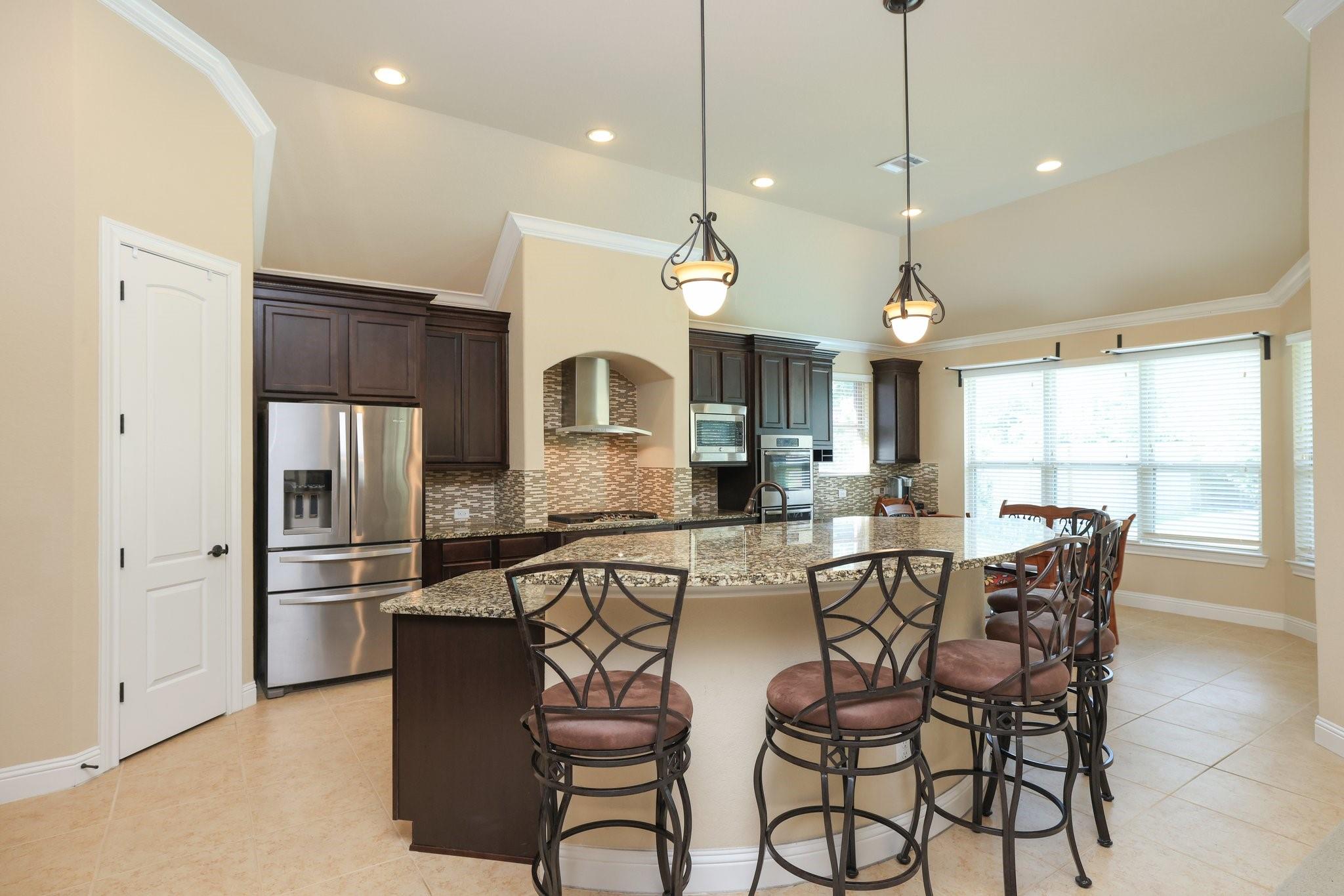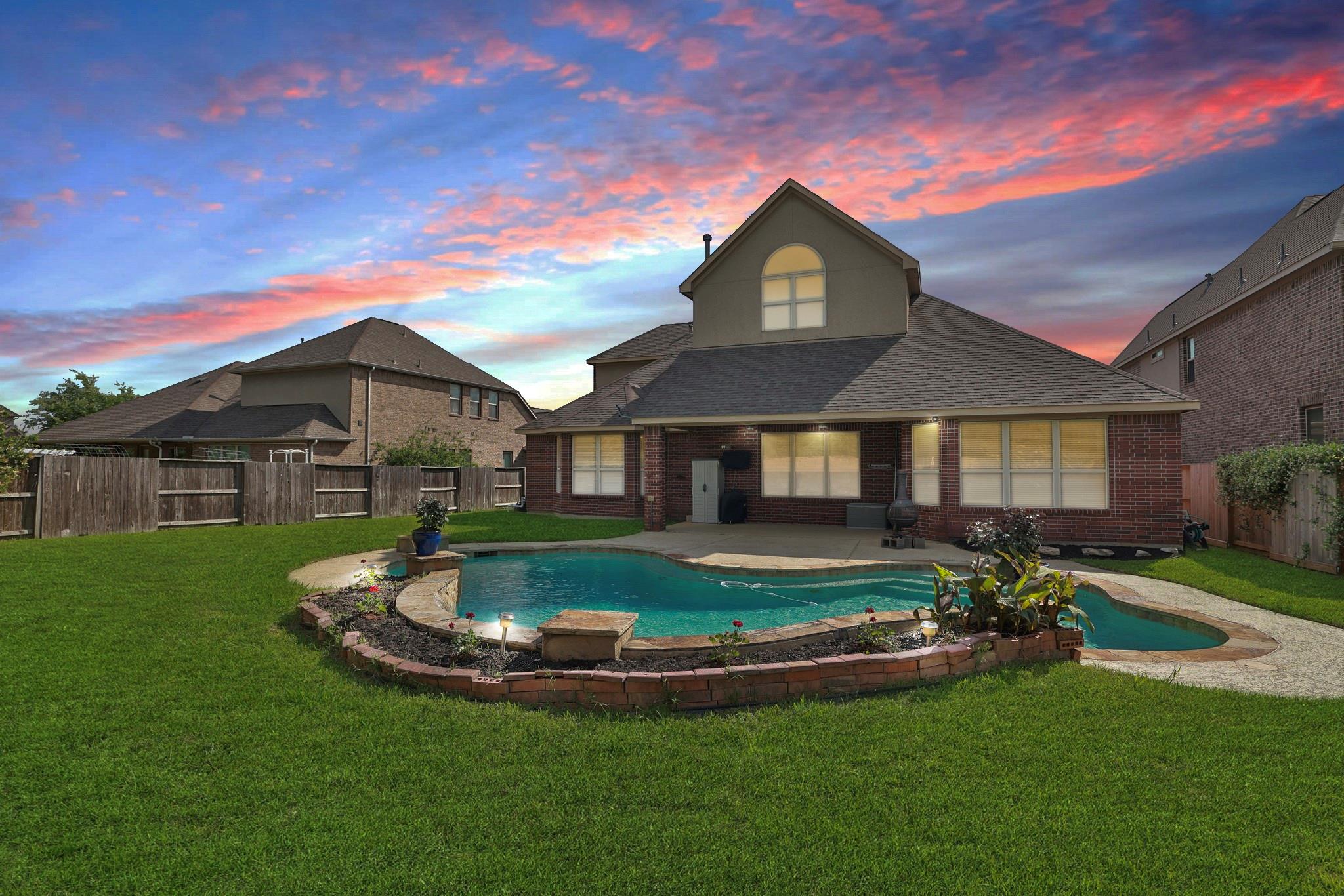20111 Quicktime Ct Spring, TX 77379
$695,000
Welcome to the GATED Northlake of Gleannloch Farms offering a Unique 1.5 story with 4 BR's down and 1 up with gameroom. Enter the home through a large, private courtyard, the perfect place for a cool drink with friends. A Grand, open kitchen with cabinets and drawers, bartop seating, 5 burner gas cooktop, and double ovens, breakfast nook with desk area, formal dining with double display niches, and family room wired for sound, gaslog fireplace with mantle design. Split floor plan and dual studies. Spacious upper game room and secluded bedroom with a full bath. Well designed laundry room with upper/lowers cabs & countertops. Additional features are a Tankless water heater, central vacuum system, 3 car bay garage. Covered back patio with AV and HDMI, outdoor sound speakers. Full backyard privacy with brick fence and large mature trees. The Chlorine pool is 35 ft long and 8 feet at deep end and offers sheer descent water features. Brick back wall is maintained by HOA.
 Patio/Deck
Patio/Deck Private Pool
Private Pool Public Pool
Public Pool Sewer
Sewer Sprinkler System
Sprinkler System Study Room
Study Room Water Access
Water Access Yard
Yard Controlled Subdivision
Controlled Subdivision Cul-de-sac
Cul-de-sac Energy Efficient
Energy Efficient Golf Community
Golf Community
-
First FloorFamily Room:19x18Dining:15x12Kitchen:17x18Breakfast:15x10Primary Bedroom:18x14Bedroom:11x12Bedroom 2:12x11Bedroom 3:11x12Home Office/Study:12x10Exterior Porch/Balcony:17x25
-
Second FloorBedroom:11x12Game Room:19x19
-
InteriorFireplace:1/Gaslog FireplaceFloors:Carpet,TileBathroom Description:Primary Bath: Double Sinks,Full Secondary Bathroom Down,Half Bath,Primary Bath: Separate Shower,Vanity Area,Primary Bath: Jetted TubBedroom Desc:1 Bedroom Up,All Bedrooms Down,Primary Bed - 1st Floor,Walk-In ClosetKitchen Desc:Breakfast Bar,Island w/o Cooktop,Kitchen open to Family Room,Pantry,Pots/Pans DrawersRoom Description:Home Office/Study,Utility Room in House,Breakfast Room,Family Room,Formal Dining,Gameroom UpHeating:Central Gas,ZonedCooling:Central Electric,ZonedConnections:Electric Dryer Connections,Gas Dryer Connections,Washer ConnectionsDishwasher:YesDisposal:YesCompactor:NoMicrowave:YesRange:Gas CooktopOven:Electric OvenEnergy Feature:Ceiling Fans,Insulation - Blown Cellulose,Insulated/Low-E windows,Radiant Attic Barrier,Tankless/On-Demand H2O Heater,Attic VentsInterior:Crown Molding,Window Coverings,Dry Bar,Formal Entry/Foyer,High Ceiling,Spa/Hot Tub,Prewired for Alarm System,Fire/Smoke Alarm,Central Vacuum,Wired for Sound
-
ExteriorRoof:CompositionFoundation:SlabPrivate Pool:YesPrivate Pool Desc:In GroundExterior Type:Brick,StoneLot Description:Cul-De-Sac,In Golf Course Community,Subdivision LotGarage Carport:Double-Wide Driveway,Auto Garage Door OpenerAccess:Automatic GateWater Sewer:Public Sewer,Public Water,Water DistrictArea Pool:YesExterior:Back Yard Fenced,Covered Patio/Deck,Porch,Private Driveway,Side Yard,Sprinkler System,Controlled Subdivision Access,Subdivision Tennis Court
Listed By:
Susan Matson
Compass RE Texas, LLC - The Woodlands
The data on this website relating to real estate for sale comes in part from the IDX Program of the Houston Association of REALTORS®. All information is believed accurate but not guaranteed. The properties displayed may not be all of the properties available through the IDX Program. Any use of this site other than by potential buyers or sellers is strictly prohibited.
© 2025 Houston Association of REALTORS®.


















































