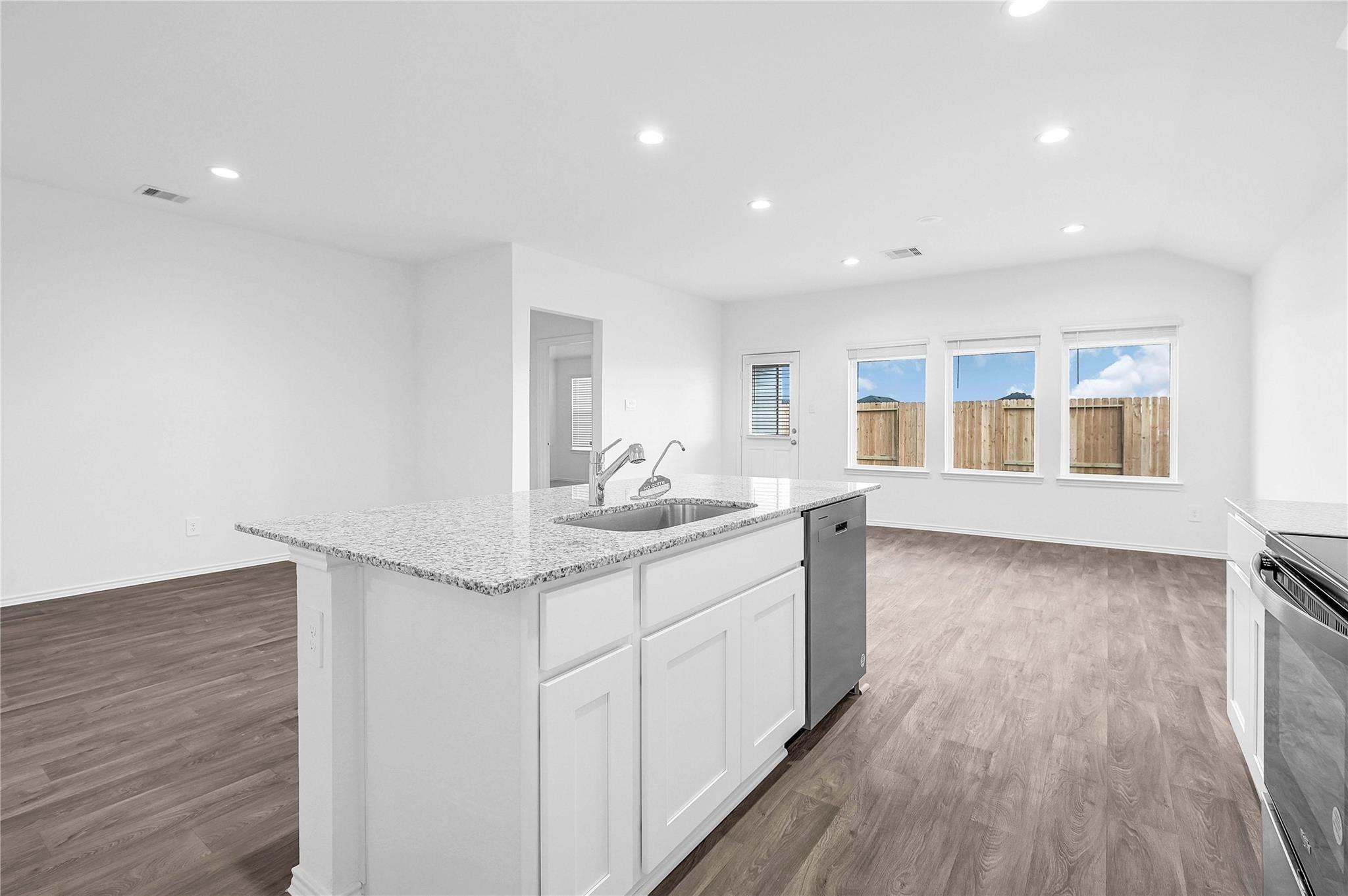2011 Woodlark Way Sealy, TX 77474
$2,000
/monthThe Easton plan is a one-story home featuring 4 bedrooms, 2 baths, and 2 car garage. The long entry leads to the open concept kitchen and breakfast area. The kitchen includes a breakfast bar with beautiful Silestone counter tops, white cabinets, stainless steel appliances, corner pantry and connects to the family room. The primary suite features a sloped ceiling and attractive primary bath with dual vanities, water closet and walk-in closet. The standard rear covered patio is located off the family room. No back neighbors!
 Public Pool
Public Pool Water Access
Water Access Yard
Yard Energy Efficient
Energy Efficient
-
First FloorLiving:8 x 14Primary Bedroom:13 x 16Bedroom:13 x 10Bedroom 2:10 x 10Bedroom 3:10 x 10Primary Bath:7 x 7Bath:5 x 6
-
InteriorPets:NoSmoking Allowed:NoBathroom Description:Primary Bath: Double SinksBedroom Desc:All Bedrooms Down,Walk-In ClosetKitchen Desc:Pantry,Walk-in PantryRoom Description:Breakfast Room,Family Room,1 Living AreaHeating:Central GasCooling:Central ElectricDishwasher:YesDisposal:YesMicrowave:YesRange:Gas RangeOven:Gas OvenAppliances:Dryer Included,Electric Dryer Connection,Full Size,Gas Dryer Connections,Refrigerator,Washer IncludedEnergy Feature:Ceiling Fans,Digital Program Thermostat
-
ExteriorPrivate Pool:NoLot Description:Subdivision LotParking:Auto Garage Door OpenerWater Sewer:Public Water,Water DistrictArea Pool:YesExterior:Back Yard Fenced
Listed By:
Milagros Mancia
RA Brokers
The data on this website relating to real estate for sale comes in part from the IDX Program of the Houston Association of REALTORS®. All information is believed accurate but not guaranteed. The properties displayed may not be all of the properties available through the IDX Program. Any use of this site other than by potential buyers or sellers is strictly prohibited.
© 2025 Houston Association of REALTORS®.















