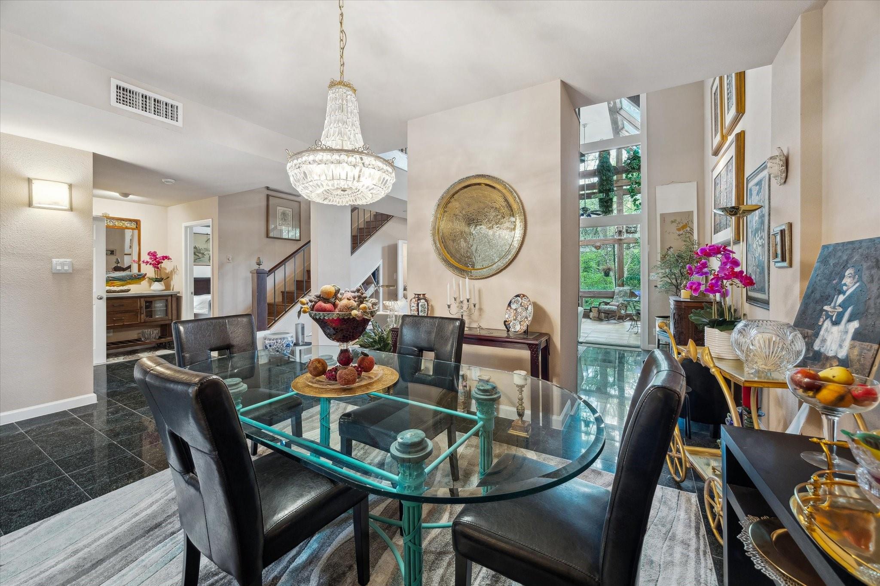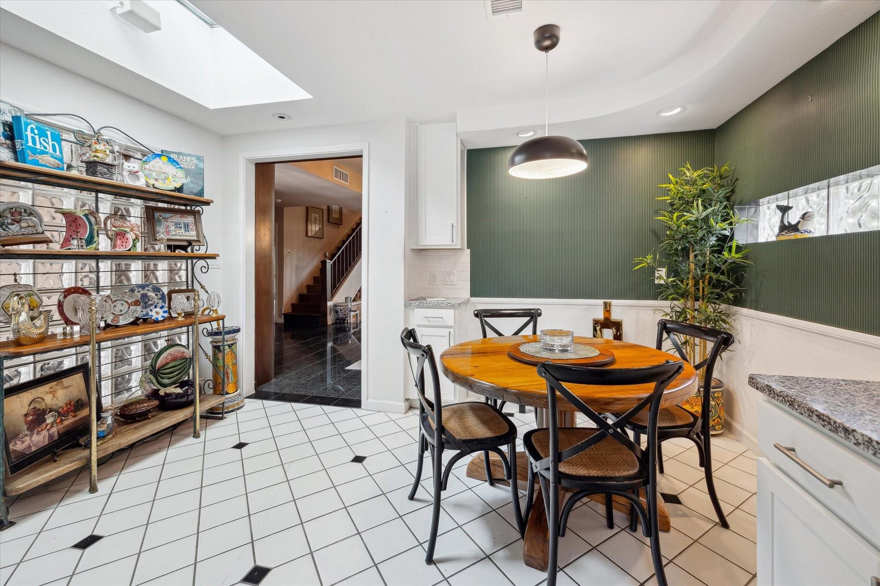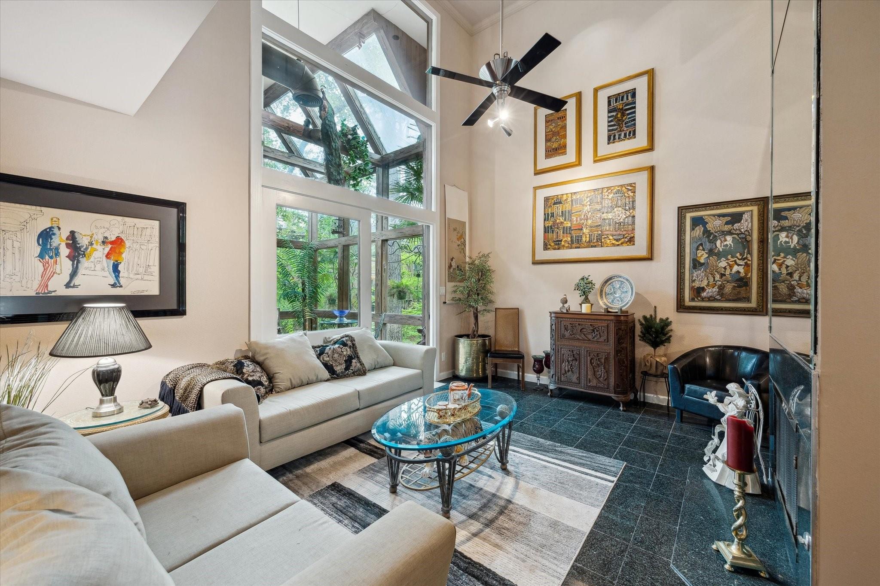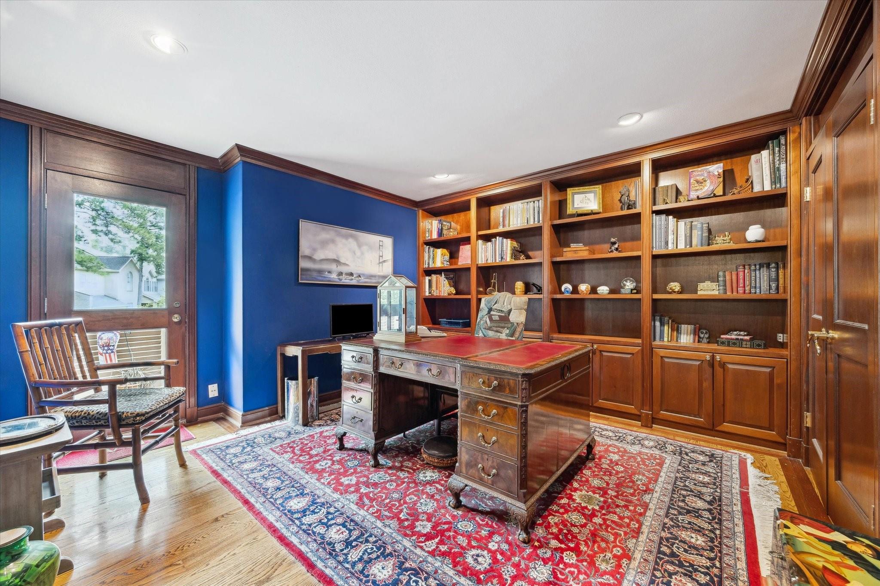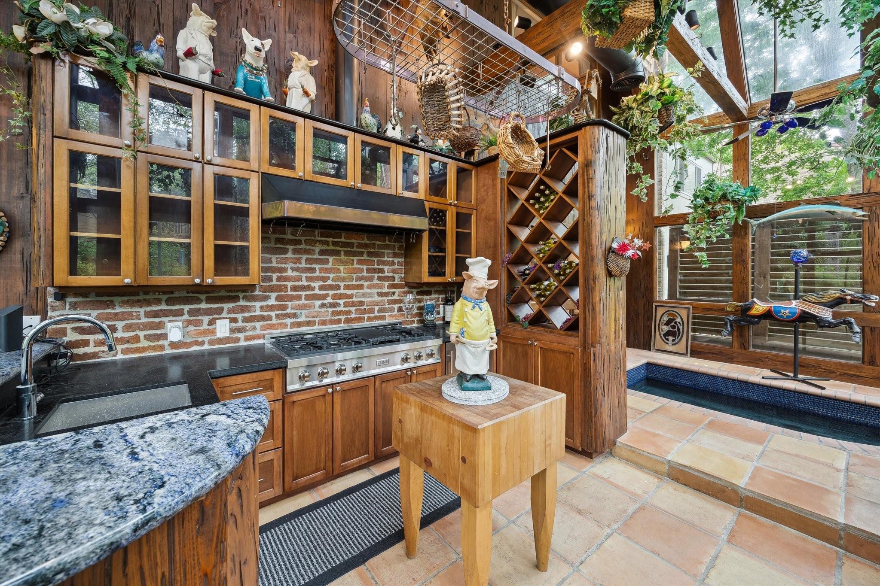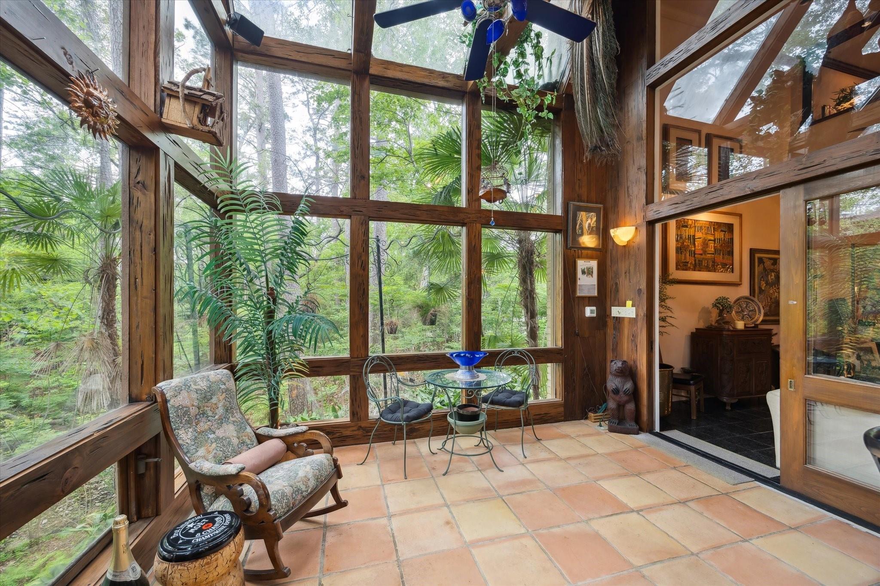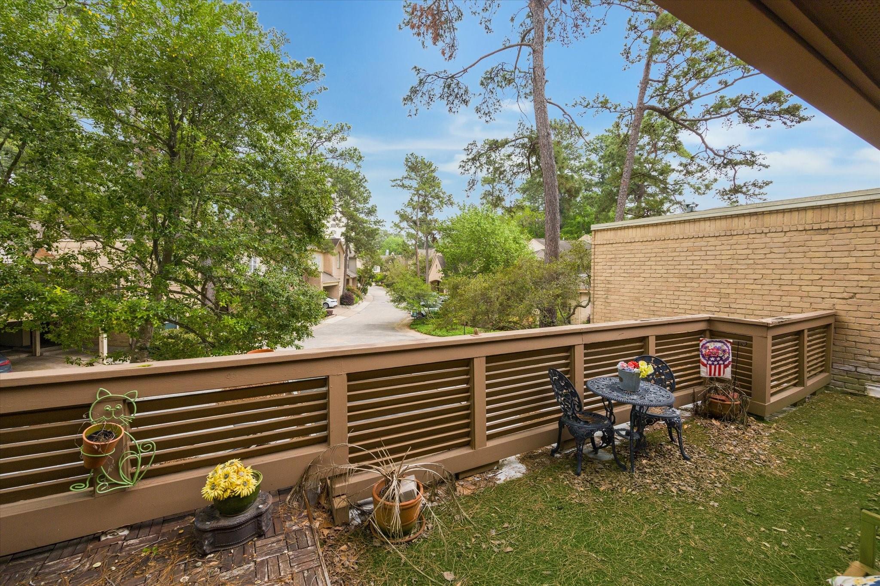201 Vanderpool Ln #117 Houston, TX 77024
$525,000
Welcome to 201 Vanderpool Ln, #117, a lovely home situated on a corner wooded lot in the peaceful Woodstone community. This spacious residence offers a welcoming entrance, a bright living room w/ soaring windows, large dining room, and kitchen with breakfast nook. Fantastic sunroom w/ walls of windows that overlook a serene creek & wooded area. Sunroom features a den area, a unique spa & wonderful kitchen featuring granite countertops, a 6-burner gas cooktop w/ griddle, glass-front cabinetry & under counter refrigerator. The primary suite, on the 1st floor, offers direct access to the spa. Secondary bedroom & bath upstairs as well as a spacious game room w/ wet bar & a wonderful home office. A rooftop terrace accessible from the office & the game room. Added convenience of a carport for two cars, a driveway & guest parking just steps away. Great location with easy access to Gessner Rd. Woodstone's wonderful amenities include a pool, tennis courts, nature trails, manned gate & more!
 Patio/Deck
Patio/Deck Public Pool
Public Pool Sewer
Sewer Study Room
Study Room Water Access
Water Access Controlled Subdivision
Controlled Subdivision Corner Lot
Corner Lot Energy Efficient
Energy Efficient
-
First FloorLiving:18x12Dining:11x10Kitchen:15x7Breakfast:8x7Primary Bedroom:17x14Sunroom:40x12
-
Second FloorBedroom:17x10Game Room:14x10Home Office/Study:12x12
-
InteriorFireplace:2/Gaslog FireplaceFloors:Stone,Tile,Travertine,WoodCountertop:GraniteBathroom Description:Secondary Bath(s): Tub/Shower Combo,Primary Bath: Tub/Shower ComboBedroom Desc:1 Bedroom Up,En-Suite Bath,Primary Bed - 1st Floor,Walk-In ClosetKitchen Desc:Pantry,Under Cabinet LightingRoom Description:Breakfast Room,Formal Dining,Formal Living,Gameroom Up,Home Office/Study,Sun Room,Utility Room in HouseHeating:Central Gas,ZonedCooling:Central Electric,ZonedWasher/Dryer Conn:YesDishwasher:YesDisposal:YesCompactor:NoMicrowave:YesRange:Electric Cooktop,Gas CooktopOven:Double Oven,Electric OvenIce Maker:NoAppliances:Full Size,RefrigeratorEnergy Feature:Ceiling Fans,High-Efficiency HVAC,Digital Program ThermostatInterior:Alarm System - Owned,Balcony,Crown Molding,Window Coverings,Spa/Hot Tub,Open Ceiling,Refrigerator Included,Fire/Smoke Alarm,Wine/Beverage Fridge
-
ExteriorRoof:CompositionFoundation:SlabPrivate Pool:NoExterior Type:Brick,Other,WoodParking:Additional Parking,Controlled Entrance,Carport ParkingCarport Description:Attached CarportAccess:Manned GateWater Sewer:Public Sewer,Public WaterViews:EastFront Door Face:EastUnit Location:On CornerArea Pool:YesExterior:Balcony,Controlled Access,Patio/Deck
Listed By:
Amy Bernstein
Bernstein Realty
The data on this website relating to real estate for sale comes in part from the IDX Program of the Houston Association of REALTORS®. All information is believed accurate but not guaranteed. The properties displayed may not be all of the properties available through the IDX Program. Any use of this site other than by potential buyers or sellers is strictly prohibited.
© 2025 Houston Association of REALTORS®.




