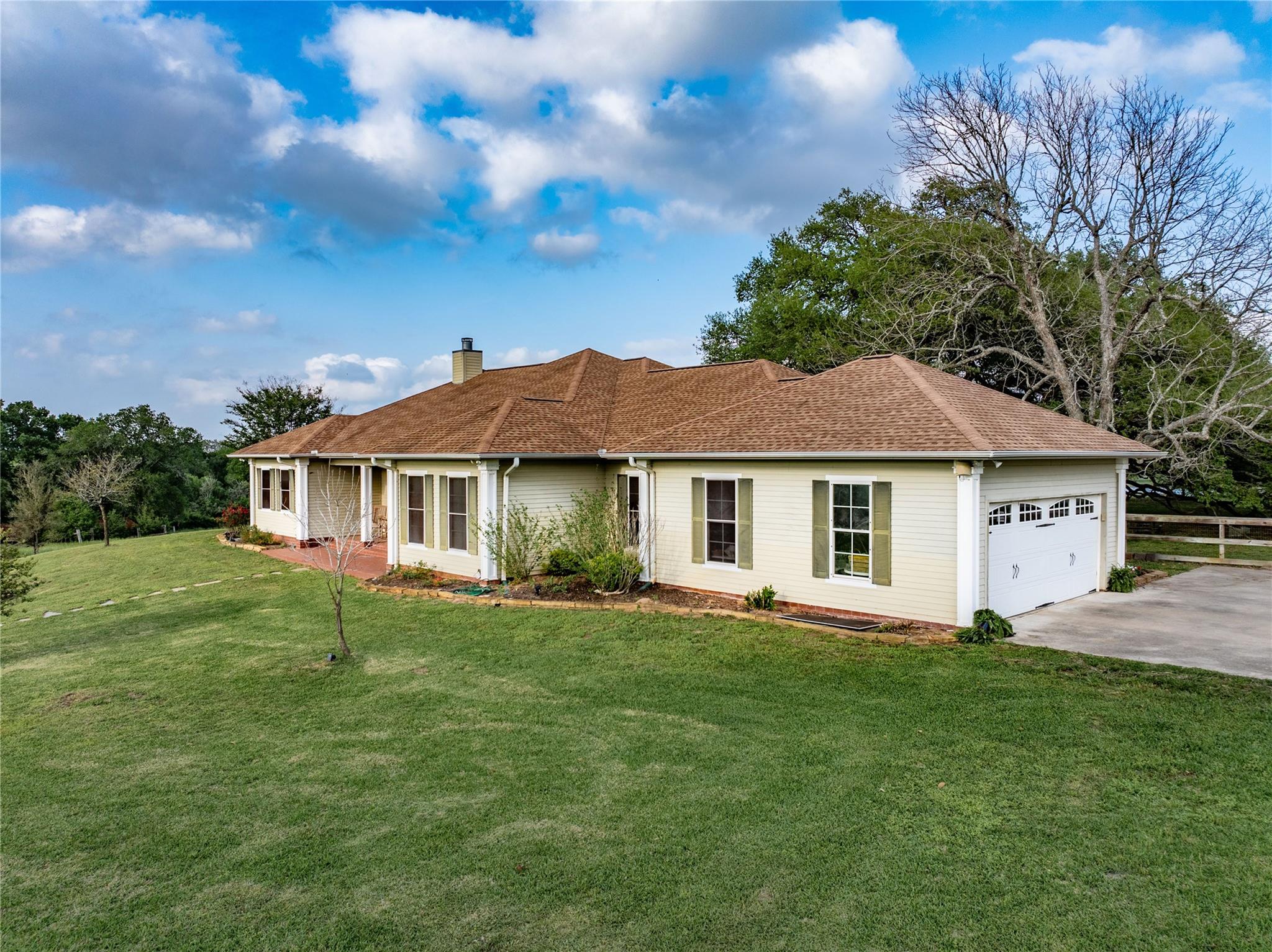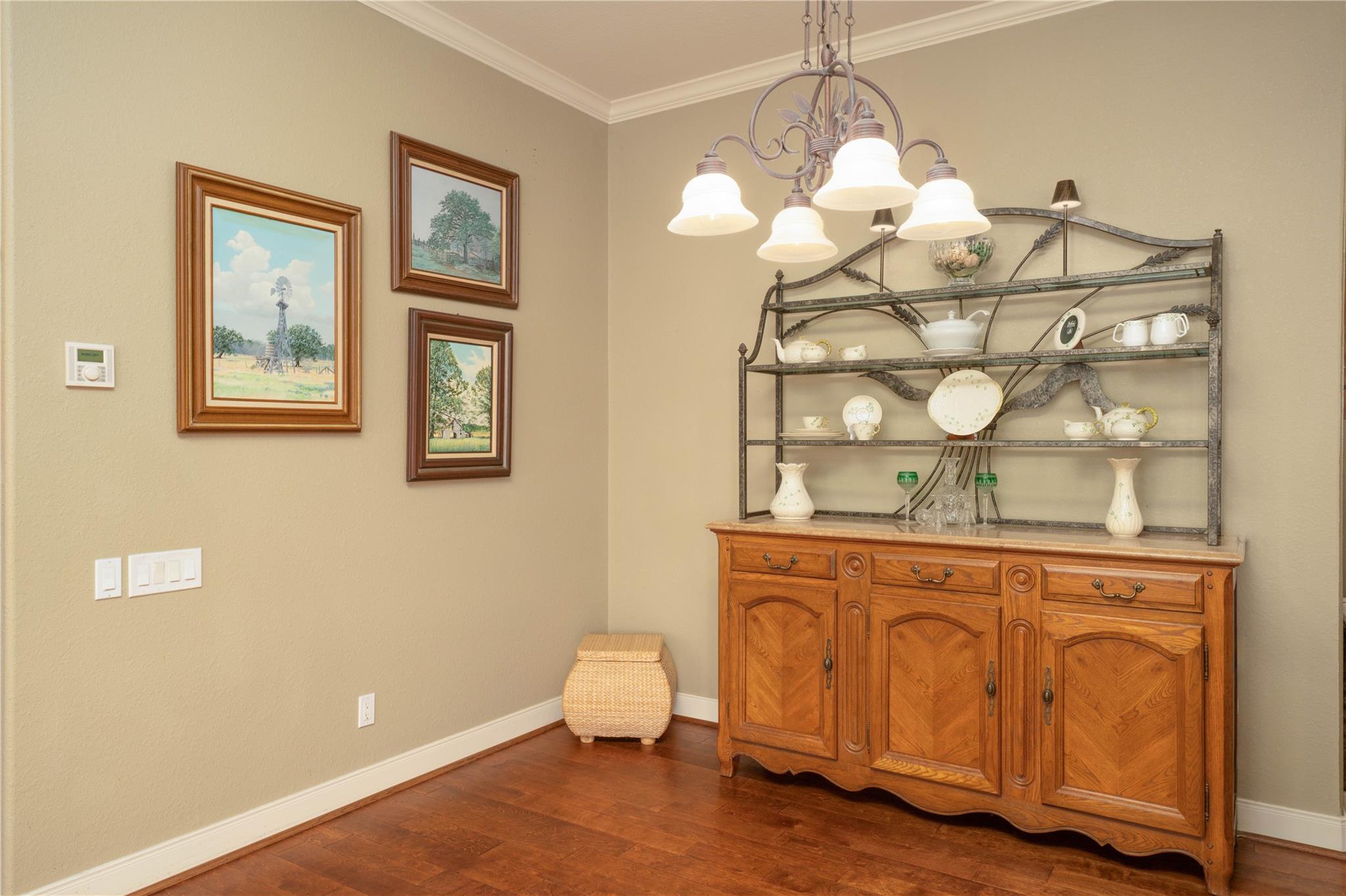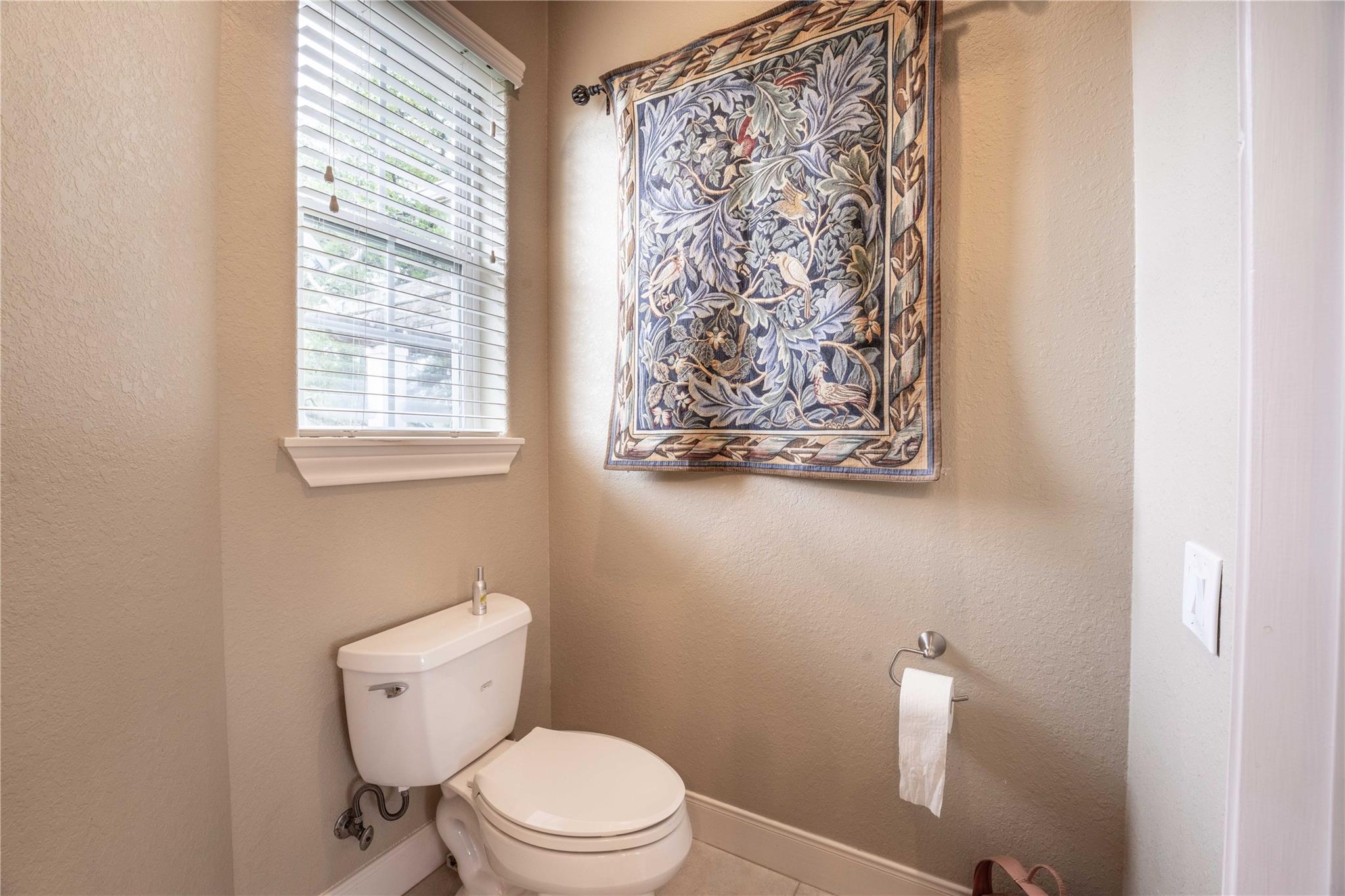2007 FM 2434 Weimar, TX 78962
$1,495,000
Nestled on a picturesque hilltop, this 2,779 sqft. residence invites you to experience the perfect country living. With breathtaking views over a shimmering pond and rolling terrain, this 4-bedroom, 2.5-bathroom home is a true escape from the everyday hustle. As you step through double entry doors, the welcoming foyer offers gorgeous views into the heart of the home. The kitchen is every cooks dream, complete with modern professional appliances, built-in and double pantries. The ambiance is enhanced by Double French Doors in the living room & a bright-airy sunroom, beckoning you to the outdoors, where the back yard sits as a true masterpiece. Framed with majestic 100/yo Live Oak trees, you're sure to enjoy this stunning backdrop. For guest, a charming 2-bedroom, 2-bathroom guest house awaits. This property, spanning 20.747 acres, offers no restrictions, a barn and 2 water wells. This is the home you've been looking for, where the beauty of nature is right at your doorstep.
 Garage Apartment
Garage Apartment Controlled Subdivision
Controlled Subdivision Energy Efficient
Energy Efficient Water View
Water View Wooded Lot
Wooded Lot
-
First FloorLiving:28x20Kitchen:23x14Primary Bedroom:18x14Bedroom:14x11Bedroom 2:14x11Bedroom 3:14x11Primary Bath:20x8Utility Room:11x11Quarters/Guest House:14x12Guest W/Kitchen:30x14
-
InteriorFireplace:1/Wood Burning FireplaceFloors:Carpet,Engineered Wood,TileBathroom Description:Primary Bath: Double Sinks,Half Bath,Primary Bath: Separate Shower,Primary Bath: Soaking Tub,Secondary Bath(s): Tub/Shower Combo,Primary Bath: Jetted TubBedroom Desc:All Bedrooms Down,En-Suite Bath,Sitting Area,Walk-In ClosetKitchen Desc:Breakfast Bar,Butler Pantry,Kitchen open to Family Room,Pantry,Soft Closing Cabinets,Soft Closing Drawers,Under Cabinet Lighting,Walk-in PantryRoom Description:Butlers Pantry,Entry,Family Room,Guest Suite,Guest Suite w/Kitchen,Kitchen/Dining Combo,1 Living Area,Living/Dining Combo,Quarters/Guest House,Home Office/Study,Sun Room,Utility Room in HouseHeating:Central GasCooling:Central ElectricConnections:Washer ConnectionsDishwasher:YesDisposal:YesMicrowave:YesRange:Gas RangeOven:Double Oven,Electric OvenEnergy Feature:Ceiling Fans,Insulated/Low-E windowsInterior:Crown Molding,Window Coverings,Formal Entry/Foyer,High Ceiling,Intercom System,Fire/Smoke Alarm,Water Softener - Owned
-
ExteriorFoundation:SlabPrivate Pool:NoLot Description:Wooded,Water ViewWater Amenity:PondGarage Carport:Additional Parking,Auto Driveway Gate,Driveway Gate,Auto Garage Door OpenerAccess:Automatic Gate,Driveway GateWater Sewer:Septic Tank,WellRoad Surface:Asphalt,GravelFront Door Face:WestTree Description:Hardwood,Partial Coverage
Listed By:
Ayriel Duffy
Lone Star Luxe Real Estate, LLC
The data on this website relating to real estate for sale comes in part from the IDX Program of the Houston Association of REALTORS®. All information is believed accurate but not guaranteed. The properties displayed may not be all of the properties available through the IDX Program. Any use of this site other than by potential buyers or sellers is strictly prohibited.
© 2025 Houston Association of REALTORS®.


















































