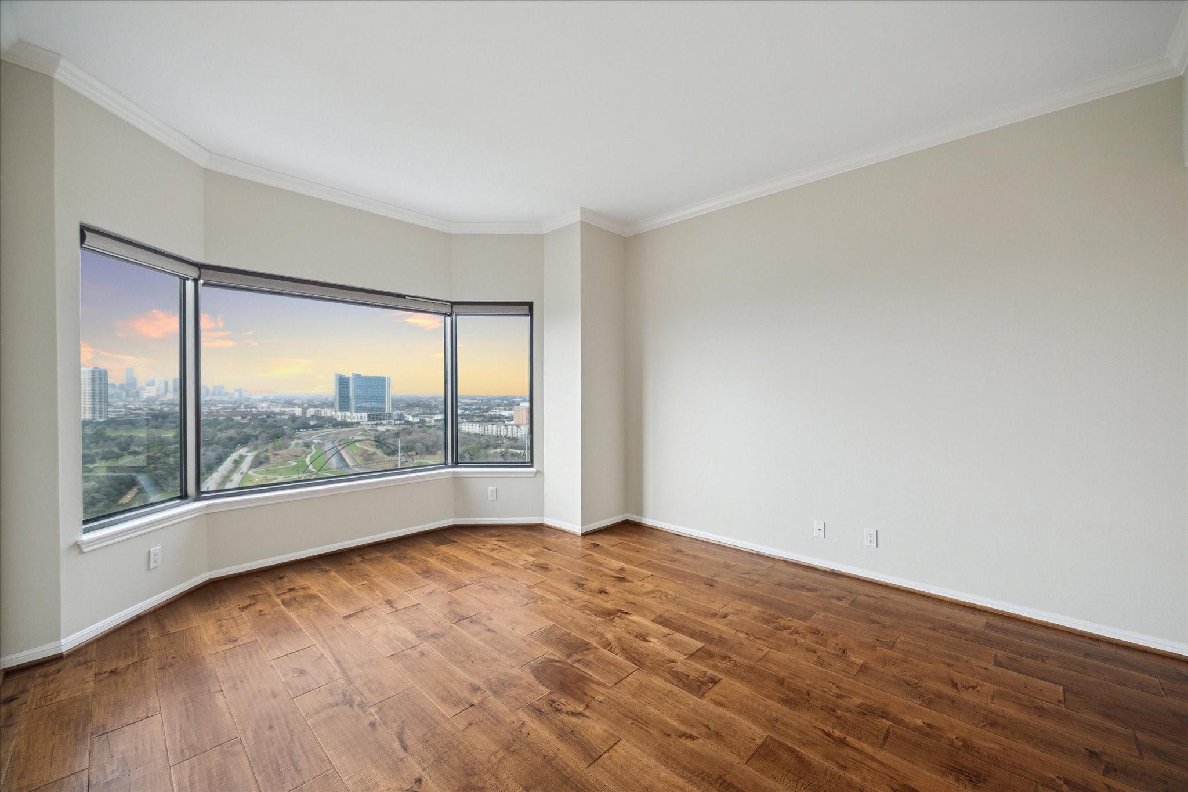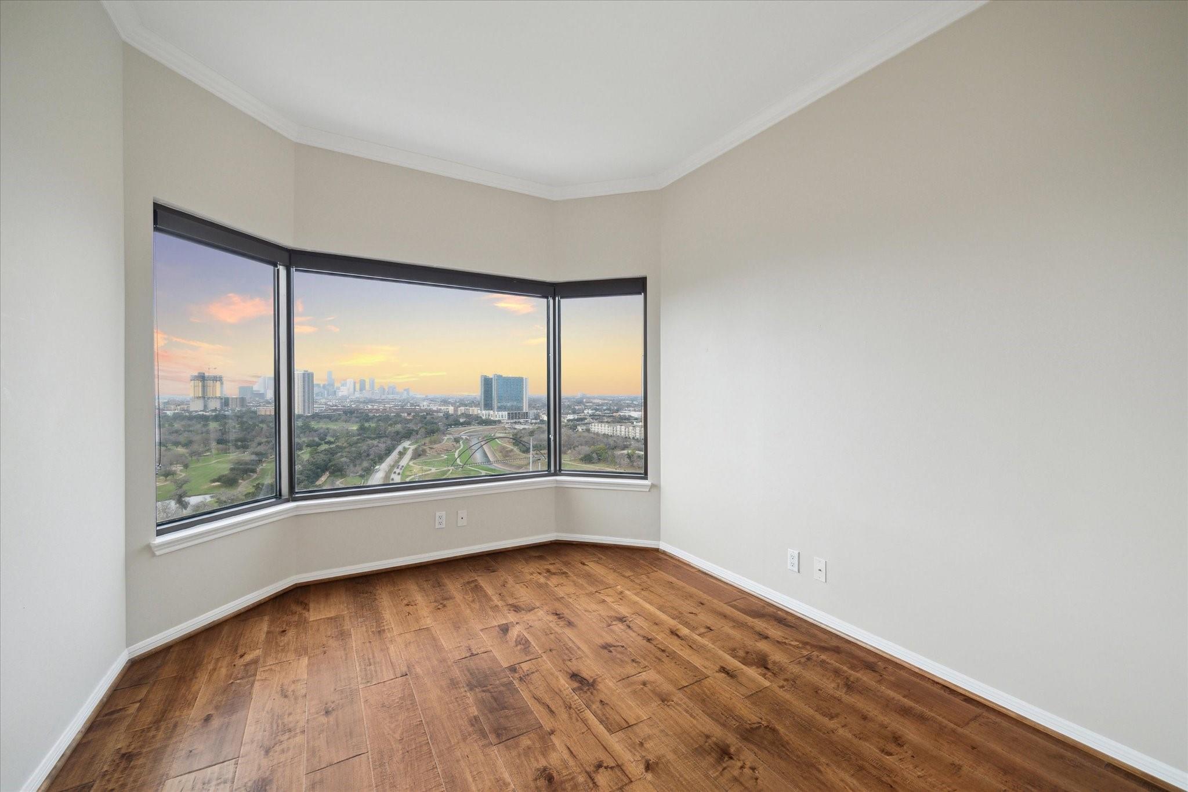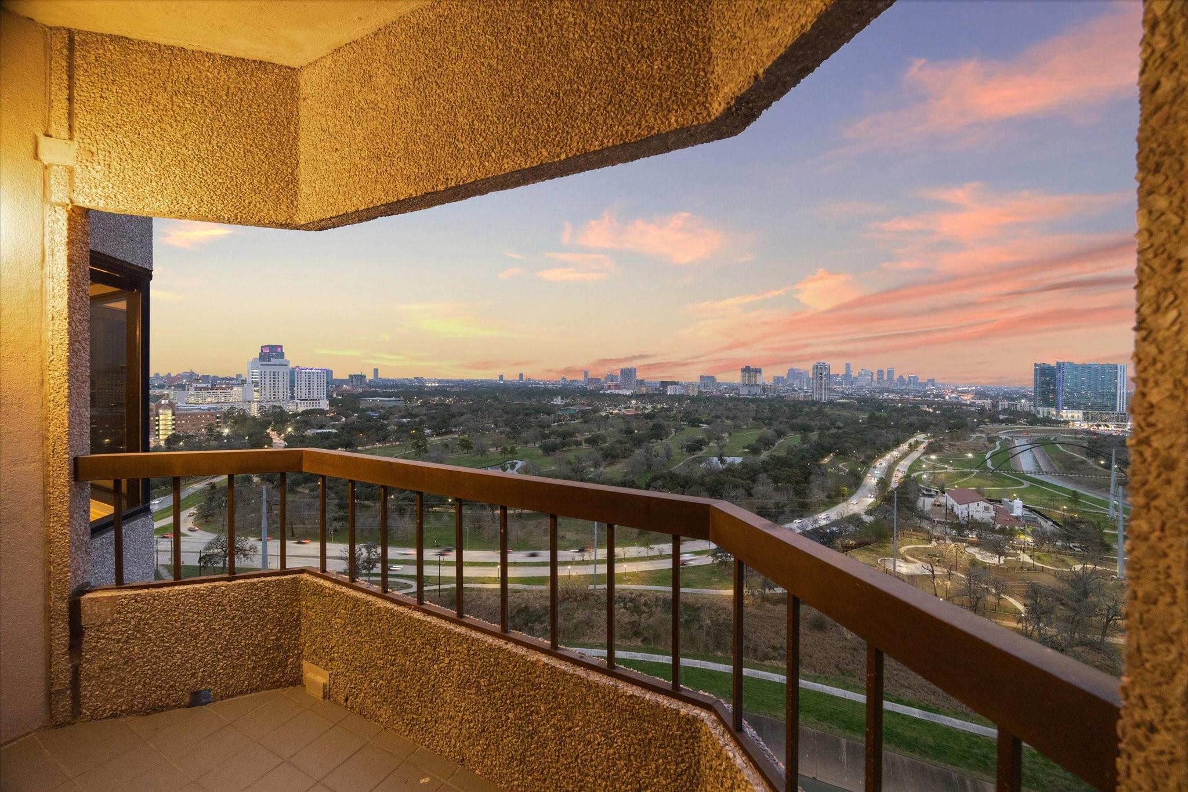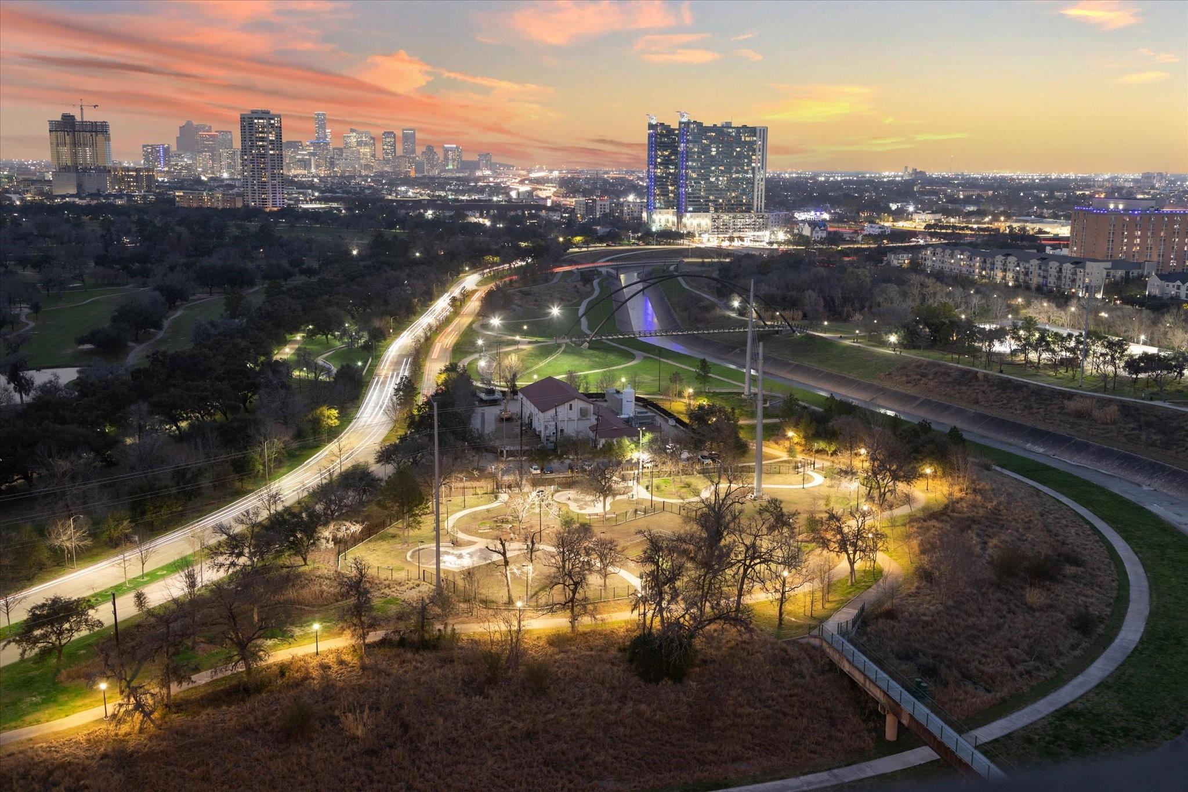2001 Holcombe Blvd #2104 Houston, TX 77030
$475,000
Breathtaking views from every window! The Spires exudes stability and care from the moment you drive into the luxury high-rise. Lovely two bedroom/two bath w/wide wood plank flooring, includes two assigned parking spaces & airconditioned storage room. Walk to med center, Hermann Park & Museums! Experience 5-Star 24/7 Concierge and Valet service dedicated to you & guests. The Spires provides owners 24-hour controlled entry access, double-gated parking garage, monitored video cameras at doorway and common areas, perimeter fencing. Amenities include multiple small and large meeting/party spaces, 24-hour fully equipped fitness center, heated pool w/lap lane, wet & dry saunas, dressing areas, outdoor grill kitchen w/sitting/dining area, table tennis, racquetball, lighted tennis courts, pickleball courts, private pedestrian gate to Bayou Hike & Bike Trail & Hermann Park. Dedicated emergency power generation. Grocery, meal delivery to your door, housekeeping and maintenance offered on-site.
 Party Room
Party Room Public Pool
Public Pool Spa/Hot Tub
Spa/Hot Tub Controlled Subdivision
Controlled Subdivision Energy Efficient
Energy Efficient
-
First FloorLiving:21 x 13Dining:12 x 11Kitchen:12 x 9Primary Bedroom:15 x 13Bedroom:12 x 10Extra Room:10 x 6
-
InteriorFloors:Tile,WoodCountertop:GraniteBathroom Description:Full Secondary Bathroom Down,Secondary Bath(s): Tub/Shower Combo,Primary Bath: Tub/Shower Combo,Vanity AreaBedroom Desc:All Bedrooms Down,En-Suite Bath,Primary Bed - 1st Floor,Walk-In ClosetKitchen Desc:Pantry,Soft Closing Cabinets,Soft Closing Drawers,Under Cabinet LightingRoom Description:Formal Dining,Formal Living,Living Area - 1st Floor,Utility Room in HouseHeating:Central ElectricCooling:Central Electric,Other CoolingWasher/Dryer Conn:YesDishwasher:YesDisposal:YesCompactor:NoMicrowave:YesRange:Electric RangeOven:Electric OvenIce Maker:NoAppliances:Dryer Included,Electric Dryer Connection,Refrigerator,Stacked,Washer IncludedEnergy Feature:Digital Program ThermostatInterior:Balcony,Concrete Walls,Crown Molding,Window Coverings,Formal Entry/Foyer,Intercom System,Pressurized Stairwell,Refrigerator Included,Fire/Smoke Alarm,Fully Sprinklered,Interior Storage Closet,Chilled Water System
-
ExteriorPrivate Pool:NoExterior Type:Concrete,SteelParking Space:2Parking:Additional Parking,Assigned Parking,Connecting,Controlled Entrance,Valet ParkingAccess:Door Person,Intercom,ReceptionistBuilding Features:Concierge,Gym,Lounge,Outdoor Kitchen,Storage Outside of Unit,Pet Run,SaunaViews:NorthFront Door Face:SouthArea Pool:YesExterior:Balcony/Terrace,Dry Sauna,Exercise Room,Party Room,Racquetball Court,Service Elevator,Steam Room,Storage,Tennis,Trash Chute
Listed By:
Gloria Nino
Nino Properties
The data on this website relating to real estate for sale comes in part from the IDX Program of the Houston Association of REALTORS®. All information is believed accurate but not guaranteed. The properties displayed may not be all of the properties available through the IDX Program. Any use of this site other than by potential buyers or sellers is strictly prohibited.
© 2025 Houston Association of REALTORS®.


















































