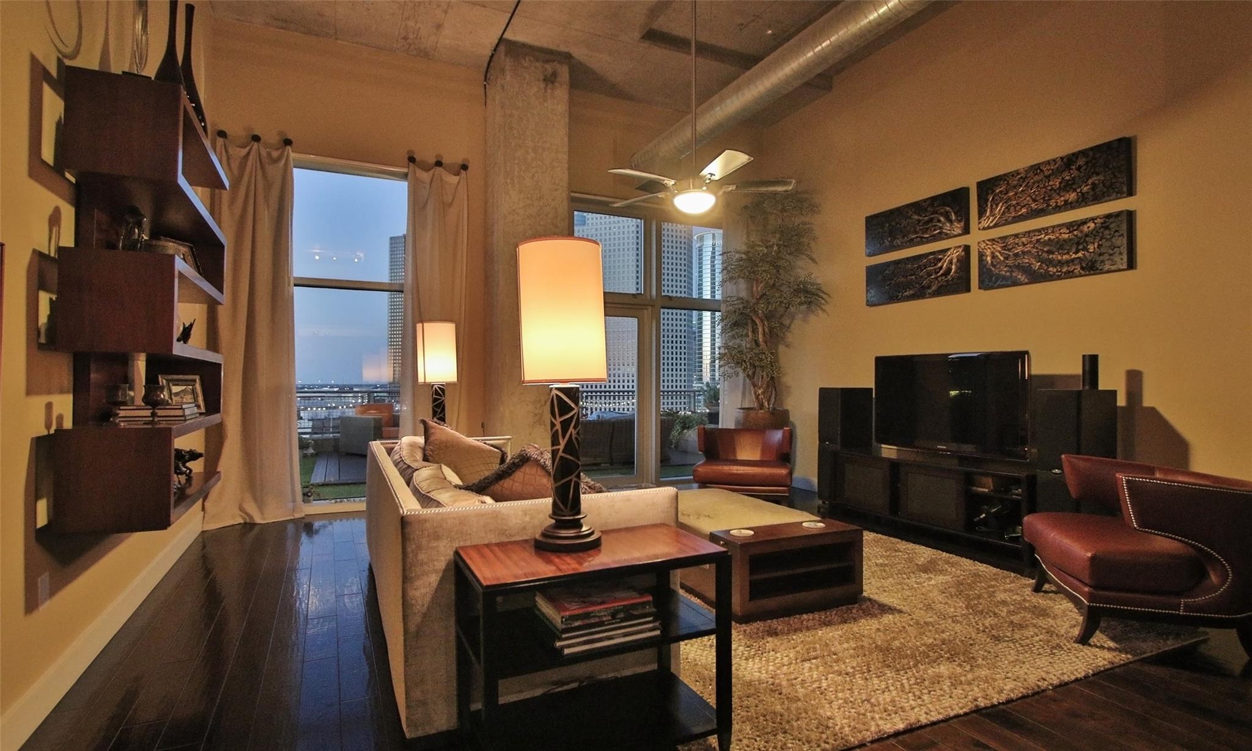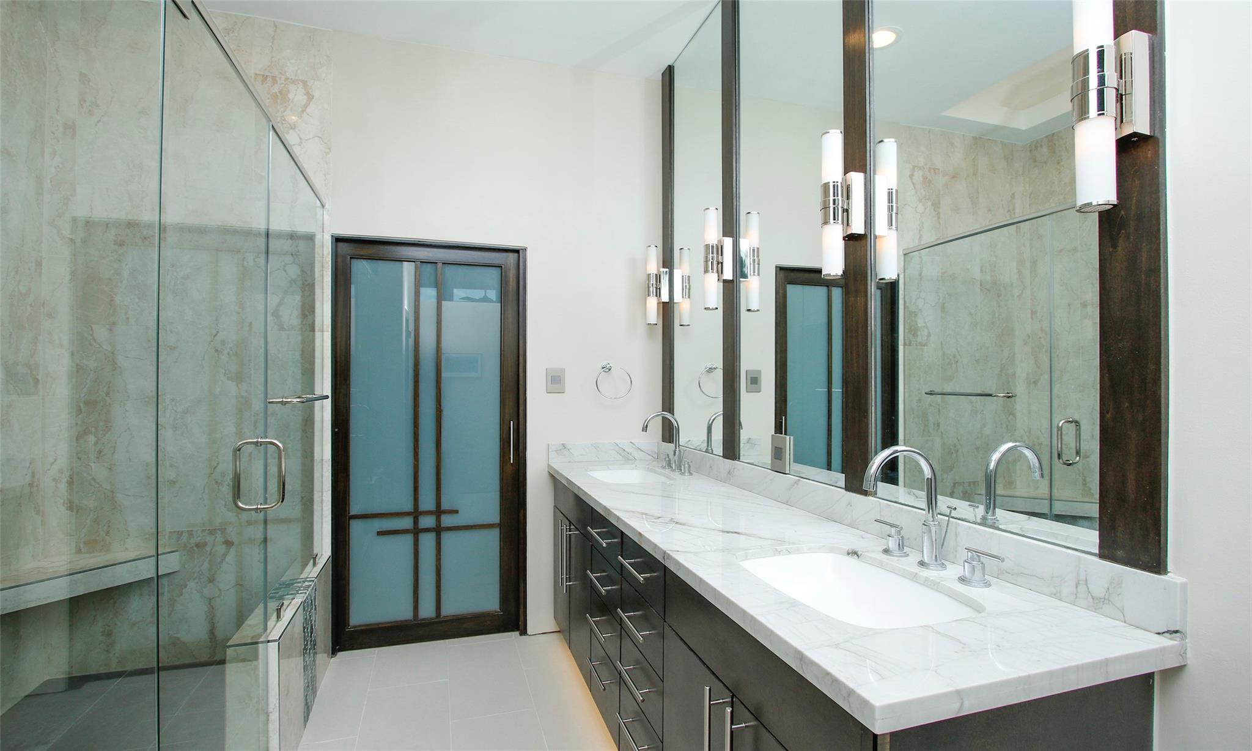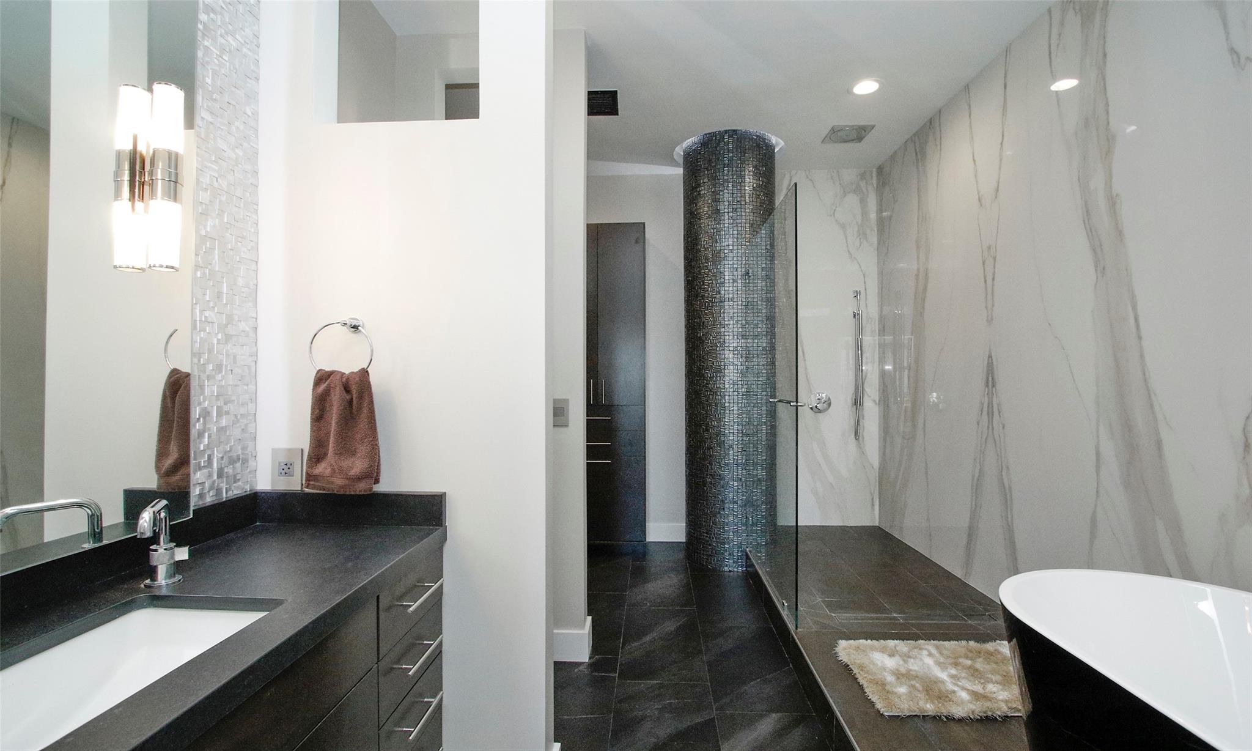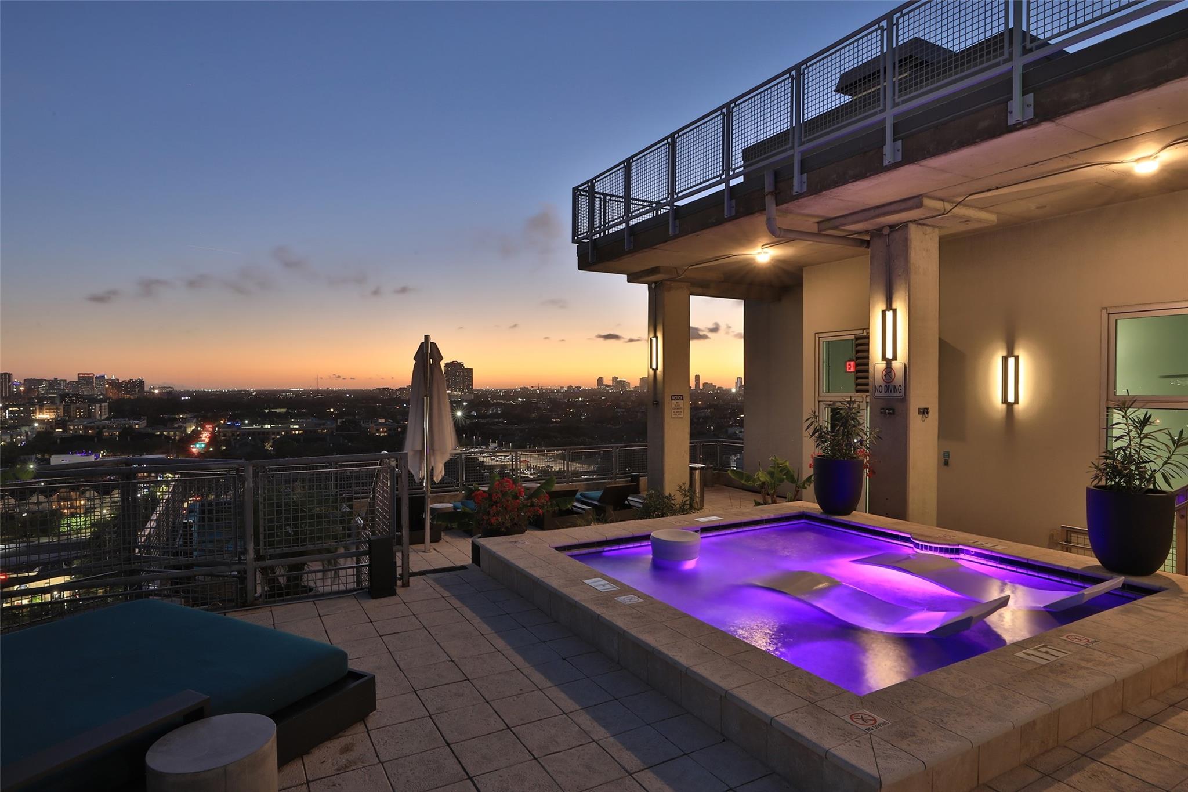2000 Bagby St #15401 Houston, TX 77002
$849,900
This exquisite Penthouse w/ Stunning Downtown views and massive 800 SF Private terrace is an entertainers dream home. Loft was completely renovated with luxurious high end finishes. Wood flooring, 15' ceilings, Exposed ductwork, and Designer paint showcase this open and versatile floor plan. Chef's kitchen features Quartzite counters, custom cabinetry, & SS GE Monogram appliances. Modern Elegance abounds in the spa-like baths featuring Kohler programable Rain Shower, Alex Turco Designer Wall Art, Mosaic tile accents, Restoration Hardware lighting, and Closet Factory custom designed closets. Legrand Adorne dimmer switches. 'Fully decked' terrace features Trex decking, Sierra turf, bamboo fencing, TV mount w/ all weather Sunbrite TV, & outdoor kitchen. Patio furniture INCLUDED! 2 assigned parking spots. Located in the heart of Midtown you are close to restaurants, parks, bars, and more. One of only 4 Penthouses. Experience luxury loft living at it's finest!
 Patio/Deck
Patio/Deck Public Pool
Public Pool Controlled Subdivision
Controlled Subdivision Energy Efficient
Energy Efficient
-
First FloorLiving:26X17Den:15X12Kitchen:16X10Primary Bedroom:16X13Bedroom:15X13Bedroom 2:13X12
-
InteriorPets:W/ RestrictionsFloors:Carpet,Engineered Wood,TileCountertop:QuartziteBathroom Description:Primary Bath: Double Sinks,Primary Bath: Shower Only,Secondary Bath(s): Separate Shower,Secondary Bath(s): Soaking TubBedroom Desc:All Bedrooms Down,Split Plan,Walk-In ClosetKitchen Desc:Breakfast Bar,Island w/o Cooktop,Kitchen open to Family Room,Soft Closing Cabinets,Soft Closing Drawers,Under Cabinet Lighting,Walk-in PantryRoom Description:Family Room,Formal Dining,Living Area - 1st Floor,Loft,Utility Room in HouseHeating:Central Electric,ZonedCooling:Central Electric,ZonedWasher/Dryer Conn:YesDishwasher:YesDisposal:YesCompactor:NoMicrowave:YesRange:Electric CooktopOven:Convection OvenIce Maker:YesAppliances:Electric Dryer Connection,Full Size,RefrigeratorEnergy Feature:Ceiling Fans,Digital Program ThermostatInterior:Crown Molding,Fire/Smoke Alarm,Formal Entry/Foyer,Fully Sprinklered,Intercom System,Refrigerator Included,Window Coverings,Wine/Beverage Fridge
-
ExteriorPrivate Pool:NoLot Description:ClearedParking Space:2Parking:Assigned Parking,Auto Garage Door Opener,Controlled EntranceAccess:Card/Code Access,Door PersonArea Pool:YesExterior:Balcony/Terrace,Rooftop Deck,Trash Chute
Listed By:
Britney Barcus
Britney Barcus, Broker
The data on this website relating to real estate for sale comes in part from the IDX Program of the Houston Association of REALTORS®. All information is believed accurate but not guaranteed. The properties displayed may not be all of the properties available through the IDX Program. Any use of this site other than by potential buyers or sellers is strictly prohibited.
© 2026 Houston Association of REALTORS®.



















































