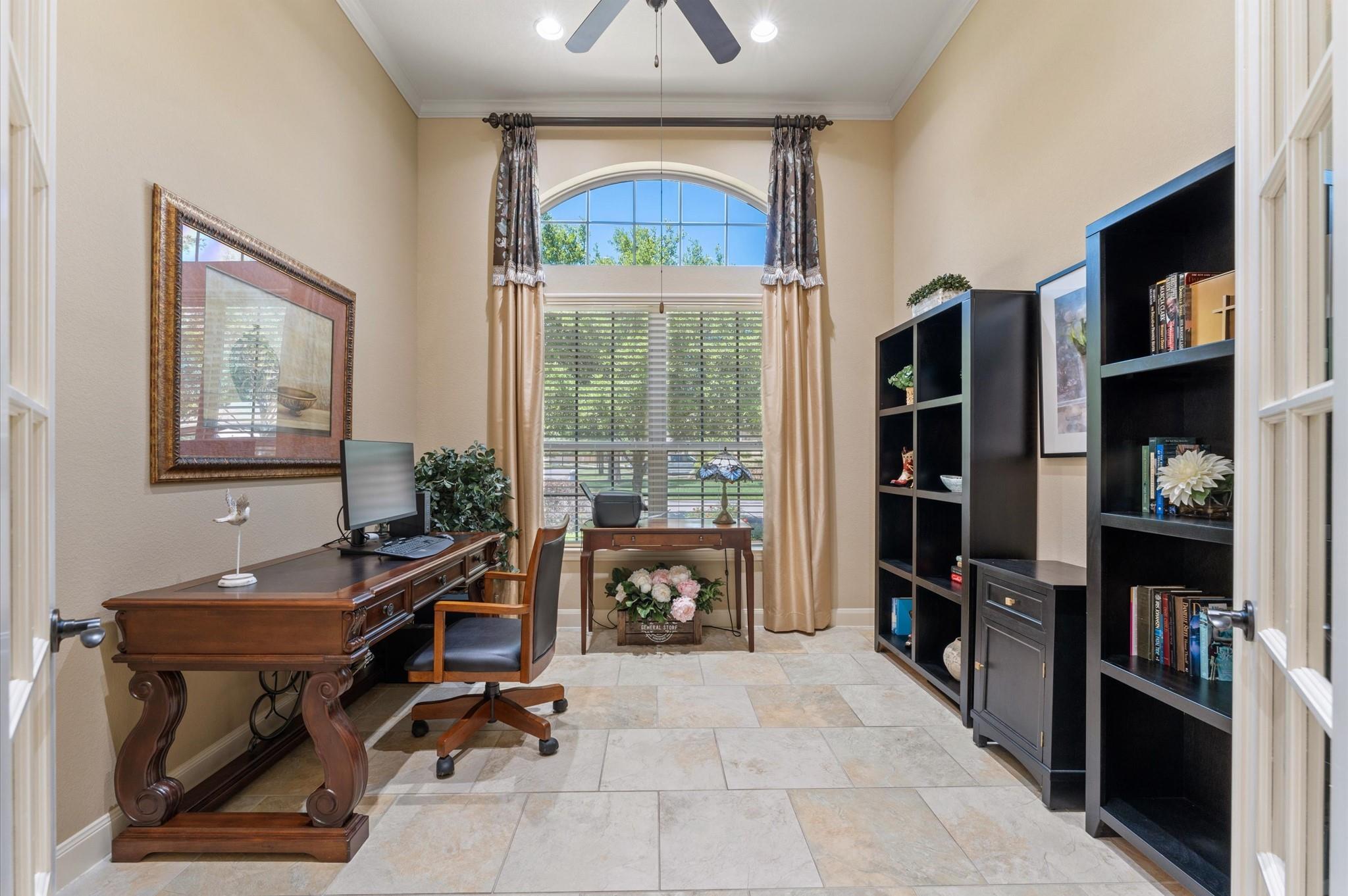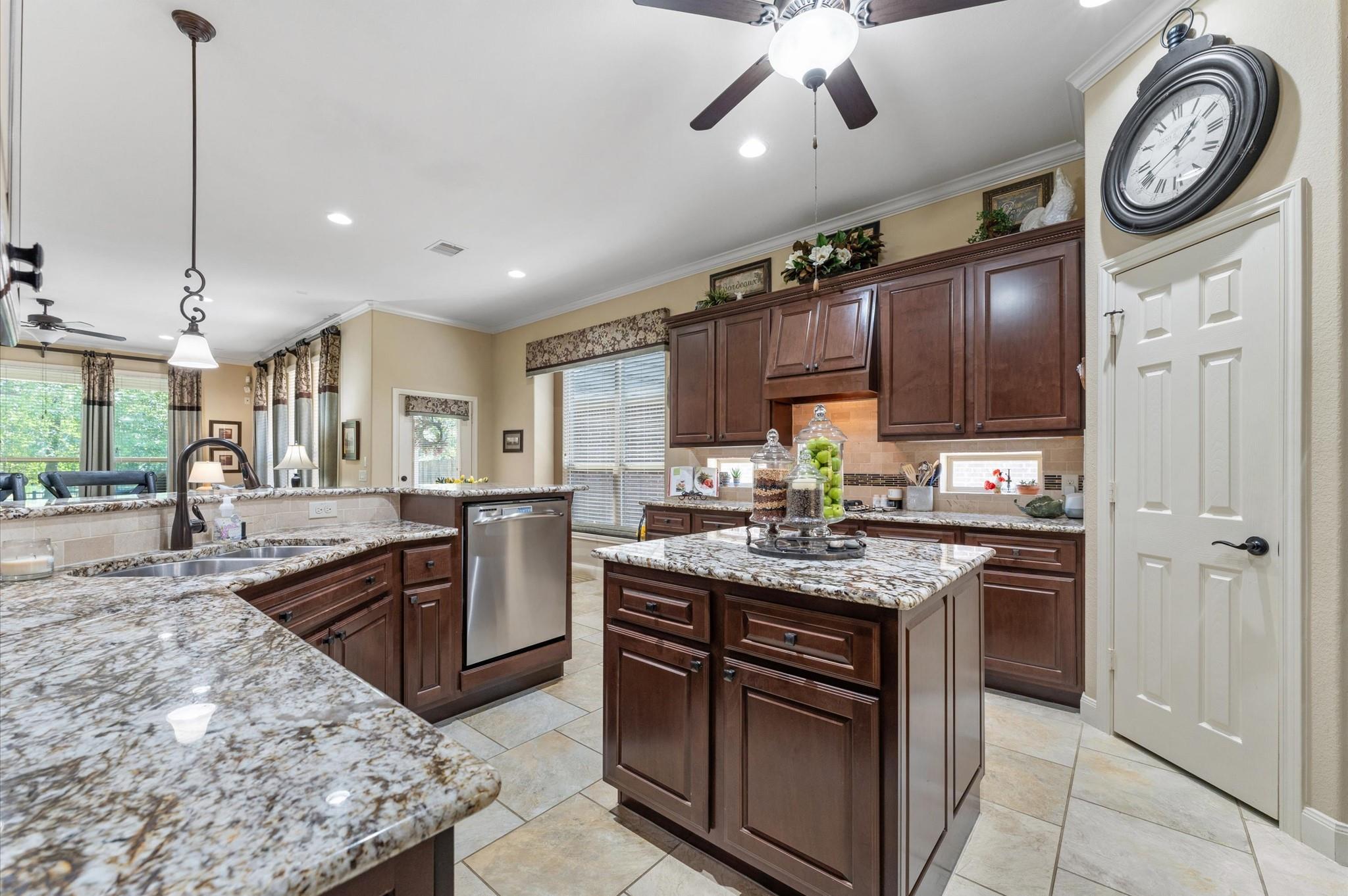19835 Driver Forest Dr Porter, TX 77365
$425,000
Experience serene living on the pond in the Riverwood gated community of Oakhurst with this charming one-story cottage that boasts numerous exceptional upgrades. Enjoy a sophisticated interior featuring crown molding, tld flooring, a stone fireplce, and an open concept gourmet island kitchen equipped with granite cntr tops, gas cooktop & vent hood, and double oven. This lovely home includes built-in bookcases, curio cabinet entertainment center, and stunning landscaping views from almost every room in the home. The spacious study is adorned with custom drapery, massive ceilings and recessed lighting, while the dining room impresses a oversized beautiful chandelier, overlooking a meticulously lndscaped low maintenance side yard with a meandering sidewalk. The primary suite features elegant wood looking tiled floors and a luxurious primary bath with separate sink and vanity areas, a large shower, & a jetted garden tub. Step outside to find a large covered patio over looking the pond
 Patio/Deck
Patio/Deck Sprinkler System
Sprinkler System Study Room
Study Room Water Access
Water Access Wheelchair Access
Wheelchair Access Yard
Yard Energy Efficient
Energy Efficient Green Certified
Green Certified Waterfront
Waterfront Water View
Water View
-
First FloorFamily Room:17x16Dining:14x12Kitchen:15x14Breakfast:13x11Primary Bedroom:18x14Bedroom:12x10Bedroom 2:13x11Home Office/Study:12x12
-
InteriorFireplace:1/Gas Connections,Gaslog FireplaceFloors:TileBathroom Description:Primary Bath: Double Sinks,Primary Bath: Separate Shower,Primary Bath: Jetted TubBedroom Desc:All Bedrooms DownKitchen Desc:Breakfast Bar,Island w/o Cooktop,Pantry,Under Cabinet Lighting,Walk-in PantryRoom Description:Home Office/Study,Utility Room in House,Formal Dining,1 Living AreaHeating:Central ElectricCooling:Central ElectricConnections:Electric Dryer Connections,Gas Dryer Connections,Washer ConnectionsDishwasher:YesDisposal:YesCompactor:NoRange:Gas CooktopOven:Convection Oven,Double OvenEnergy Feature:Energy Star Appliances,HVAC>15 SEER,Insulation - Other,Insulated/Low-E windows,Radiant Attic Barrier,Digital Program ThermostatInterior:Crown Molding,Window Coverings,Formal Entry/Foyer,High Ceiling,Disabled Access,Prewired for Alarm System,Fire/Smoke Alarm,Water Softener - Owned,Wired for Sound
-
ExteriorRoof:CompositionFoundation:SlabPrivate Pool:NoExterior Type:Brick,Cement Board,Stone,WoodLot Description:Waterfront,Water ViewWater Amenity:PondWater Sewer:Water DistrictFront Door Face:WestExterior:Back Yard Fenced,Patio/Deck,Porch,Sprinkler System,Controlled Subdivision Access
Listed By:
Kristen Robinson
REALM Real Estate Professionals - North Houston
The data on this website relating to real estate for sale comes in part from the IDX Program of the Houston Association of REALTORS®. All information is believed accurate but not guaranteed. The properties displayed may not be all of the properties available through the IDX Program. Any use of this site other than by potential buyers or sellers is strictly prohibited.
© 2025 Houston Association of REALTORS®.


















































