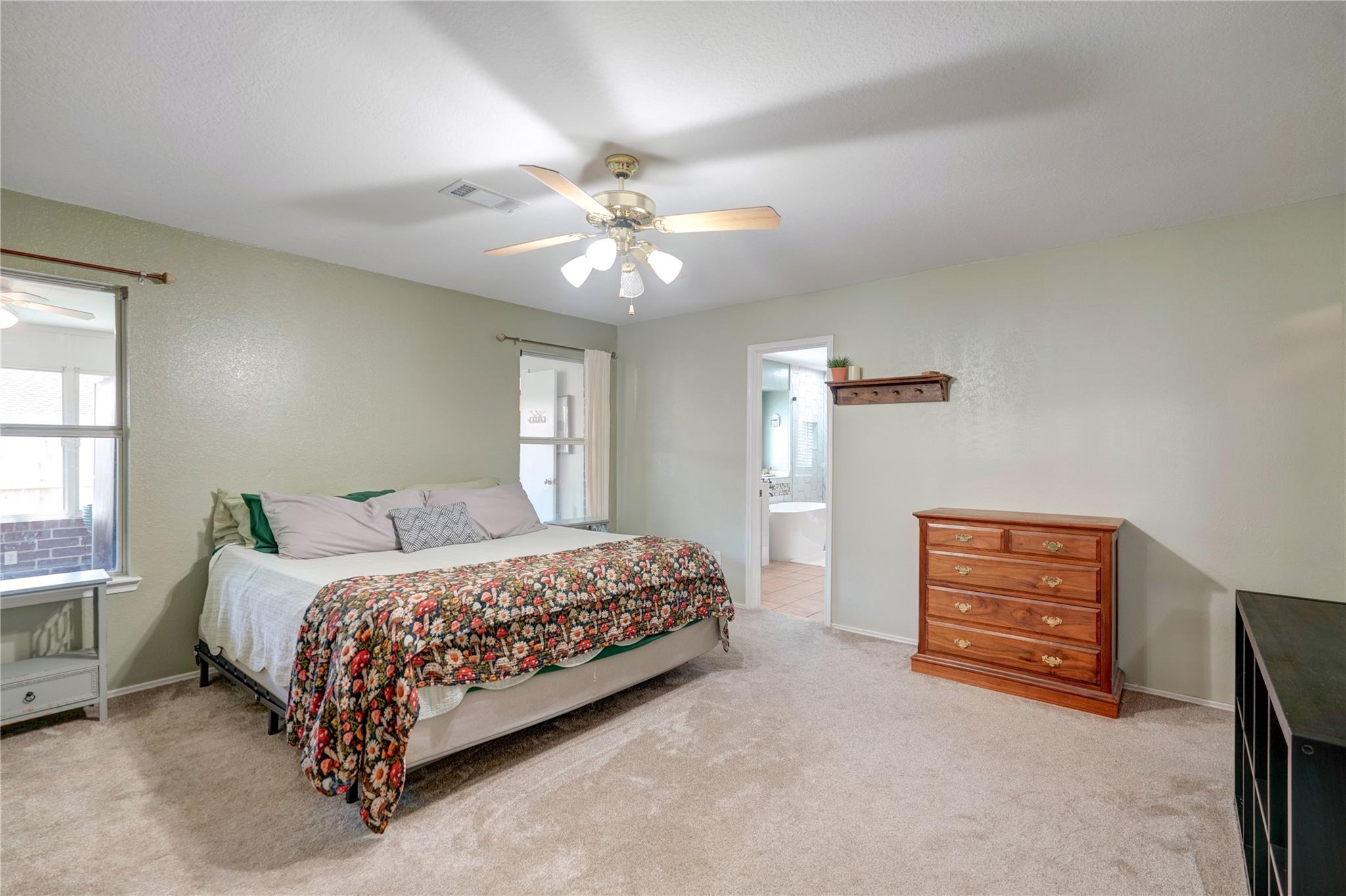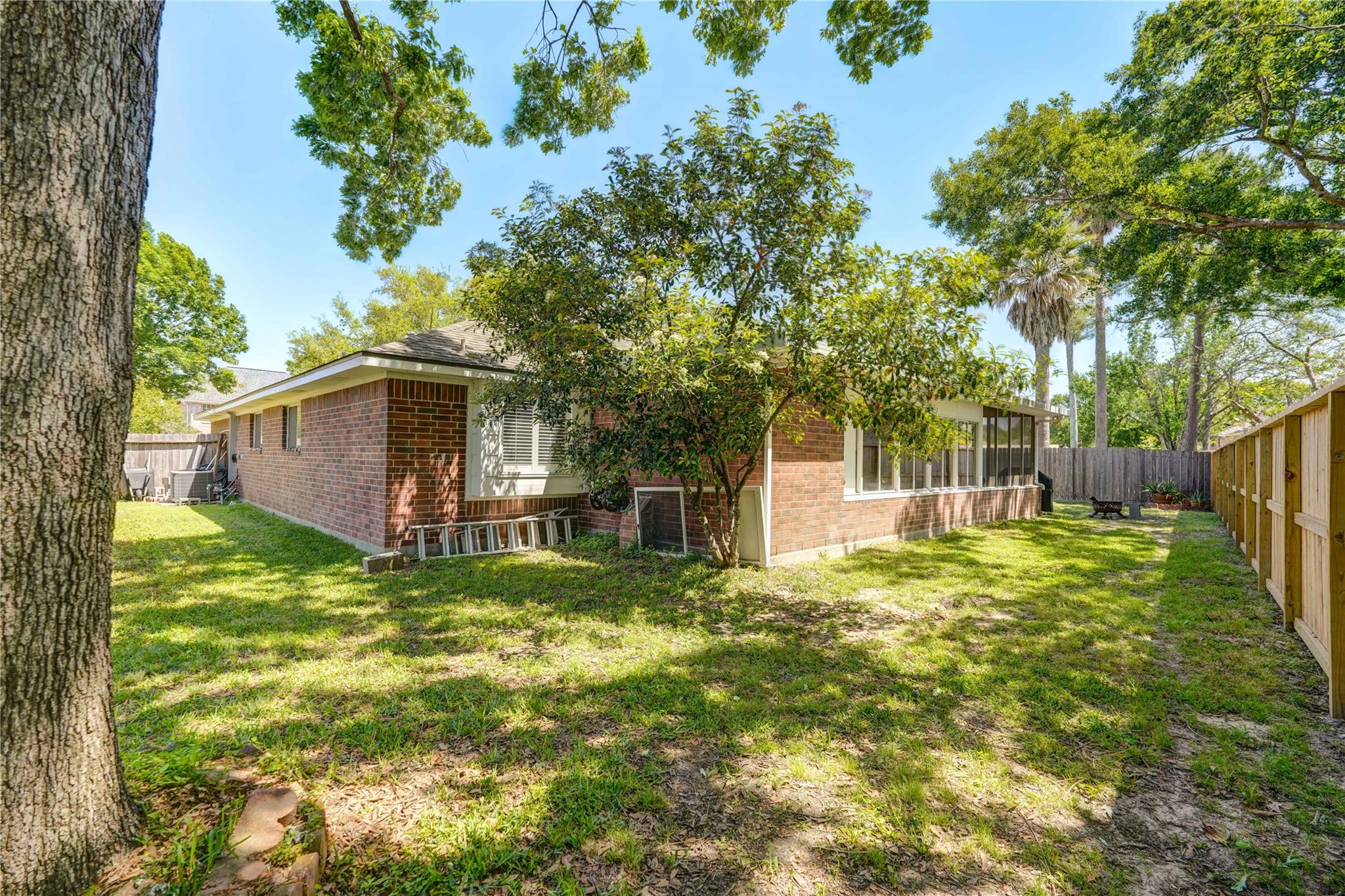19731 Dusty Creek Dr Katy, TX 77449
$329,000
Come on in: One-story home, where comfort & functionality blend, tucked away deep in the heart of the subdivision away from exterior traffic! With 4 spacious bedrooms, including a generous primary suite (w/pass through closet to the hall - don't miss it!), this home offers all the space you need to live your best life. Both the primary & guest bathrooms are updated in style! The open kitchen & den are ready for family time, while the separate den & large dining room let in plenty of natural light. Step outside to your enclosed patio with its own full bath – perfect for hosting or unwinding. The backyard is a dream with beautiful, thriving vegetable gardens that will inspire your green thumb. Plus, the neighborhood pool is nearby for those hot summer days. With easy access to Hwy 99/Grand Parkway, you’ll be on your way in no time. Never flooded, low HOA & a tax rate that’s easy on the wallet. Roof is only about 9 years young - easy on the insurance! Ready to make it yours? Don’t
 Patio/Deck
Patio/Deck Public Pool
Public Pool Sewer
Sewer Sprinkler System
Sprinkler System Water Access
Water Access Energy Efficient
Energy Efficient
-
First FloorLiving:12x9Den:15x12Dining:14x10Kitchen:12x9Breakfast:8x6Primary Bedroom:15x12Bedroom:11x10Bedroom 2:12x11Bedroom 3:10x10Extra Room:17x10Utility Room:7x6
-
InteriorFloors:Carpet,Tile,Vinyl PlankBathroom Description:Primary Bath: Double Sinks,Primary Bath: Separate Shower,Secondary Bath(s): Soaking Tub,Vanity AreaBedroom Desc:All Bedrooms Down,Primary Bed - 1st FloorKitchen Desc:Island w/o CooktopRoom Description:Sun Room,Utility Room in House,Breakfast Room,Den,Family Room,Formal Dining,Formal Living,Living/Dining ComboHeating:Central ElectricCooling:Central ElectricConnections:Electric Dryer Connections,Gas Dryer Connections,Washer ConnectionsDishwasher:YesDisposal:YesMicrowave:YesRange:Electric RangeOven:Electric OvenEnergy Feature:Ceiling Fans,Insulation - Batt,Insulated/Low-E windows,HVAC>13 SEER,Digital Program Thermostat,Attic VentsInterior:Fire/Smoke Alarm
-
ExteriorRoof:CompositionFoundation:SlabPrivate Pool:NoExterior Type:BrickLot Description:Subdivision LotGarage Carport:Double-Wide Driveway,Auto Garage Door OpenerWater Sewer:Public Sewer,Public Water,Water DistrictArea Pool:YesExterior:Covered Patio/Deck,Fully Fenced,Screened Porch,Sprinkler System
Listed By:
Diane Sanders
Sanders Family Real Estate
The data on this website relating to real estate for sale comes in part from the IDX Program of the Houston Association of REALTORS®. All information is believed accurate but not guaranteed. The properties displayed may not be all of the properties available through the IDX Program. Any use of this site other than by potential buyers or sellers is strictly prohibited.
© 2025 Houston Association of REALTORS®.

















































