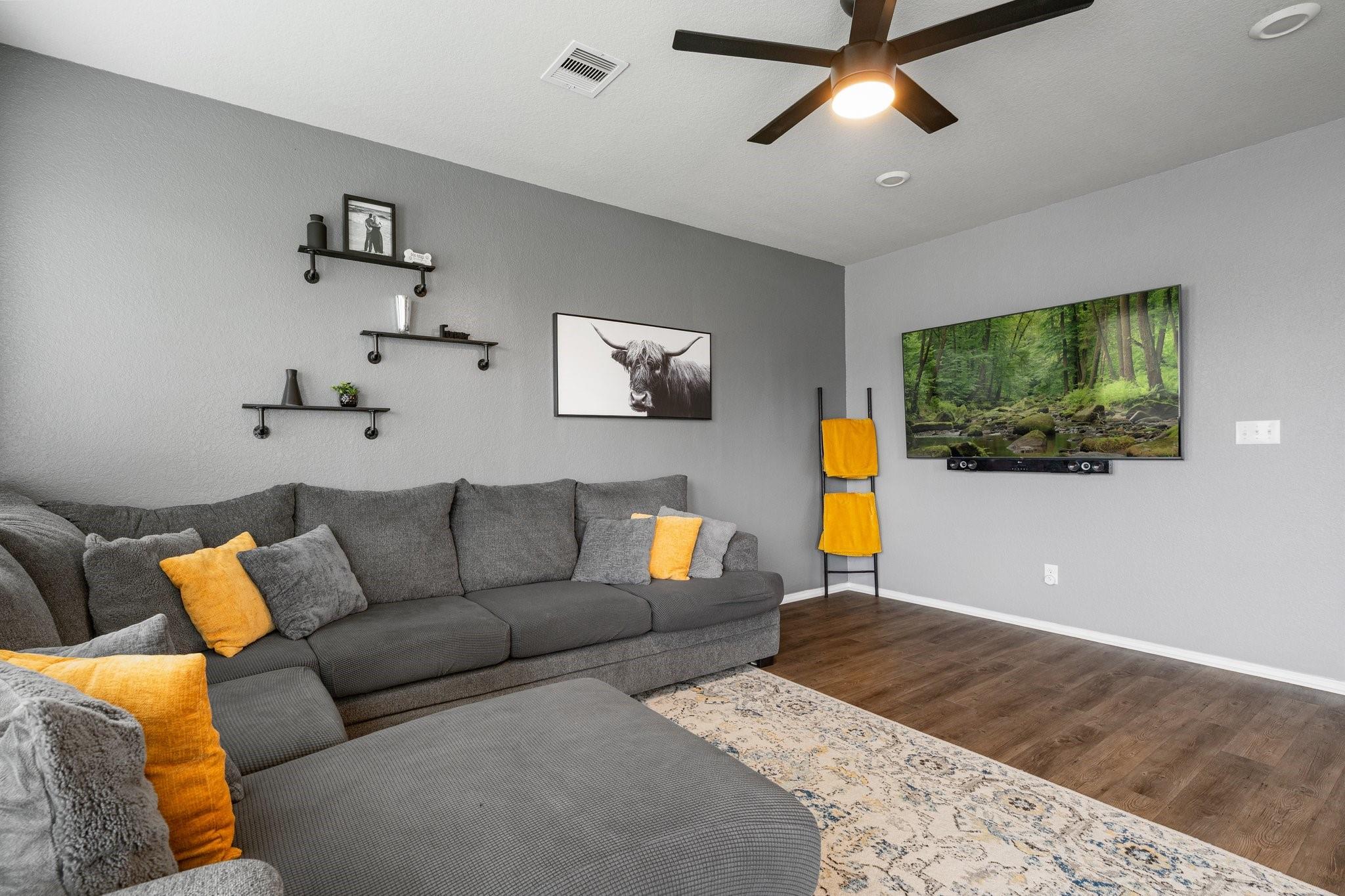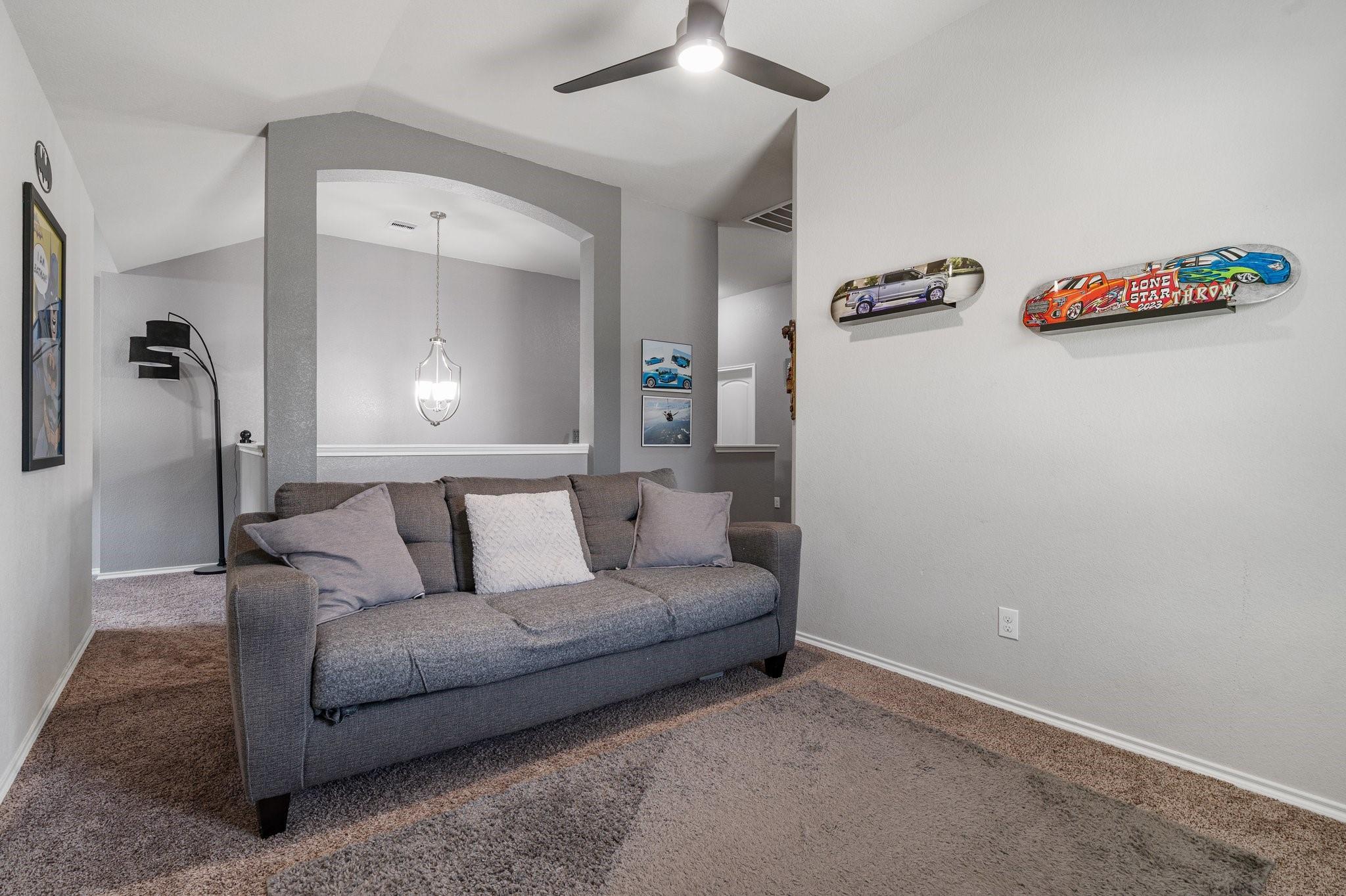1962 Briar Grove Dr Conroe, TX 77301
$349,000
Welcome Home! This beautifully updated 4-bedroom, 3-bath home is truly move-in ready! You’ll love the fresh updates throughout, including newly painted kitchen cabinets and walls, brand-new appliances, and an upgraded HVAC system with dual-zone climate control. Additional improvements include a new backyard fence, new front and back gutters, and sleek epoxy floors in the garage. Nestled in a quiet, family-friendly neighborhood, this home offers easy access to shopping, parks, restaurants, hospitals, and The Woodlands. Low taxes and a fantastic location—this home has it all!
 Media Room
Media Room Patio/Deck
Patio/Deck Sewer
Sewer Water Access
Water Access Yard
Yard Energy Efficient
Energy Efficient
-
First FloorLiving:18X14Dining:10X13Kitchen:10X12Breakfast:10X11Primary Bedroom:13X15Primary Bath:8X10Utility Room:8X7
-
Second FloorBedroom:9X13Bedroom 2:10x12Bedroom 3:10x12Game Room:13x15Media Room:13X17Extra Room:8X11
-
InteriorFloors:Vinyl PlankCountertop:GRANITEBathroom Description:Primary Bath: Double Sinks,Half Bath,Primary Bath: Separate Shower,Primary Bath: Soaking Tub,Secondary Bath(s): Double Sinks,Secondary Bath(s): Tub/Shower ComboBedroom Desc:En-Suite Bath,Primary Bed - 1st Floor,Split Plan,Walk-In ClosetKitchen Desc:Breakfast Bar,PantryRoom Description:Utility Room in House,Breakfast Room,Family Room,Formal Dining,Gameroom Up,MediaHeating:Central GasCooling:Central ElectricConnections:Electric Dryer Connections,Washer ConnectionsDishwasher:YesDisposal:YesCompactor:NoMicrowave:YesRange:Gas RangeOven:Gas OvenIce Maker:NoEnergy Feature:High-Efficiency HVAC,Insulated/Low-E windowsInterior:Dryer Included,High Ceiling,Refrigerator Included,Washer Included
-
ExteriorRoof:CompositionFoundation:SlabPrivate Pool:NoExterior Type:Brick,Cement BoardLot Description:Subdivision LotGarage Carport:Double-Wide DrivewayWater Sewer:Public Sewer,Public Water,Water DistrictFront Door Face:SouthExterior:Back Yard Fenced,Fully Fenced,Patio/Deck
Listed By:
Julie Chaddick
Better Homes and Gardens Real Estate Gary Greene - Lake Conroe North
The data on this website relating to real estate for sale comes in part from the IDX Program of the Houston Association of REALTORS®. All information is believed accurate but not guaranteed. The properties displayed may not be all of the properties available through the IDX Program. Any use of this site other than by potential buyers or sellers is strictly prohibited.
© 2025 Houston Association of REALTORS®.





































