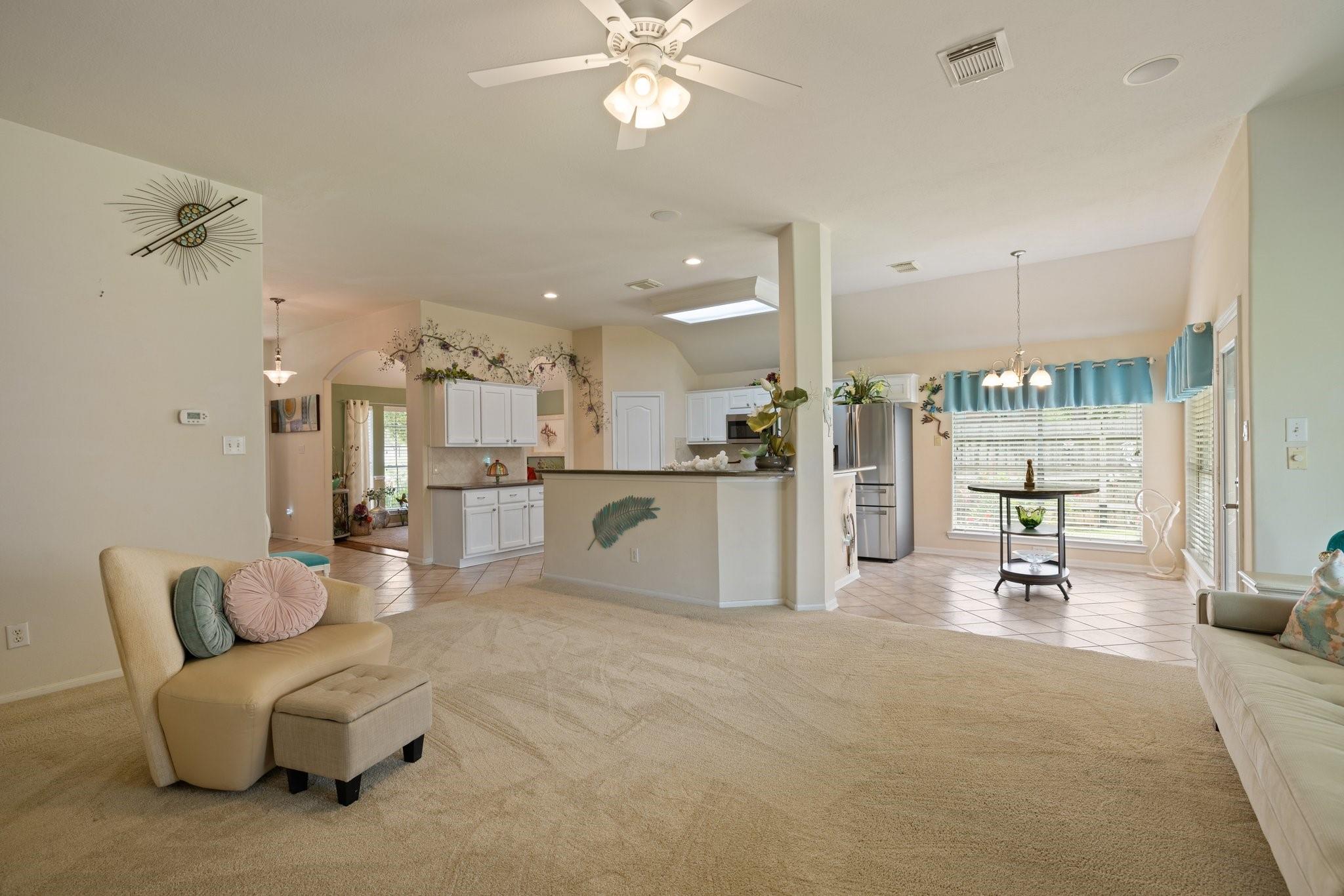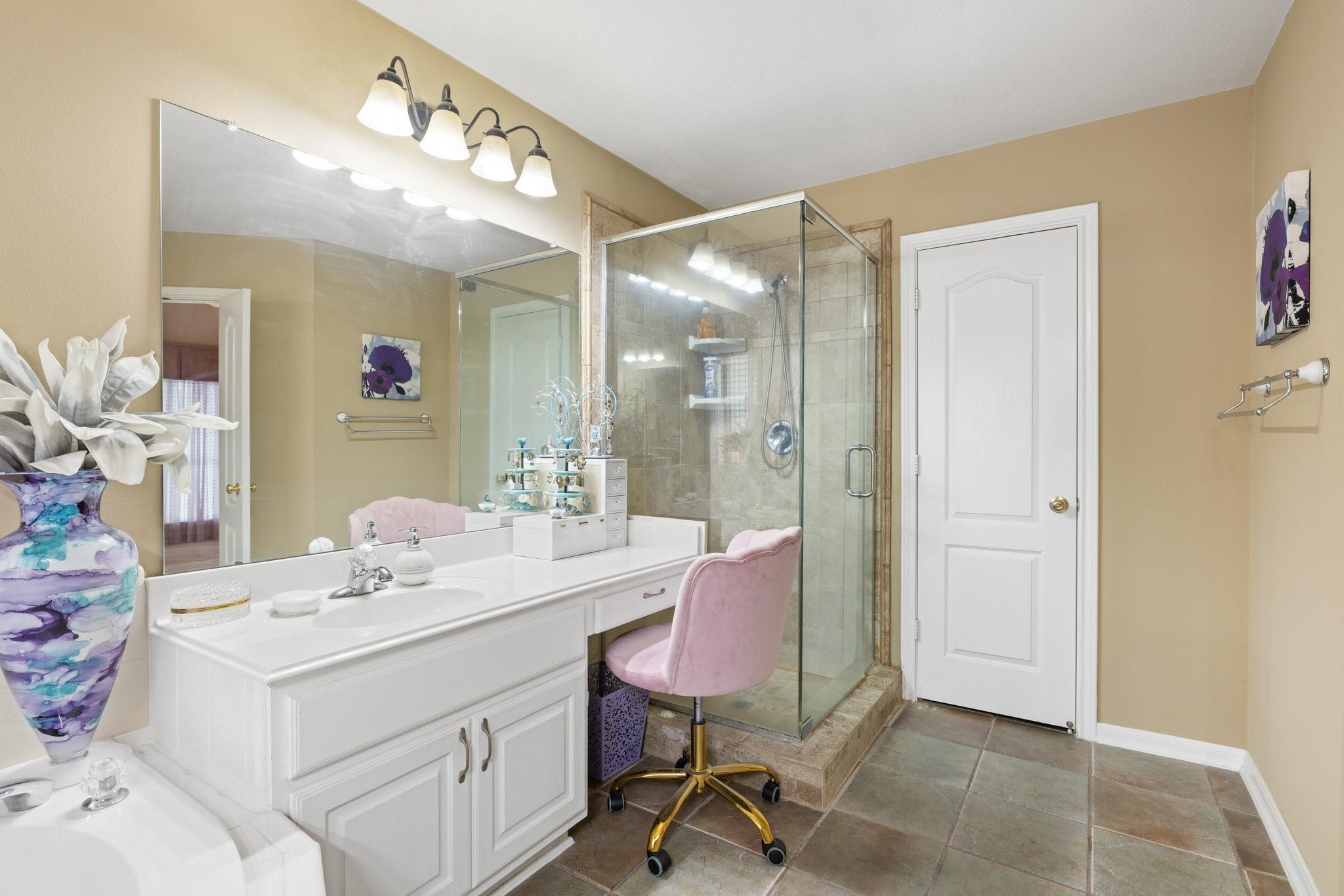19403 Papago Ct Tomball, TX 77377
$350,000
Northpointe Gem: Luxurious 3BD/2BA One-Story haven with exceptional value in this meticulously maintained former model home nestled on a peaceful cul-de-sac in sought-after Northpointe. Showcasing premium builder upgrades throughout, this single-story residence offers the perfect blend of sophistication and comfort. The thoughtful floorplan features three generously-sized bedrooms, complemented by two well-appointed bathrooms and a dedicated office space—ideal for today's work-from-home needs, or make it a fourth bedroom. Step outside to find beautifully manicured grounds enhanced by a sprinkler system ensuring effortless landscape maintenance year-round. Located in one of the area's most desirable neighborhoods, this turnkey residence offers the rare opportunity to own a home in a premium, established location near 249/99.
 Patio/Deck
Patio/Deck Public Pool
Public Pool Sewer
Sewer Sprinkler System
Sprinkler System Study Room
Study Room Water Access
Water Access Yard
Yard Corner Lot
Corner Lot Cul-de-sac
Cul-de-sac
-
First FloorDen:15x21Dining:12x11Kitchen:15x10Breakfast:10x8Primary Bedroom:18x13Bedroom:14x11Bedroom 2:11x10Primary Bath:9x11Home Office/Study:10x12
-
InteriorFireplace:1/Gaslog FireplaceFloors:Carpet,Tile,WoodBathroom Description:Primary Bath: Double Sinks,Primary Bath: Separate Shower,Secondary Bath(s): Tub/Shower Combo,Primary Bath: Jetted TubBedroom Desc:All Bedrooms DownKitchen Desc:Breakfast Bar,Kitchen open to Family Room,PantryRoom Description:Utility Room in House,Breakfast Room,Den,Entry,Formal DiningHeating:Central GasCooling:Central ElectricConnections:Gas Dryer Connections,Washer ConnectionsDishwasher:YesDisposal:YesCompactor:NoMicrowave:YesIce Maker:NoInterior:Window Coverings,High Ceiling
-
ExteriorRoof:CompositionFoundation:SlabPrivate Pool:NoExterior Type:Brick,Cement Board,WoodLot Description:Corner,Cul-De-Sac,Subdivision LotGarage Carport:Double-Wide DrivewayWater Sewer:Public Sewer,Public Water,Water DistrictArea Pool:YesExterior:Back Green Space,Back Yard Fenced,Patio/Deck,Sprinkler System,Subdivision Tennis Court
Listed By:
Kathryn Crosby
Realty Associates
The data on this website relating to real estate for sale comes in part from the IDX Program of the Houston Association of REALTORS®. All information is believed accurate but not guaranteed. The properties displayed may not be all of the properties available through the IDX Program. Any use of this site other than by potential buyers or sellers is strictly prohibited.
© 2025 Houston Association of REALTORS®.

































