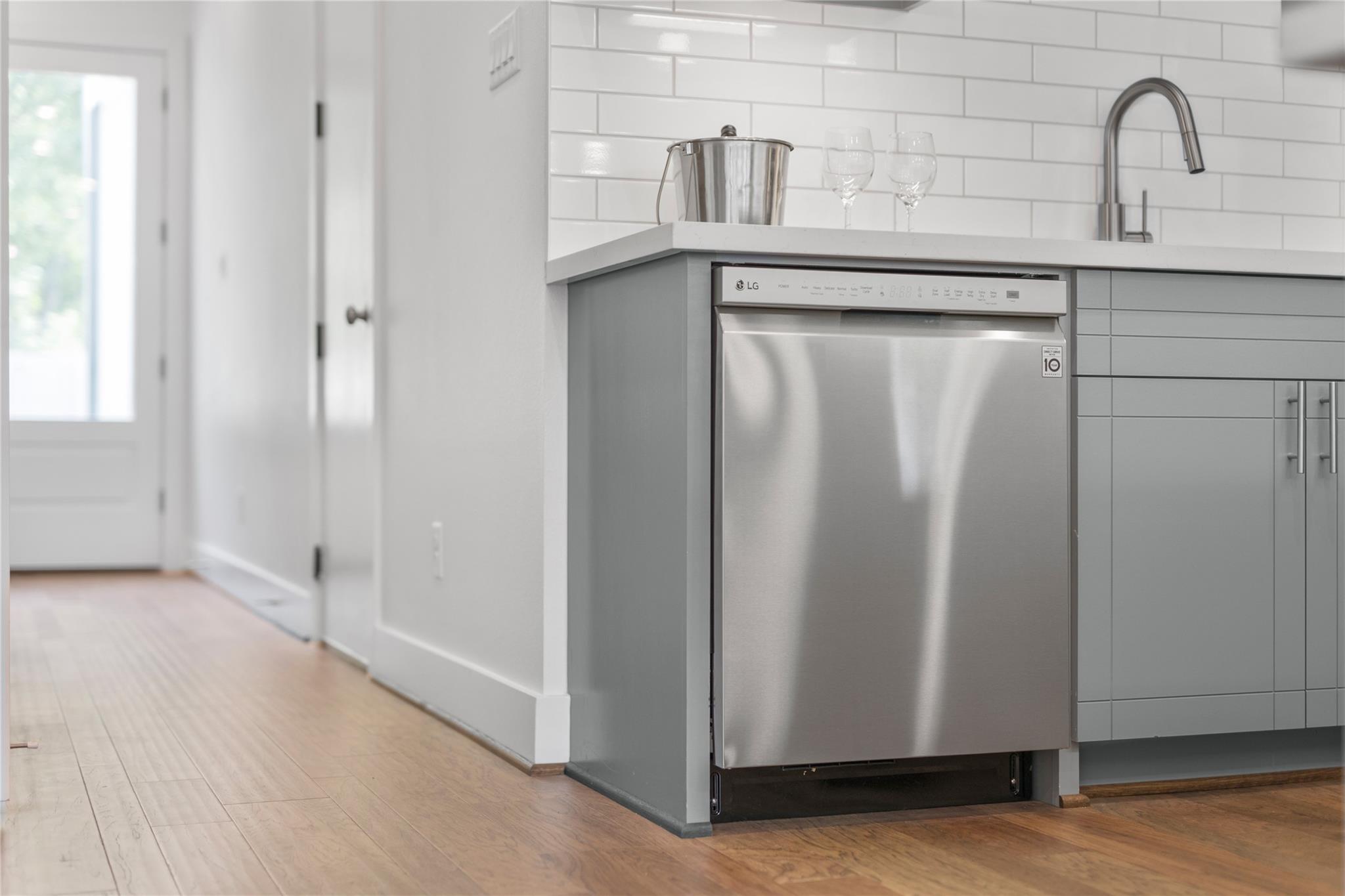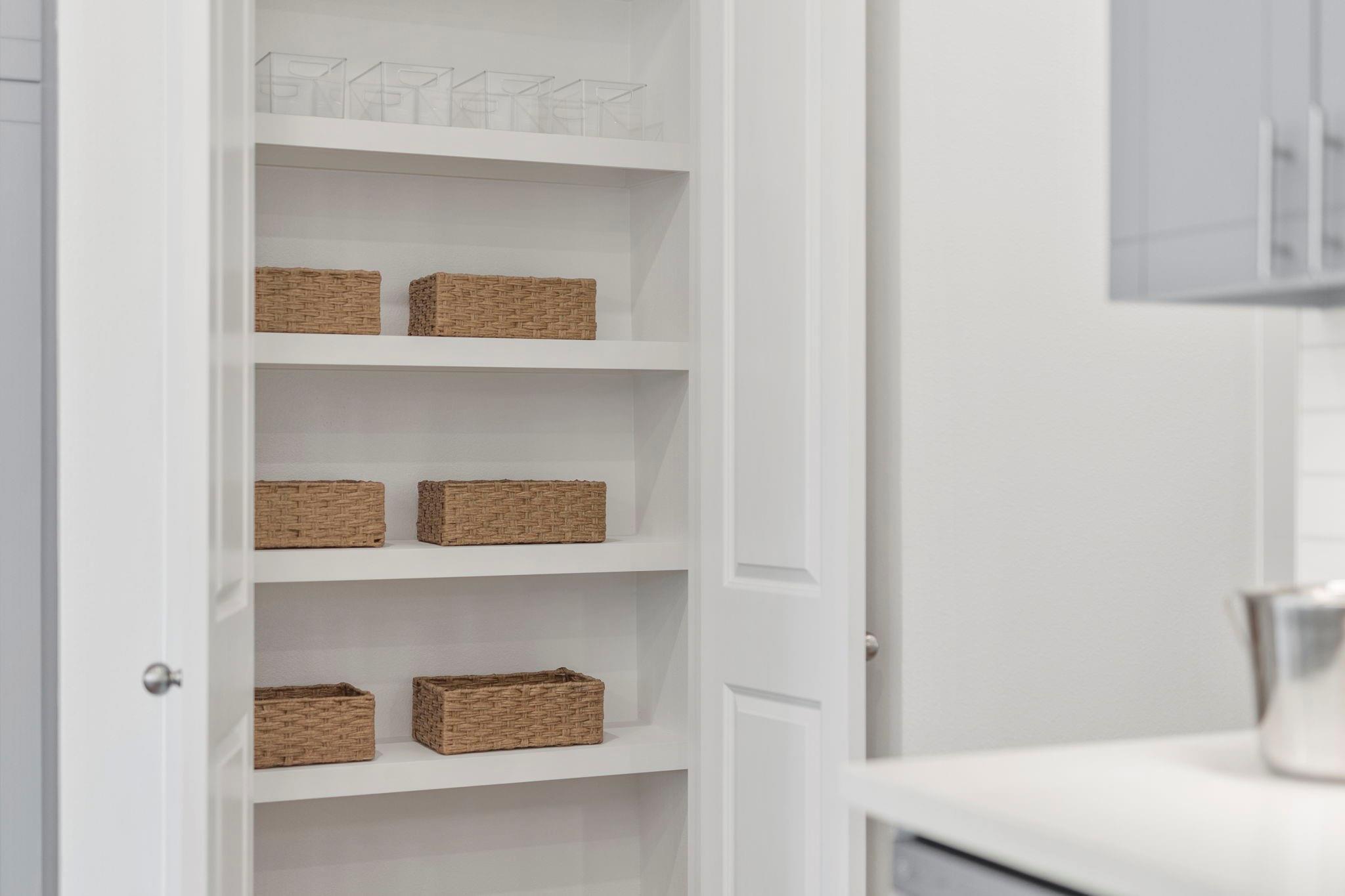1938 Wildpacher Ln Houston, TX 77080
$334,990
LAST PHASE, now pre-selling! PHOTOS ARE FOR REPRESENTATION PURPOSES ONLY from original model home. Luxurious, 3 bedroom, 2 1/2 bath, 2-story townhome with designer finishes and upgrades galore! Designed by Anderson Canyon Architects. You will not find better quality at this price point anywhere in the city. Features include 10' ceilings on both levels with 8' doors and 5" baseboards. Luxury vinyl plank floors throughout common areas, wrought iron spindles, quartz countertops, soft close, white cabinets in the kitchen, stainless steel appliances, MOEN fixtures in bathrooms, Lennox 2 T 14 SEER AC system, PEX plumbing, low E double pane, high performance windows and large capacity gutters. Pre-wired for cable, internet, security and cameras throughout. Low maintenance and energy efficient. Easy parking for residents and guests. Builder 1-2-10 year warranty included. Location, location, location! Close to I-10, Beltway 8, Costco, HEB, H Mart, Galleria, Memorial and more! Book your tour!
 Patio/Deck
Patio/Deck Sewer
Sewer Water Access
Water Access Yard
Yard Energy Efficient
Energy Efficient New Construction
New Construction
-
First FloorFamily Room:14x17Kitchen:11x11
-
Second FloorPrimary Bedroom:11 x 13Bedroom:10x12Bedroom 2:10x11Primary Bath:6x12
-
InteriorFloors:Carpet,Tile,Vinyl PlankCountertop:QuartzBathroom Description:Primary Bath: Double Sinks,Primary Bath: Shower Only,Secondary Bath(s): Tub/Shower ComboBedroom Desc:All Bedrooms Up,Primary Bed - 2nd Floor,Walk-In ClosetKitchen Desc:Breakfast Bar,Island w/o Cooktop,Kitchen open to Family Room,Pantry,Soft Closing Cabinets,Soft Closing Drawers,Under Cabinet LightingRoom Description:Utility Room in House,Family Room,Formal Dining,Living Area - 1st FloorHeating:Central GasCooling:Central ElectricWasher/Dryer Conn:YesDishwasher:YesDisposal:YesCompactor:NoMicrowave:YesRange:Freestanding Range,Gas RangeOven:Convection Oven,Freestanding Oven,Gas OvenIce Maker:NoAppliances:Full Size,StackedEnergy Feature:Ceiling Fans,High-Efficiency HVAC,Energy Star Appliances,Energy Star/CFL/LED Lights,Insulation - Blown Cellulose,Insulated/Low-E windows,HVAC>13 SEER,Digital Program ThermostatInterior:High Ceiling,Fire/Smoke Alarm
-
ExteriorRoof:CompositionFoundation:SlabPrivate Pool:NoExterior Type:Cement BoardParking:Additional Parking,Auto Garage Door Opener,Unassigned ParkingWater Sewer:Public Sewer,Public WaterFront Door Face:WestArea Pool:NoExterior:Back Yard,Patio/Deck
Listed By:
Amber Moore
RE/MAX Fine Properties
The data on this website relating to real estate for sale comes in part from the IDX Program of the Houston Association of REALTORS®. All information is believed accurate but not guaranteed. The properties displayed may not be all of the properties available through the IDX Program. Any use of this site other than by potential buyers or sellers is strictly prohibited.
© 2025 Houston Association of REALTORS®.






































