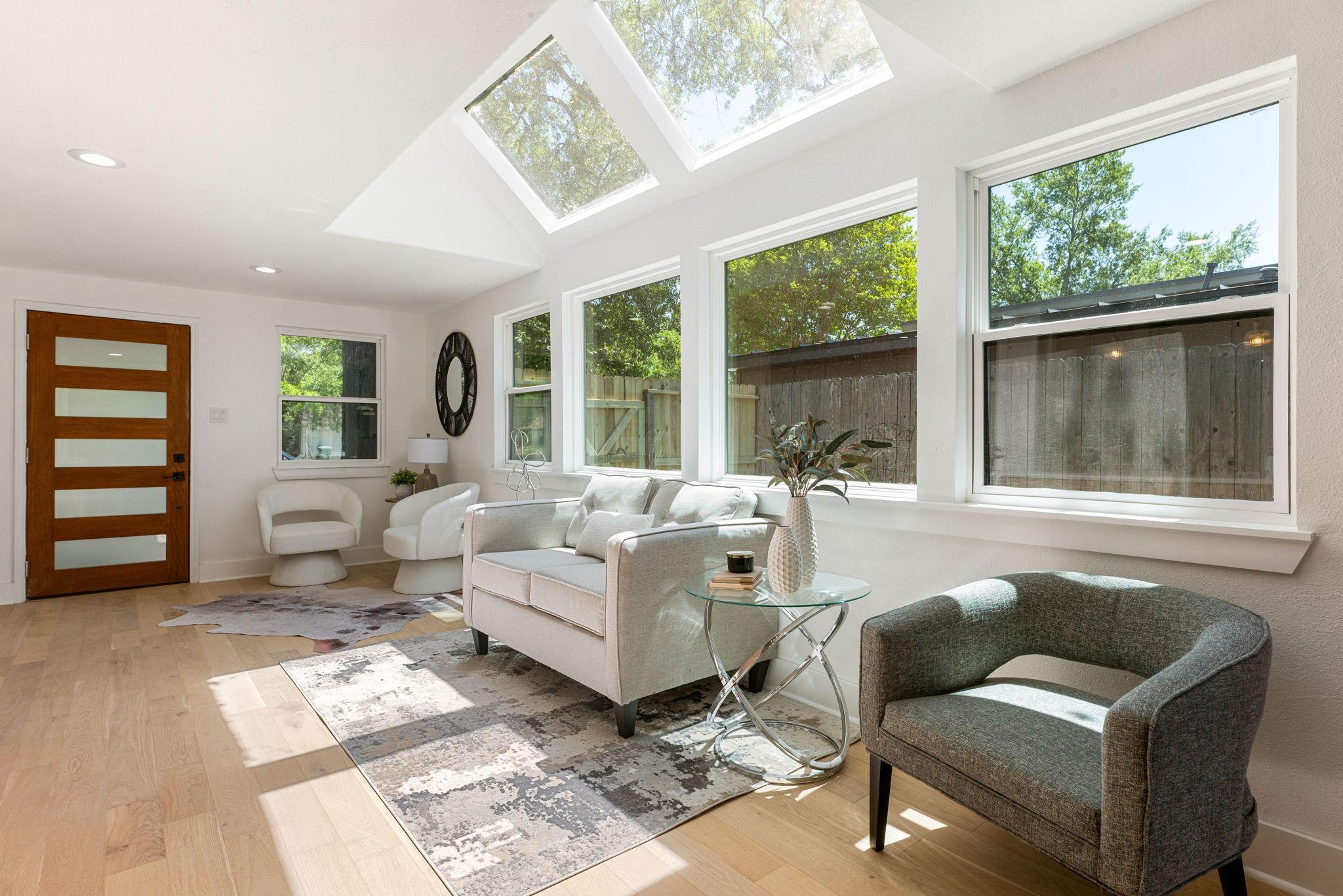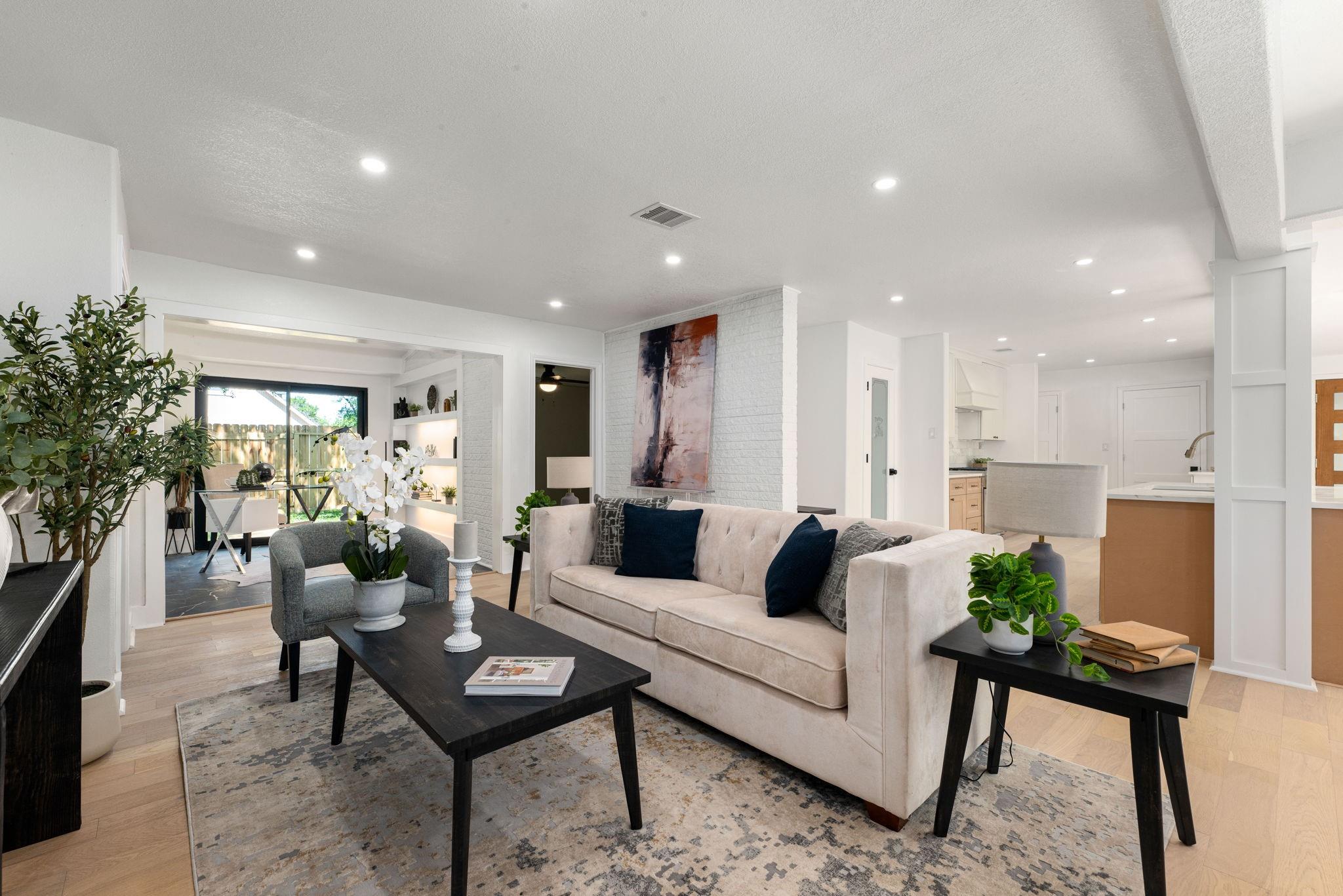1931 Chaparral Dr Houston, TX 77043
$689,990
Welcome Home to 1931 Chaparral, a frame to finish remodel in the heart of Spring Branch. Nestled on an oversized corner lot, this charming home features four bedrooms, two full baths, and an attached two-car garage. Upon entry, you’re welcomed by a bright, open layout connecting the living room, kitchen, and dining area, ideal for gatherings. Just off the main living space is a dedicated office for work or study. The remaining bedrooms offer ample space for rest and relaxation. Step outside to discover your own backyard retreat, complete with a private pool, deck and large backyard, perfect for both entertaining and unwinding. Don’t miss the chance to experience all this lovely home has to offer. Check out the attached Updates List and Schedule your showing today!
 Patio/Deck
Patio/Deck Private Pool
Private Pool Sewer
Sewer Study Room
Study Room Water Access
Water Access Yard
Yard Energy Efficient
Energy Efficient
-
First FloorLiving:36x9Dining:15x16Kitchen:21x10Primary Bedroom:11x14Bedroom:11x11Bedroom 2:13x11Bedroom 3:12x14Home Office/Study:7x12
-
InteriorFloors:Engineered WoodBathroom Description:Primary Bath: Separate ShowerBedroom Desc:All Bedrooms Down,Primary Bed - 1st Floor,Walk-In ClosetKitchen Desc:Breakfast Bar,Island w/o Cooktop,Kitchen open to Family Room,Pots/Pans Drawers,Soft Closing Cabinets,Soft Closing Drawers,Walk-in PantryRoom Description:Home Office/Study,Utility Room in House,Kitchen/Dining Combo,1 Living Area,Living/Dining Combo,Living Area - 1st FloorHeating:Central GasCooling:Central ElectricConnections:Gas Dryer Connections,Washer ConnectionsDishwasher:YesDisposal:YesCompactor:NoMicrowave:YesRange:Gas RangeOven:Gas OvenIce Maker:NoEnergy Feature:Ceiling Fans,High-Efficiency HVAC,Energy Star Appliances,Energy Star/CFL/LED Lights,Insulation - Blown Cellulose,HVAC>13 SEER,Digital Program ThermostatInterior:Fire/Smoke Alarm
-
ExteriorRoof:CompositionFoundation:SlabPrivate Pool:YesPrivate Pool Desc:In GroundExterior Type:Brick,Cement BoardLot Description:Subdivision LotGarage Carport:Additional Parking,Double-Wide DrivewayWater Sewer:Public Sewer,Public WaterFront Door Face:EastArea Pool:NoExterior:Back Yard,Back Green Space,Back Yard Fenced,Fully Fenced,Patio/Deck,Porch,Private Driveway,Side Yard
Listed By:
Nicole Freer
Corcoran Genesis
The data on this website relating to real estate for sale comes in part from the IDX Program of the Houston Association of REALTORS®. All information is believed accurate but not guaranteed. The properties displayed may not be all of the properties available through the IDX Program. Any use of this site other than by potential buyers or sellers is strictly prohibited.
© 2025 Houston Association of REALTORS®.































