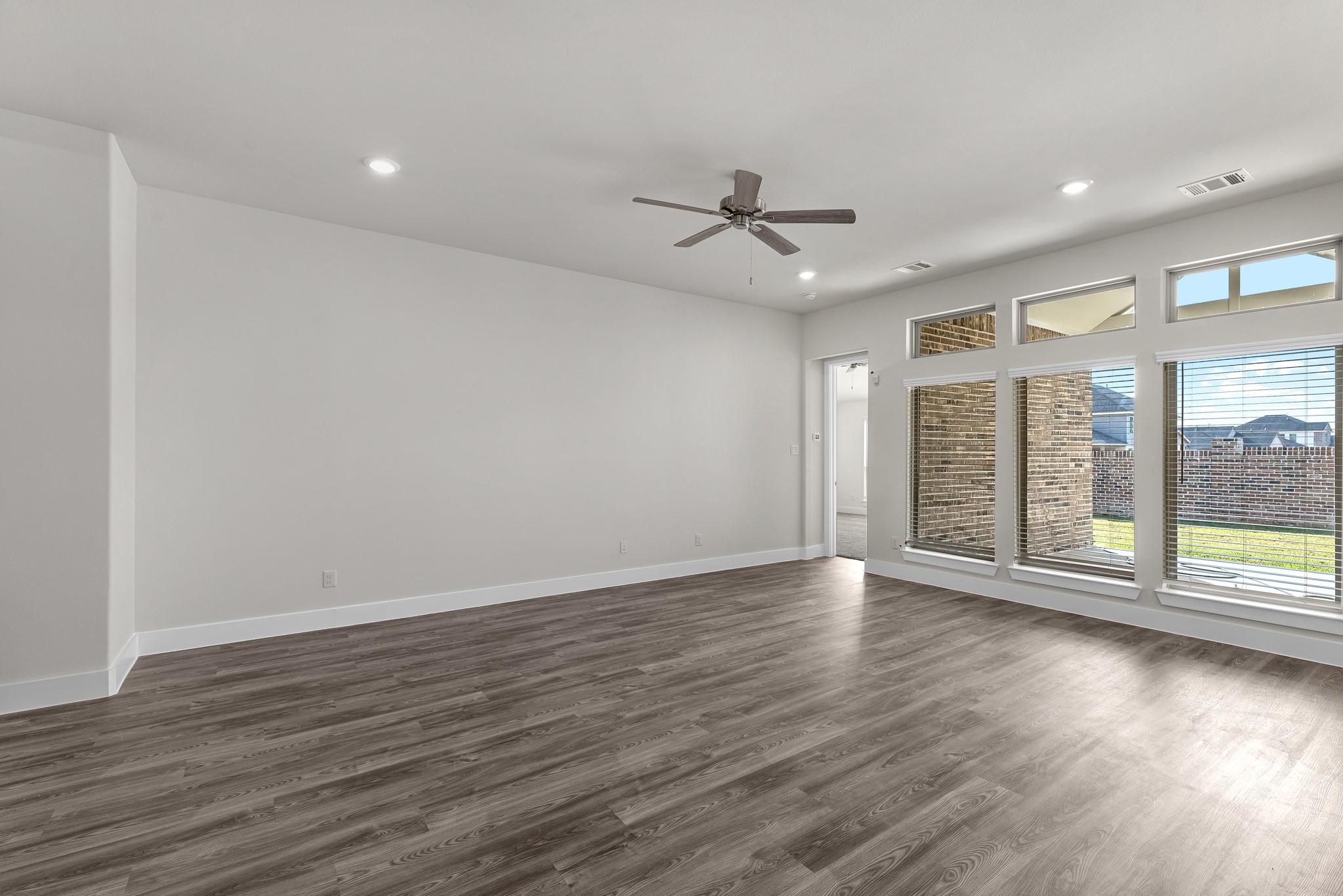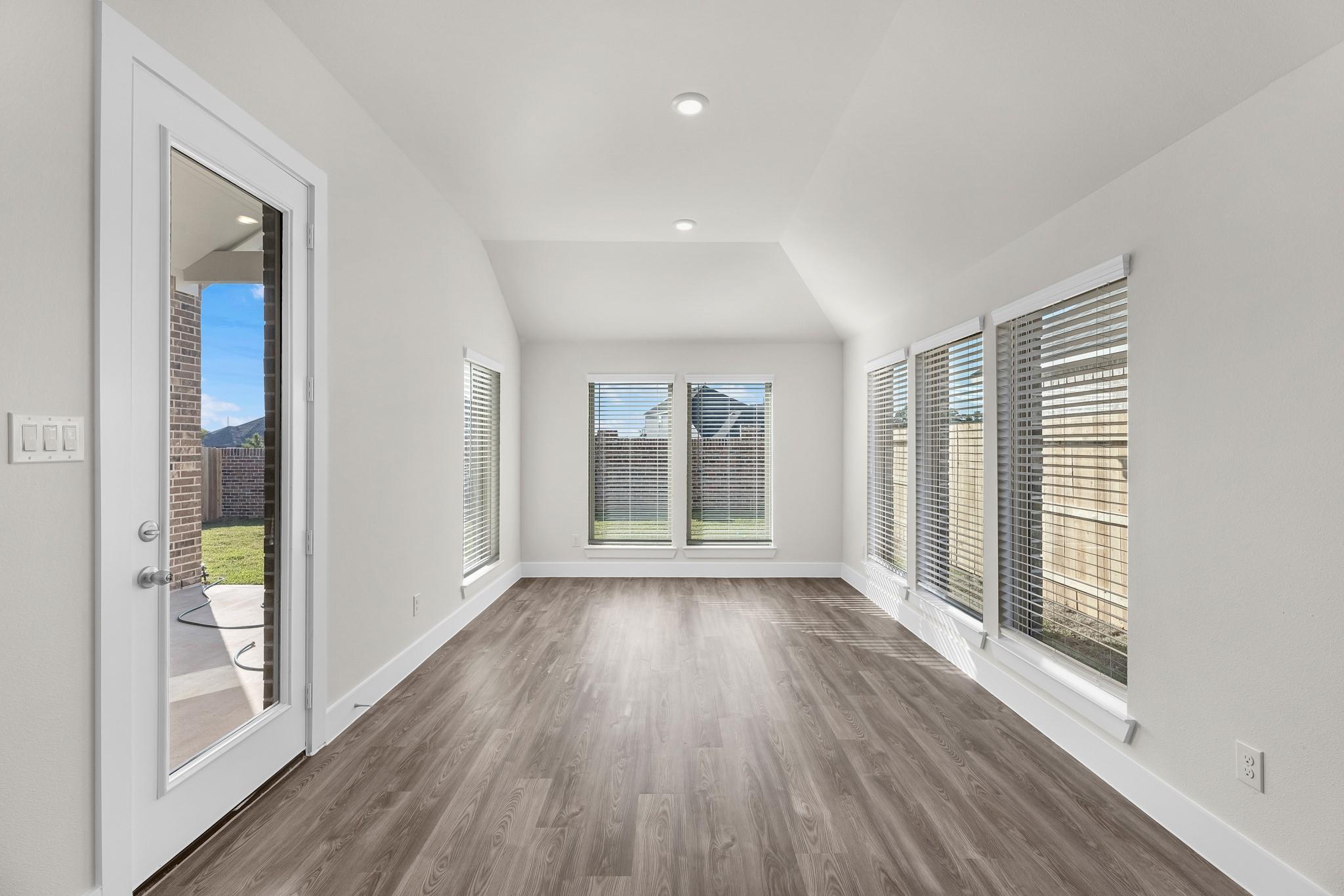19210 Olive Heath Ln Magnolia, TX 77355
$323,000
If you love to entertain, look no further than the 3-bedroom, 2-bathroom Magnolia floor plan, which lets you make the most of everyday living with an eat-in kitchen that includes a large island for gatherings, a walk-in pantry, and quick access to a covered patio. The primary retreat features a spacious ensuite and a large walk-in closet, while the Magnolia’s second full bath, though it does not have access from within the room, adds an extra layer of privacy and convenience.
 Patio/Deck
Patio/Deck Public Pool
Public Pool Sewer
Sewer Water Access
Water Access Yard
Yard Energy Efficient
Energy Efficient Green Certified
Green Certified New Construction
New Construction
-
First FloorLiving:19X17Dining:15X11Kitchen:1stPrimary Bedroom:15x14Bedroom:11X10Bedroom 2:11X10Primary Bath:1stBath:1stUtility Room:1st
-
InteriorFloors:Brick,Carpet,Vinyl PlankCountertop:QuartzBathroom Description:Primary Bath: Double Sinks,Primary Bath: Shower OnlyBedroom Desc:All Bedrooms Down,Primary Bed - 1st Floor,Split Plan,Walk-In ClosetKitchen Desc:Breakfast Bar,Island w/o Cooktop,Kitchen open to Family Room,Pantry,Soft Closing Cabinets,Walk-in PantryRoom Description:Family Room,Formal Dining,1 Living Area,Living Area - 1st Floor,Utility Room in HouseHeating:Central GasCooling:Central Electric,Central GasConnections:Electric Dryer Connections,Washer ConnectionsDishwasher:YesDisposal:YesCompactor:NoMicrowave:YesRange:Gas CooktopOven:Convection Oven,Gas OvenIce Maker:NoEnergy Feature:Ceiling Fans,High-Efficiency HVAC,Energy Star Appliances,Energy Star/CFL/LED Lights,HVAC>15 SEER,Insulation - Batt,Insulation - Blown Fiberglass,Insulated/Low-E windows,Insulated Doors,Radiant Attic Barrier,Digital Program ThermostatInterior:High Ceiling
-
ExteriorRoof:CompositionFoundation:SlabPrivate Pool:NoExterior Type:Brick,Stucco,Vinyl,WoodLot Description:Subdivision LotGarage Carport:Auto Garage Door OpenerWater Sewer:Public Sewer,Public WaterArea Pool:YesExterior:Back Yard,Back Yard Fenced,Covered Patio/Deck,Fully Fenced,Controlled Subdivision Access
Listed By:
Lance Loken
Keller Williams Platinum
The data on this website relating to real estate for sale comes in part from the IDX Program of the Houston Association of REALTORS®. All information is believed accurate but not guaranteed. The properties displayed may not be all of the properties available through the IDX Program. Any use of this site other than by potential buyers or sellers is strictly prohibited.
© 2025 Houston Association of REALTORS®.























