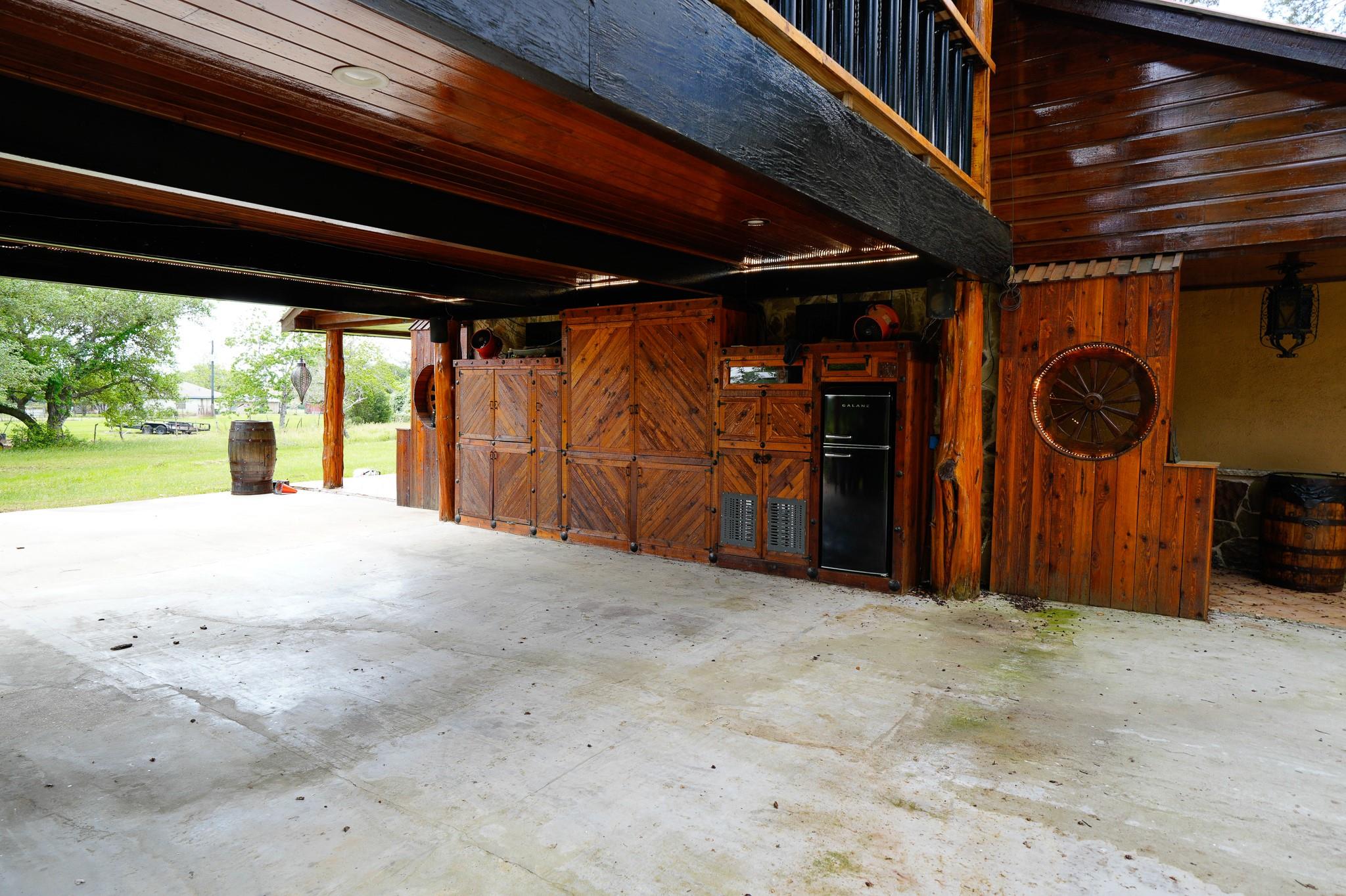1920 Frelsburg Rd Alleyton, TX 78935
$1,350,000
Custom Spanish-influenced home rich with detail, charm, & artistry. Downstairs features 2 bedrooms, a full bathroom, & laundry room, along with a game room area that wraps around a central bar. Handcrafted furniture by local & Mexican artisans can convey. A spiral staircase leads you to the primary suite upstairs, where a ensuite bathroom & private balcony overlook the elegant outdoor fountain below. The home’s signature style continues: ornate metal chandeliers, richly textured finishes, & creative use of custom features throughout. The kitchen has a cooktop island, seamless flow to the living area. French doors open to a large balcony with a full bar, custom sinks, TVs, & ample seating. Under the large balcony is an area that can serve as a carport or entertainment space. 2- half baths flank this area, which also features an outdoor kitchen setup & 2 cooking areas. 440V three-phase electricity & water well. Use it as a family ranch, event destination, the possibilities are endless.
 Controlled Subdivision
Controlled Subdivision Energy Efficient
Energy Efficient Wooded Lot
Wooded Lot
-
Second FloorLiving:17.6x19.6Kitchen:13.6x19.6Primary Bedroom:19x19.6Exterior Porch/Balcony:20x30
-
First FloorBedroom:11x15Bedroom 2:11x15Game Room:38x42
-
InteriorFloors:Stone,Tile,WoodCountertop:wood, tile, graniteBathroom Description:Full Secondary Bathroom Down,Primary Bath: Shower OnlyBedroom Desc:2 Bedrooms Down,Primary Bed - 2nd Floor,Walk-In ClosetKitchen Desc:Breakfast Bar,Island w/ Cooktop,Kitchen open to Family Room,PantryRoom Description:Gameroom Down,Kitchen/Dining Combo,Living Area - 2nd FloorHeating:Central ElectricCooling:Central ElectricConnections:Electric Dryer Connections,Washer ConnectionsMicrowave:YesEnergy Feature:Ceiling FansInterior:Balcony,Dry Bar,High Ceiling,Refrigerator Included
-
ExteriorFoundation:SlabPrivate Pool:NoLot Description:WoodedCarport Description:Attached CarportGarage Carport:Circle DrivewayAccess:Driveway GateWater Sewer:Septic Tank,WellRoad Surface:AsphaltTree Description:Hardwood
Listed By:
Tanya Schindler
South Central Real Estate
The data on this website relating to real estate for sale comes in part from the IDX Program of the Houston Association of REALTORS®. All information is believed accurate but not guaranteed. The properties displayed may not be all of the properties available through the IDX Program. Any use of this site other than by potential buyers or sellers is strictly prohibited.
© 2025 Houston Association of REALTORS®.











































