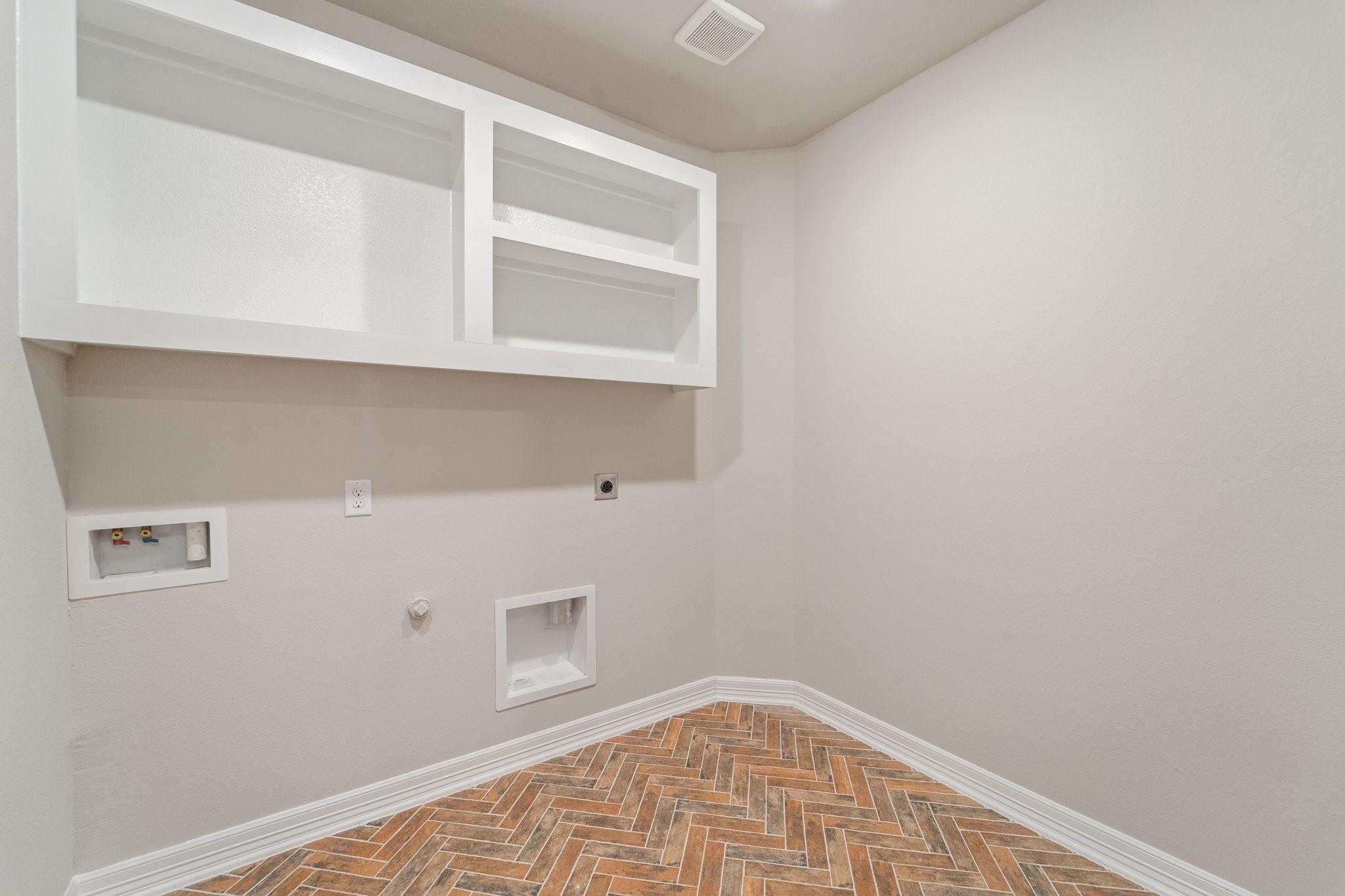1915 Quarry Harbor Dr Richmond, TX 77469
$491,288
Oversized 3.5 car garage! The Blake home plan offers a beautifully designed single-story layout with thoughtful architectural details throughout. Upon entering, the foyer welcomes you with two elegant tray ceilings, adding a touch of sophistication. The open-concept floor plan connects the kitchen, dining, and family room, creating an ideal space for entertaining. The primary suite is a luxurious retreat, featuring a tray ceiling, dual vanities in the bath, and two separate walk-in closets for added convenience. 4 sides brick, built-in appliances, sliding glass doors that open out to a covered patio with gas and water lines for a future outdoor kitchen. Located in the master planned community of StoneCreek Estates, take advantage of the already built amenities including a resort like pool, splash pad, playground and more.
 Patio/Deck
Patio/Deck Public Pool
Public Pool Water Access
Water Access Yard
Yard Energy Efficient
Energy Efficient Green Certified
Green Certified New Construction
New Construction
-
First FloorFamily Room:19x15Kitchen:18x11Breakfast:1stPrimary Bedroom:15x14Bedroom:12x11Bedroom 2:12x12Bedroom 3:11x11Primary Bath:1stBath:1stBath 2:1stBath 3:1stUtility Room:1st
-
InteriorFloors:Carpet,Tile,Vinyl PlankCountertop:QuartzHeating:Central GasCooling:Central ElectricConnections:Electric Dryer Connections,Washer ConnectionsDishwasher:YesDisposal:YesCompactor:NoMicrowave:YesRange:Gas CooktopOven:Electric OvenIce Maker:NoEnergy Feature:Attic Vents,Ceiling Fans,Digital Program Thermostat,Energy Star/CFL/LED Lights,HVAC>13 SEER,Insulated/Low-E windowsInterior:Fire/Smoke Alarm,High Ceiling,Prewired for Alarm System,Wired for Sound
-
ExteriorRoof:CompositionFoundation:SlabPrivate Pool:NoExterior Type:Brick,StoneLot Description:Subdivision LotWater Sewer:Water DistrictArea Pool:YesExterior:Back Yard,Back Yard Fenced,Covered Patio/Deck,Patio/Deck,Porch,Subdivision Tennis Court
Listed By:
Jared Turner
Ashton Woods
The data on this website relating to real estate for sale comes in part from the IDX Program of the Houston Association of REALTORS®. All information is believed accurate but not guaranteed. The properties displayed may not be all of the properties available through the IDX Program. Any use of this site other than by potential buyers or sellers is strictly prohibited.
© 2025 Houston Association of REALTORS®.
































