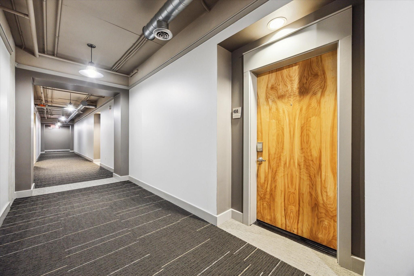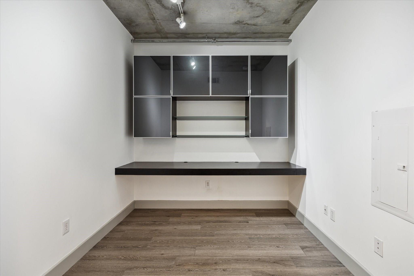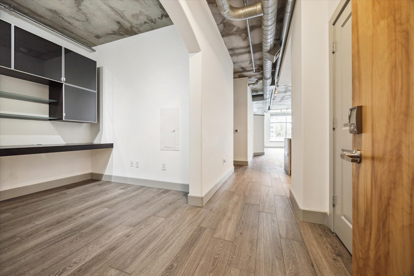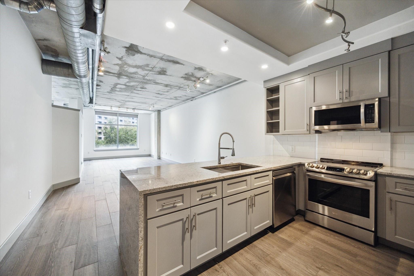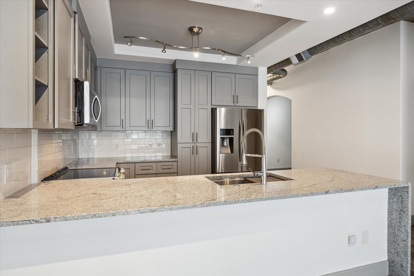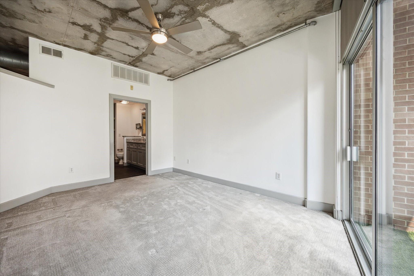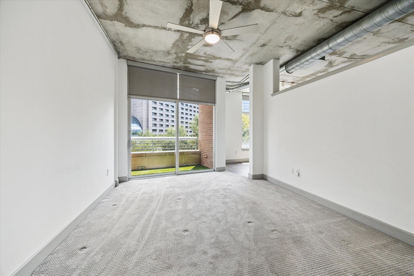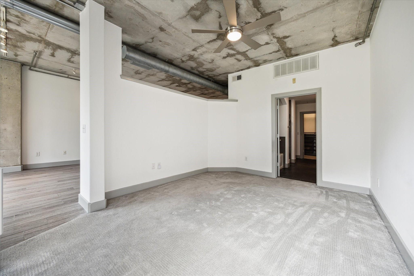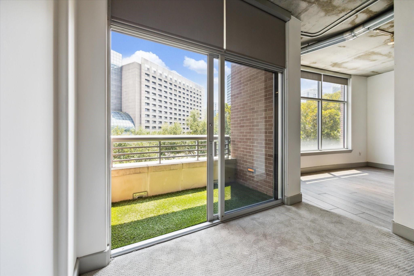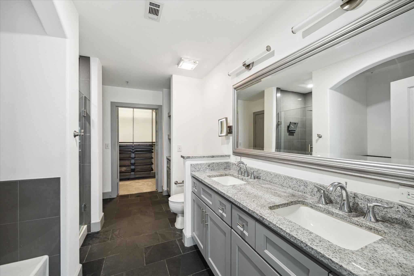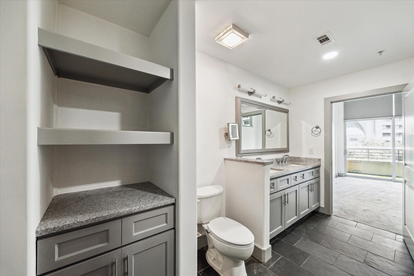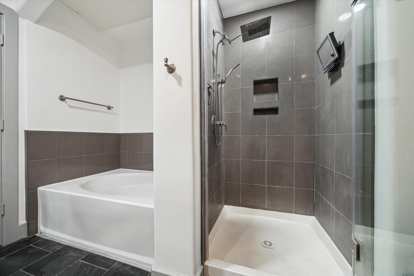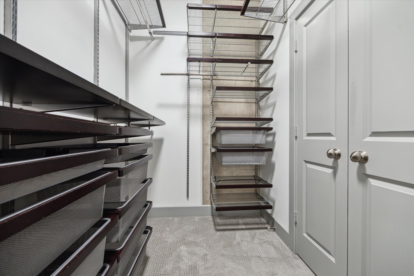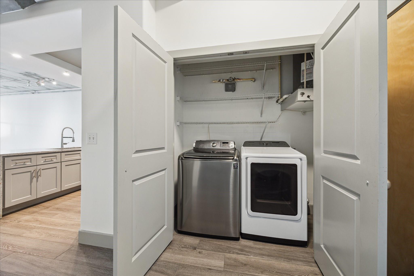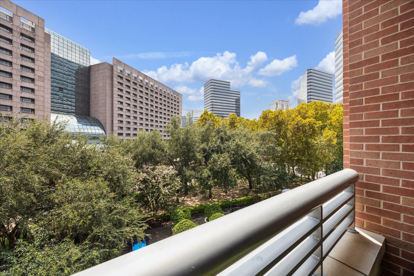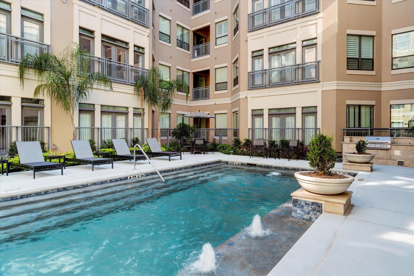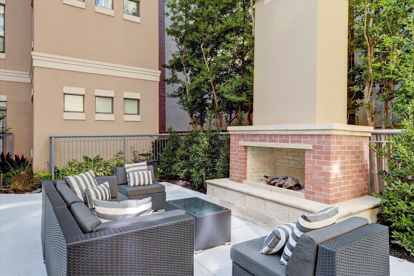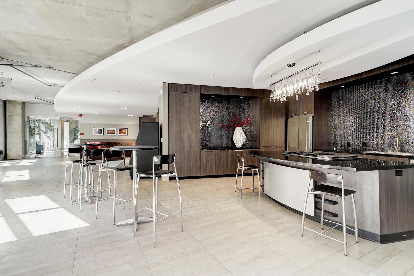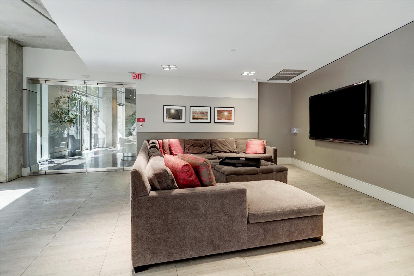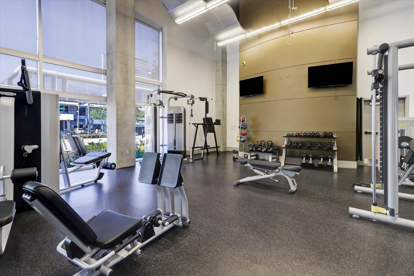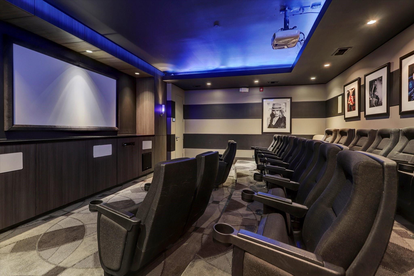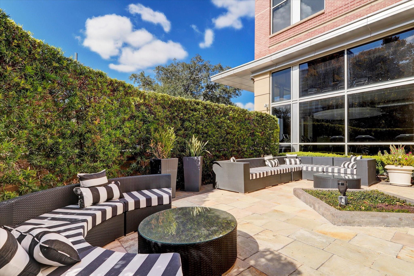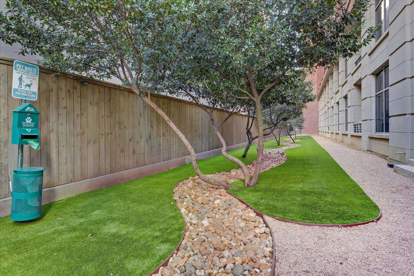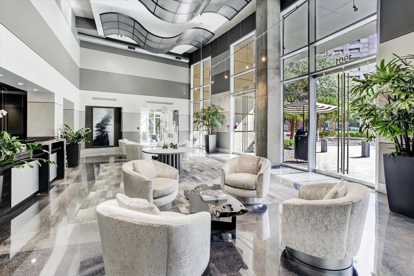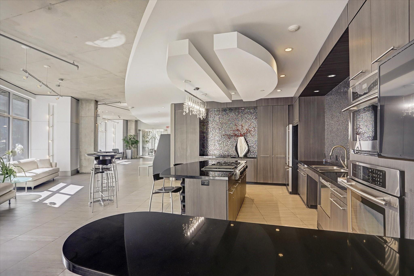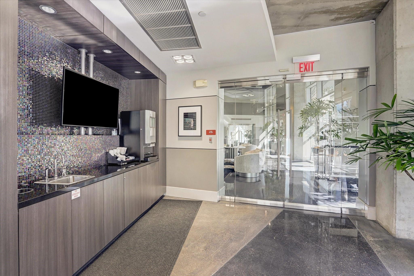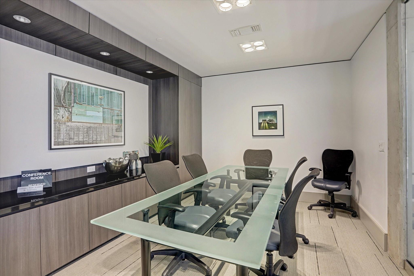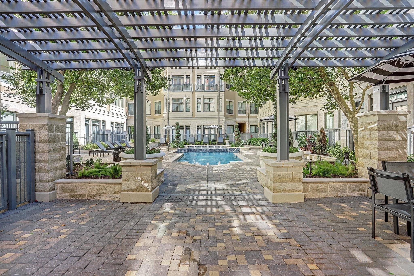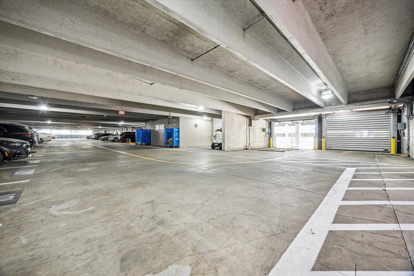1901 Post Oak Blvd #408 Houston, TX 77056
$310,000
Move-in ready with style & comfort! This stunning residence features a modern stainless & granite kitchen, soft neutral tones, and an open floor plan with soaring ceilings and sought-after views. A custom closet system provides abundant storage, plus a versatile bonus room/study and private laundry area. Recent upgrades include a 2023 AC & water heater. The serene primary suite offers a double vanity, soaking tub, and separate shower. Sip morning coffee on your private balcony! Enjoy resort-style amenities: concierge & private attendant, gym, pool, media lounge, conference & party rooms, and coffee service—all within walking distance to premier dining and world-class shopping at the Galleria, Neiman Marcus, Saks, and more. Conveniently located on the Post Oak bus line, this rare opportunity won’t last. Live where you want to be!
 Party Room
Party Room Public Pool
Public Pool Spa/Hot Tub
Spa/Hot Tub Study Room
Study Room Controlled Subdivision
Controlled Subdivision Energy Efficient
Energy Efficient
-
First FloorLiving:14 x 14Dining:14 x 7Kitchen:10 x 11Primary Bedroom:13 x 11Library:9 x 8Library 2:9 x 8Exterior Porch/Balcony:8 x 4
-
InteriorFloors:Carpet,TileCountertop:GraniteBathroom Description:Hollywood Bath,Primary Bath: Separate Shower,Secondary Bath(s): Soaking TubBedroom Desc:En-Suite Bath,Primary Bed - 1st Floor,Walk-In ClosetKitchen Desc:Breakfast Bar,Island w/o Cooktop,Kitchen open to Family Room,Soft Closing Cabinets,Under Cabinet LightingRoom Description:1 Living Area,Home Office/Study,Kitchen/Dining Combo,Living/Dining Combo,Utility Room in HouseHeating:Central ElectricCooling:Central ElectricWasher/Dryer Conn:YesDishwasher:YesDisposal:YesCompactor:NoMicrowave:YesRange:Freestanding RangeOven:Electric Oven,Freestanding OvenIce Maker:NoAppliances:Dryer Included,Refrigerator,Washer IncludedEnergy Feature:Ceiling Fans,Digital Program Thermostat,High-Efficiency HVAC,Storm WindowsInterior:Balcony,Open Ceiling,Partially Sprinklered,Refrigerator Included
-
ExteriorPrivate Pool:NoExterior Type:GlassParking Space:1Parking:Assigned Parking,Auto Garage Door Opener,Controlled Entrance,Unassigned Parking,Valet ParkingAccess:Door Person,ReceptionistBuilding Features:Concierge,Fireplace/Fire pit,Gym,Outdoor Fireplace,Pet Run,Storage Outside of UnitViews:SouthFront Door Face:SouthArea Pool:YesExterior:Balcony/Terrace,Exercise Room,Party Room,Service Elevator,Storage,Trash Chute,Trash Pick Up
Listed By:
Peggie Pentecost
Martha Turner Sotheby's International Realty
The data on this website relating to real estate for sale comes in part from the IDX Program of the Houston Association of REALTORS®. All information is believed accurate but not guaranteed. The properties displayed may not be all of the properties available through the IDX Program. Any use of this site other than by potential buyers or sellers is strictly prohibited.
© 2026 Houston Association of REALTORS®.
