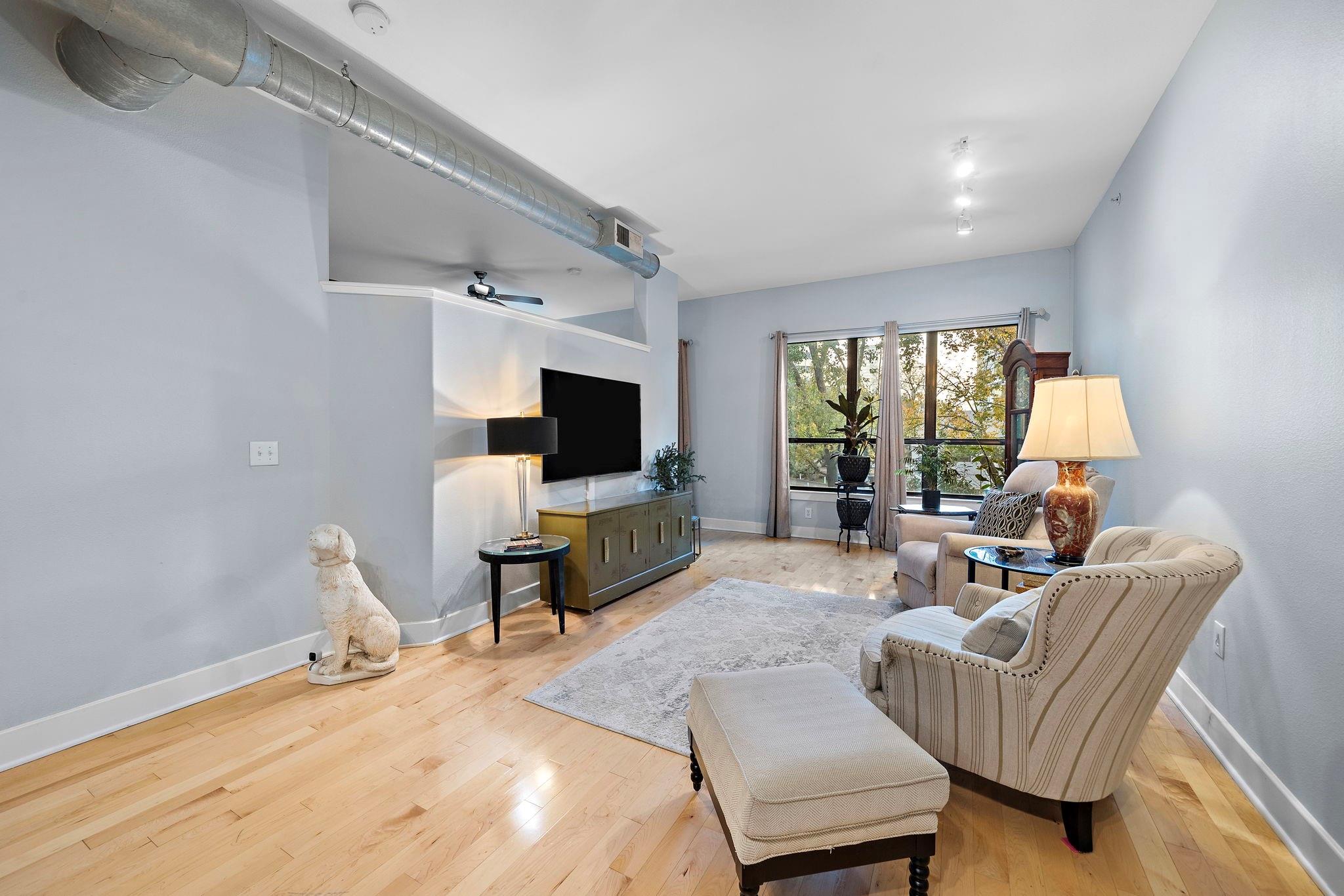1901 Post Oak Blvd #2212 Houston, TX 77056
$274,990
Enjoy luxury living in this spacious one-bedroom condo. Wake up and to morning sun/treetop views. 1075 sq ft condo, with separate study, lg. utility room, oversized walk-in closet, lg. bath with dual vanity sinks and a soaking tub. Upgrades include a high-performance AC system (2021), Bradford White water heater (2021), a sleek SS refrigerator (2023), a premium Bosch dishwasher (2023), and recent paint. 2 reserved parking spaces. This meticulously maintained home offers both refined & convenient living. Nestled in a prestigious, full-service building in the heart of the Galleria/Uptown, enjoy world-class amenities: 24 hour concierge and package pick-up, valet service, on-site mgmt., 6 pools, fitness center, theatre, 24 hr. coffee cafe, outdoor grills, dog run/wash station. GREAT LOCATION. Ideally located for Metro commuting and minutes away from Houston's major hubs. Right around the corner from dining, entertainment, & premier shopping. Sophisticated city living awaits. Welcome home!!
 Party Room
Party Room Public Pool
Public Pool Spa/Hot Tub
Spa/Hot Tub Study Room
Study Room Controlled Subdivision
Controlled Subdivision Energy Efficient
Energy Efficient
-
First FloorLiving:15' x 12'Dining:13' x 13'Kitchen:10' x 9'Primary Bedroom:13' x 13'Primary Bath:1stHome Office/Study:9' x 9'Utility Room:1st
-
InteriorPets:W/ RestrictionsFloors:Laminate,Tile,WoodCountertop:GraniteBathroom Description:Primary Bath: Separate ShowerBedroom Desc:En-Suite Bath,Walk-In ClosetKitchen Desc:Breakfast Bar,Island w/o Cooktop,Kitchen open to Family RoomRoom Description:Entry,Kitchen/Dining Combo,1 Living Area,Loft,Living/Dining Combo,Living Area - 1st Floor,Home Office/Study,Utility Room in HouseHeating:Central ElectricCooling:Central ElectricWasher/Dryer Conn:YesDishwasher:YesDisposal:YesCompactor:NoMicrowave:YesRange:Electric Cooktop,Electric RangeOven:Electric Oven,Single OvenIce Maker:NoAppliances:Dryer Included,Full Size,Refrigerator,Washer IncludedEnergy Feature:Ceiling Fans,Energy Star Appliances,Other Energy Features,Digital Program ThermostatInterior:Window Coverings,Open Ceiling,Refrigerator Included,Fire/Smoke Alarm,Fully Sprinklered
-
ExteriorPrivate Pool:NoExterior Type:Concrete,Glass,Other,WoodParking Space:2Parking:Additional Parking,Assigned Parking,Connecting,Controlled Entrance,Auto Garage Door Opener,Valet ParkingAccess:Card/Code Access,Door Person,ReceptionistBuilding Features:Concierge,Fireplace/Fire pit,Gym,Lounge,Outdoor Fireplace,Outdoor Kitchen,Pet Run,Pet Washing StationArea Pool:YesExterior:Exercise Room,Party Room,Service Elevator,Trash Chute
Listed By:
Violet Brooks
Keller Williams Memorial
The data on this website relating to real estate for sale comes in part from the IDX Program of the Houston Association of REALTORS®. All information is believed accurate but not guaranteed. The properties displayed may not be all of the properties available through the IDX Program. Any use of this site other than by potential buyers or sellers is strictly prohibited.
© 2025 Houston Association of REALTORS®.





























