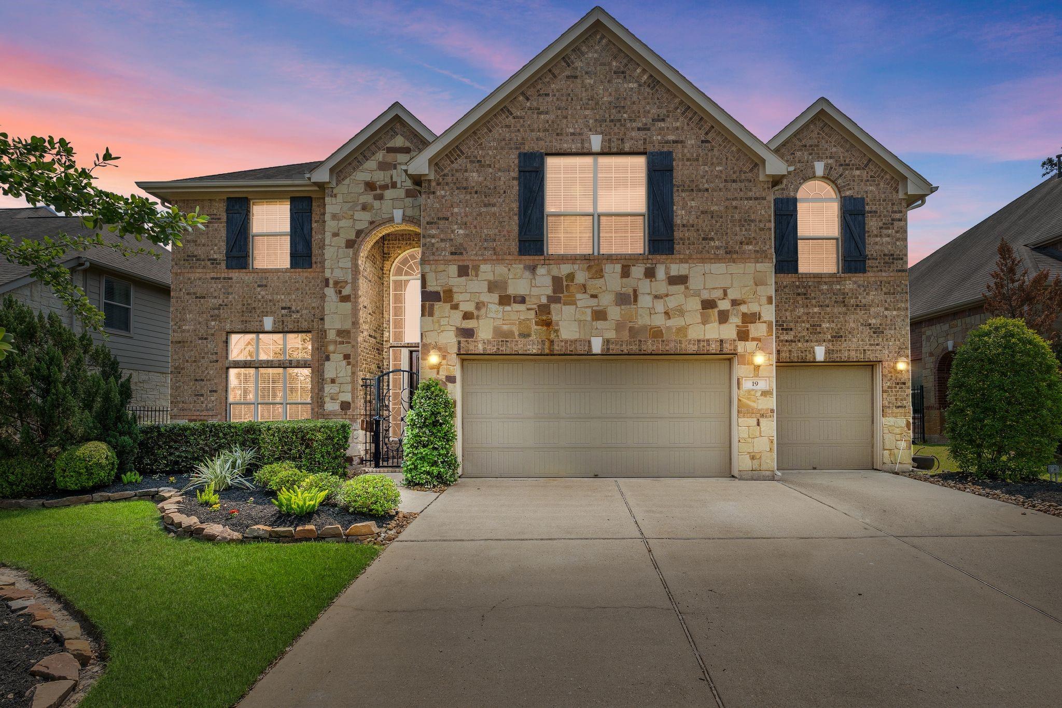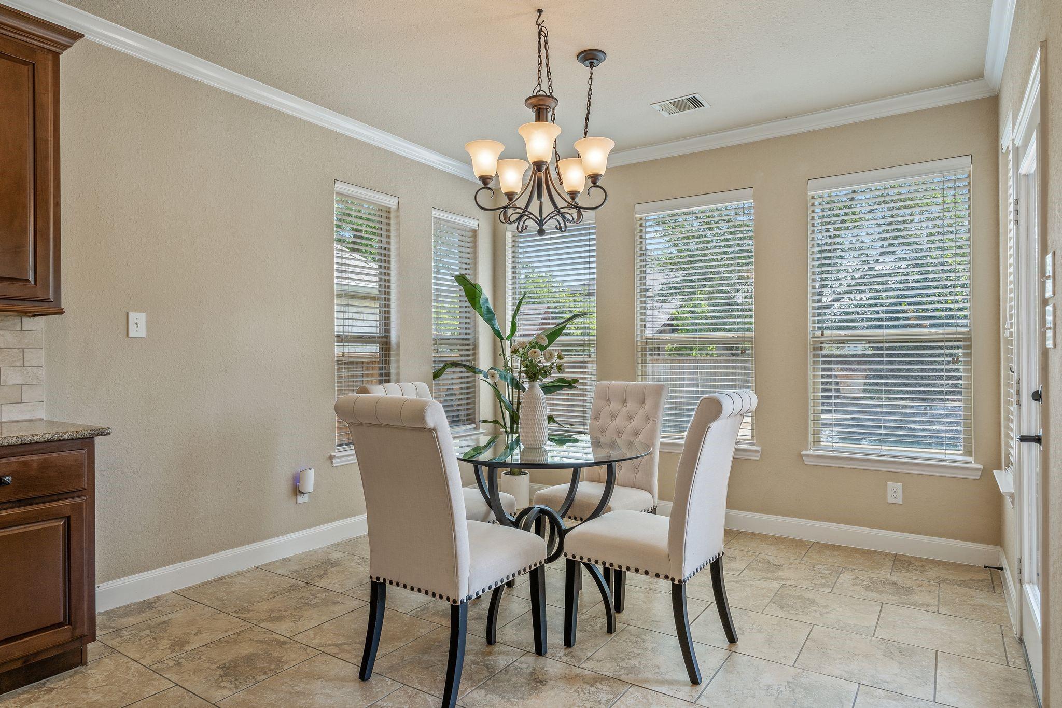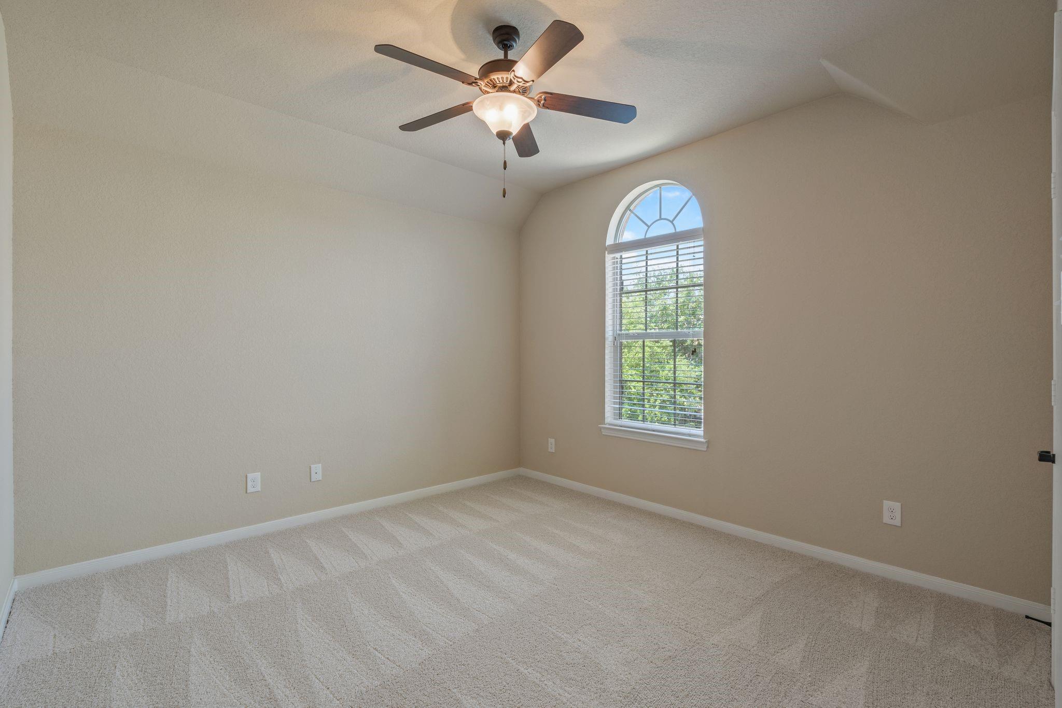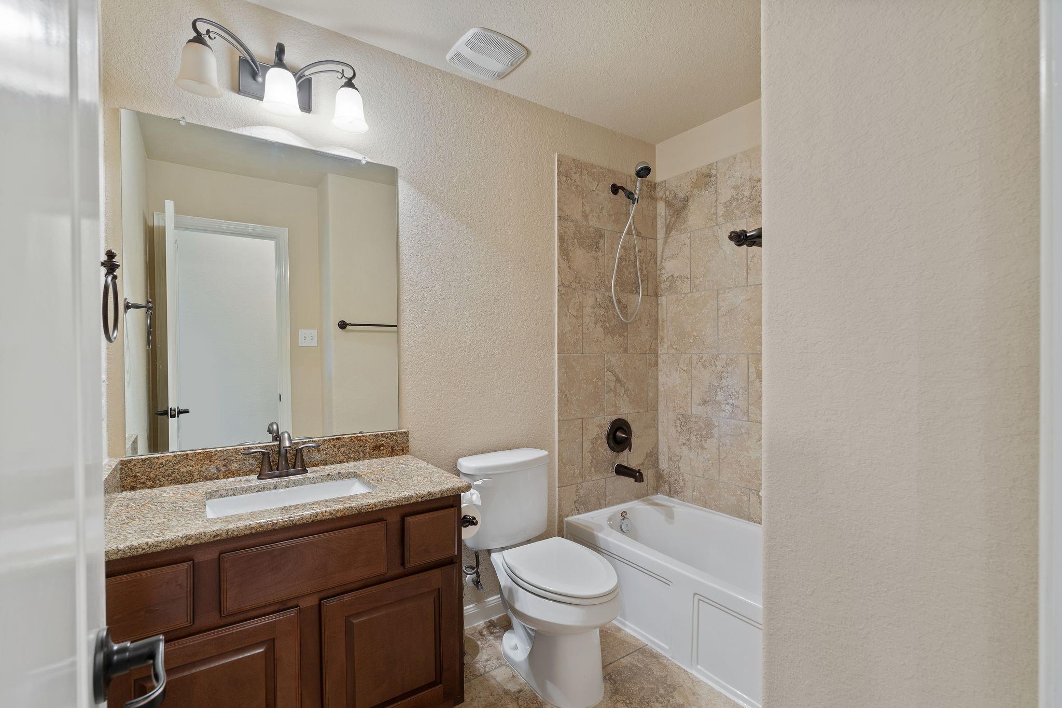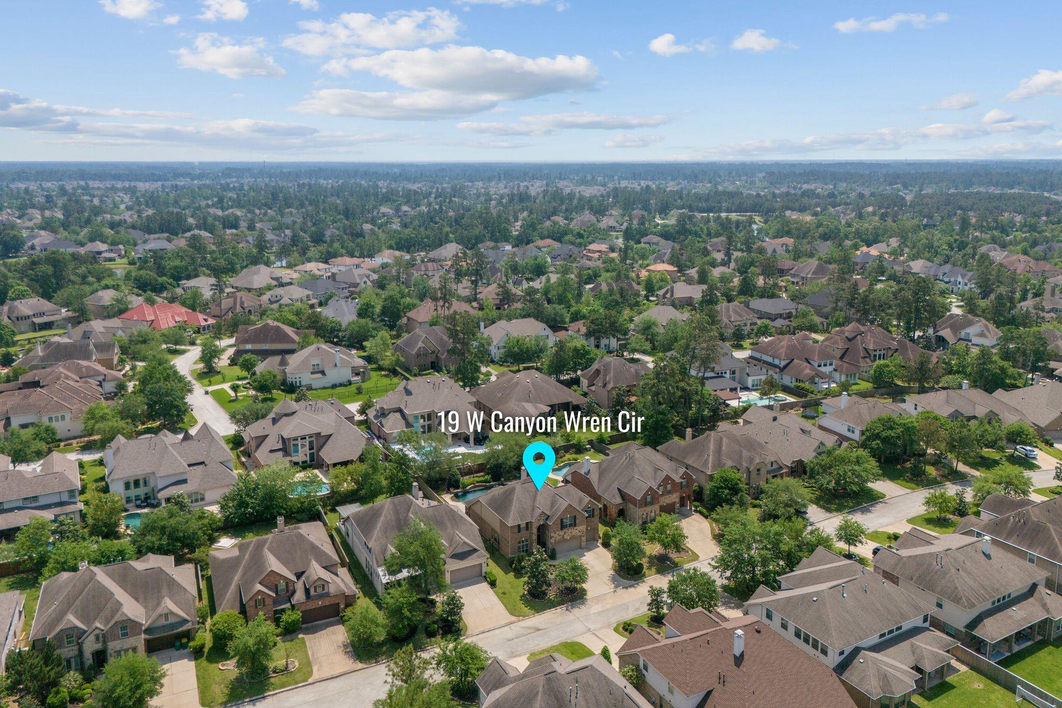19 W Canyon Wren Cir Spring, TX 77389
$839,000
This immaculate home in Creekside Park The Woodlands is a true standout. Inside an open & airy floor plan highlighted by a dramatic 2 story ceiling in the great room, study w/French doors, spacious game & media rooms, & refined touches like wrought iron balusters, crown molding & tray ceilings in both formal dining & primary suite. Enjoy new carpet throughout, water heaters, & recently replaced AC coils making this home as comfortable as it is beautiful. The chef-inspired kitchen boasts granite countertops, a gas range w/stone accent & a breakfast bar. Large sized bedrooms, abundant closet & storage & an oversized 3 car garage! Outside the meticulously maintained landscaping creates incredible curb appeal with your personal oasis complete w/covered patio, sparkling pool & spa that make every day feel like a vacation. Enjoy all of Creekside has to offer, including steps away from well known Tupelo Park, nature trails, shopping, entertainment & TOP RATED Creekside Forest Elementary!
 Media Room
Media Room Patio/Deck
Patio/Deck Private Pool
Private Pool Spa/Hot Tub
Spa/Hot Tub Sprinkler System
Sprinkler System Study Room
Study Room Water Access
Water Access Yard
Yard
-
First FloorLiving:19x16Dining:13x11Kitchen:20x12Breakfast:12x11Primary Bedroom:17x13Primary Bath:1stHome Office/Study:12x11Utility Room:1st
-
Second FloorBedroom:13x12Bedroom 2:15x12Bedroom 3:12x12Game Room:20x14Media Room:14x13
-
InteriorFireplace:1/Gas ConnectionsFloors:Carpet,Engineered Wood,TileBathroom Description:Primary Bath: Double Sinks,Half Bath,Primary Bath: Separate Shower,Primary Bath: Jetted TubBedroom Desc:En-Suite Bath,Primary Bed - 1st Floor,Walk-In ClosetKitchen Desc:Breakfast Bar,Island w/o Cooktop,Kitchen open to Family Room,Pantry,Under Cabinet Lighting,Walk-in PantryRoom Description:Home Office/Study,Utility Room in House,Breakfast Room,Entry,Family Room,Gameroom Up,Kitchen/Dining Combo,MediaHeating:Central GasCooling:Central ElectricConnections:Gas Dryer Connections,Washer ConnectionsDishwasher:YesDisposal:YesCompactor:NoMicrowave:YesRange:Gas CooktopOven:Double Oven,Gas OvenIce Maker:NoInterior:High Ceiling
-
ExteriorRoof:CompositionFoundation:SlabPrivate Pool:YesPrivate Pool Desc:GuniteExterior Type:Brick,Stone,WoodLot Description:Subdivision LotGarage Carport:Additional Parking,Double-Wide DrivewayWater Sewer:Water DistrictFront Door Face:NorthExterior:Back Yard,Back Yard Fenced,Covered Patio/Deck,Spa/Hot Tub,Sprinkler System,Subdivision Tennis Court
Listed By:
Eve Kneller
Keller Williams Realty The Woodlands
The data on this website relating to real estate for sale comes in part from the IDX Program of the Houston Association of REALTORS®. All information is believed accurate but not guaranteed. The properties displayed may not be all of the properties available through the IDX Program. Any use of this site other than by potential buyers or sellers is strictly prohibited.
© 2025 Houston Association of REALTORS®.
