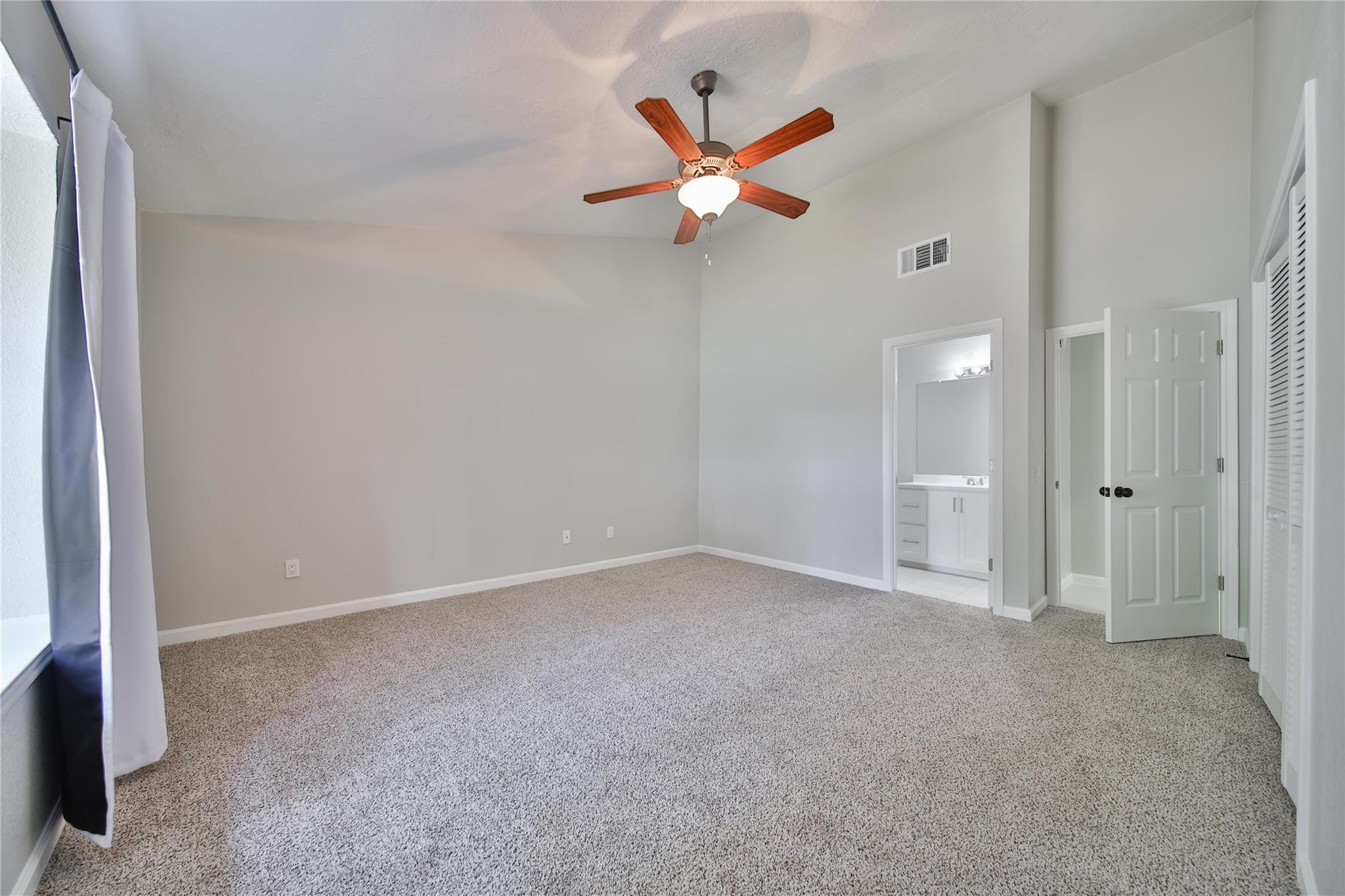18727 Droitwich Dr Humble, TX 77346
$235,000
Welcome home! This beautifully updated 3-bedroom, 2-bathroom home boasts an open and airy layout perfect for modern living. Whether you’re a first-time homebuyer, looking for a place to grow, or downsize, this home offers comfort, style, and functionality in every corner. The spacious open floor plan seamlessly blends the living, dining, and kitchen areas. Cook like a pro in the stylish kitchen featuring sleek granite countertops, stainless steel appliances, new sink and fixtures. The primary suite is separated from the other two bedrooms for added privacy. It offers plenty of room and an updated en-suite bathroom. The two additional bedrooms have ample space and share a full secondary bathroom. Step outside to your large, fully fenced backyard with covered patio. This home has been freshly painted inside and out, has new carpet, fixtures, recessed LED lighting and ceiling fans. This home has been lovingly updated, and it’s ready for you to move in and enjoy.
 Patio/Deck
Patio/Deck Public Pool
Public Pool Water Access
Water Access Yard
Yard Energy Efficient
Energy Efficient
-
First FloorFamily Room:16x12Dining:10x11Kitchen:8x9Primary Bedroom:14x13Bedroom:10x10Bedroom 2:10x10
-
InteriorFireplace:1/Gas ConnectionsFloors:Carpet,TileBathroom Description:Secondary Bath(s): Tub/Shower Combo,Primary Bath: Tub/Shower ComboBedroom Desc:En-Suite Bath,Split PlanRoom Description:Family Room,Kitchen/Dining ComboHeating:Central GasCooling:Central ElectricConnections:Gas Dryer Connections,Washer ConnectionsDishwasher:YesDisposal:YesMicrowave:YesRange:Gas Cooktop,Gas RangeOven:Gas OvenEnergy Feature:Ceiling FansInterior:Refrigerator Included
-
ExteriorRoof:CompositionFoundation:SlabPrivate Pool:NoExterior Type:Brick,WoodLot Description:Subdivision LotWater Sewer:Water DistrictArea Pool:YesExterior:Back Yard Fenced,Covered Patio/Deck
Listed By:
Nikiea Jacquet
JLA Realty
The data on this website relating to real estate for sale comes in part from the IDX Program of the Houston Association of REALTORS®. All information is believed accurate but not guaranteed. The properties displayed may not be all of the properties available through the IDX Program. Any use of this site other than by potential buyers or sellers is strictly prohibited.
© 2025 Houston Association of REALTORS®.





















