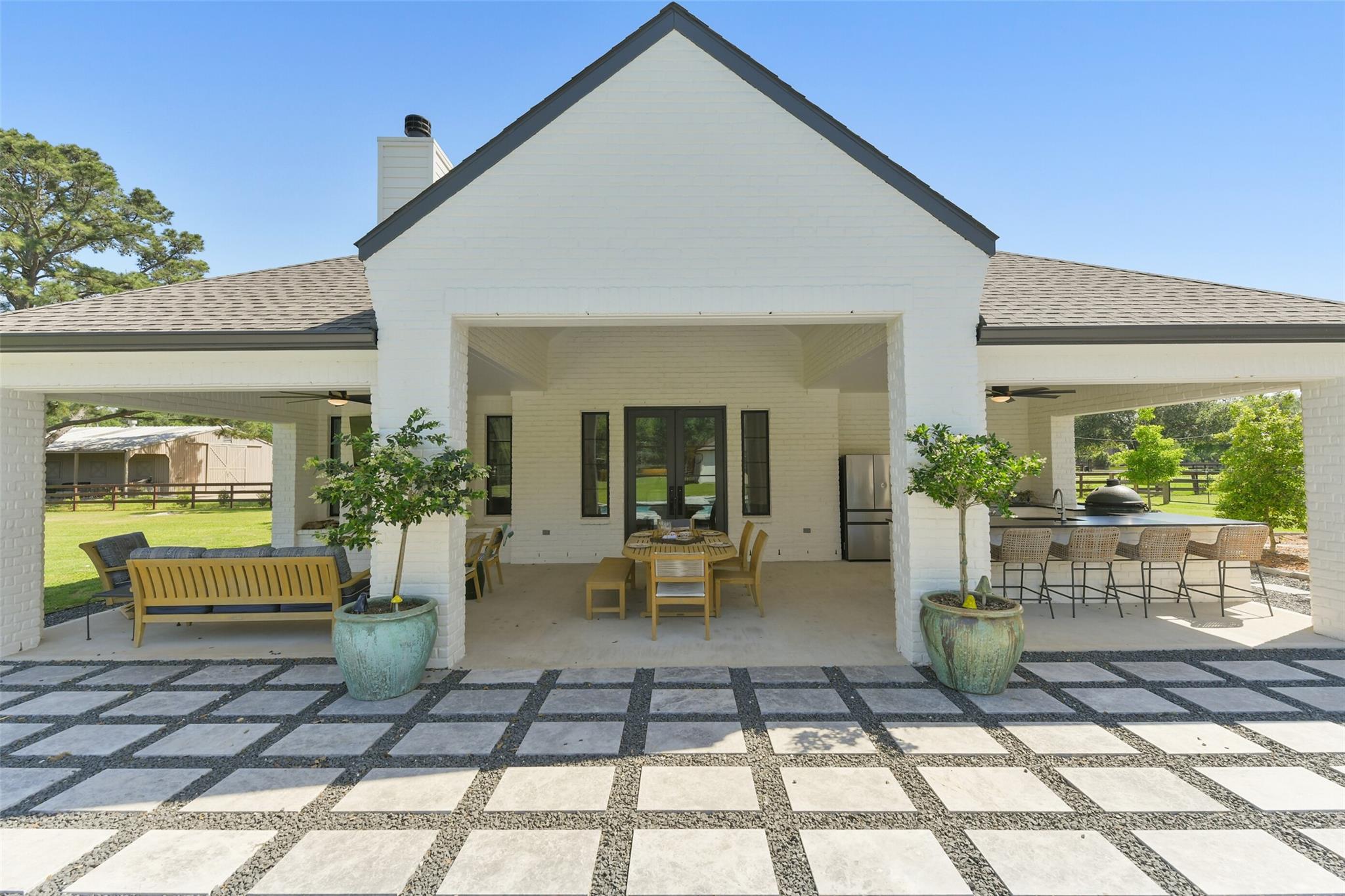18203 Kitzman Road Rd Cypress, TX 77429
$1,400,000
Gorgeous gated, fully remodeled estate on nearly 5 acres w/pool, hot tub, guest house, stocked pond, firepit, orchard, 4-stall barn w/chicken coop, zip line playscape & large garden. Main home features Primary suite & 2 bedrooms/2 baths upstairs then living, game room, office, 4th bedroom/Flex space (Murphy bed excluded), wet bar, massive utility & half bath downstairs. New Saltillo tile, wood floors & 3 fireplaces coupled with/floor to ceiling wall of windows allow a ton of natural light. Fully updated kitchen w/built in Thermador appliances, Soapstone counters, double oven, gas range, drawer microwave, mango wood pendants & farmhouse sink. Must see 1,100 sqft Guest House w/2bed/1bath & kitchenette (not included in SqFt). Extras: Sonos sound system, fabulous covered patio w/fully equipped Summer Kitchen, al fresco dining area & outdoor fireplace. New 2020 windows, fences, water heater & exterior paint. New 2024 roof, skylights & 2-New 5-ton HVAC Units. Plus Barn & zipline playscape.
 Garage Apartment
Garage Apartment Patio/Deck
Patio/Deck Private Pool
Private Pool Spa/Hot Tub
Spa/Hot Tub Sprinkler System
Sprinkler System Study Room
Study Room Yard
Yard Controlled Subdivision
Controlled Subdivision Energy Efficient
Energy Efficient
-
First FloorLiving:20x18Dining:28x14Kitchen:16x12Breakfast:10x10Home Office/Study:12x12Utility Room:19x11
-
Second FloorPrimary Bedroom:16x14Bedroom:14x11Bedroom 2:14x10Primary Bath:20x10Bath:10x6
-
InteriorFireplace:3/Gas Connections,Gaslog Fireplace,Wood Burning FireplaceFloors:Carpet,Marble Floors,Tile,WoodBathroom Description:Primary Bath: Double Sinks,Primary Bath: Separate Shower,Primary Bath: Soaking Tub,Secondary Bath(s): Double Sinks,Secondary Bath(s): Tub/Shower ComboBedroom Desc:Primary Bed - 1st FloorKitchen Desc:Breakfast Bar,Kitchen open to Family Room,Pantry,Walk-in PantryRoom Description:Home Office/Study,Utility Room in House,Family Room,Formal Dining,Formal Living,Gameroom Down,Living Area - 1st Floor,Quarters/Guest HouseHeating:Central ElectricCooling:Central ElectricConnections:Electric Dryer Connections,Washer ConnectionsDishwasher:YesDisposal:YesMicrowave:YesRange:Freestanding Range,Gas Cooktop,Gas RangeOven:Convection Oven,Double Oven,Freestanding OvenEnergy Feature:Ceiling Fans,Energy Star Appliances,Energy Star/CFL/LED Lights,Insulated/Low-E windows,Digital Program ThermostatInterior:Window Coverings,Dryer Included,Formal Entry/Foyer,High Ceiling,Spa/Hot Tub,Prewired for Alarm System,Refrigerator Included,Fire/Smoke Alarm,Washer Included,Wired for Sound,Wine/Beverage Fridge,Wet Bar
-
ExteriorRoof:CompositionFoundation:SlabPrivate Pool:YesPrivate Pool Desc:Gunite,Heated,Pool With Hot Tub AttachedExterior Type:Brick,Cement BoardLot Description:Subdivision LotCarport Description:Detached CarportGarage Carport:Additional Parking,Auto Driveway Gate,Driveway Gate,Single-Wide DrivewayAccess:Driveway GateWater Sewer:Septic TankFront Door Face:WestExterior:Barn/Stable,Back Yard,Back Green Space,Back Yard Fenced,Covered Patio/Deck,Cross Fenced,Detached Gar Apt /Quarters,Exterior Gas Connection,Spa/Hot Tub,Outdoor Fireplace,Outdoor Kitchen,Patio/Deck,Private Driveway,Sprinkler System
Listed By:
Maelia Davis
Re/Max Property Group
The data on this website relating to real estate for sale comes in part from the IDX Program of the Houston Association of REALTORS®. All information is believed accurate but not guaranteed. The properties displayed may not be all of the properties available through the IDX Program. Any use of this site other than by potential buyers or sellers is strictly prohibited.
© 2025 Houston Association of REALTORS®.
















































