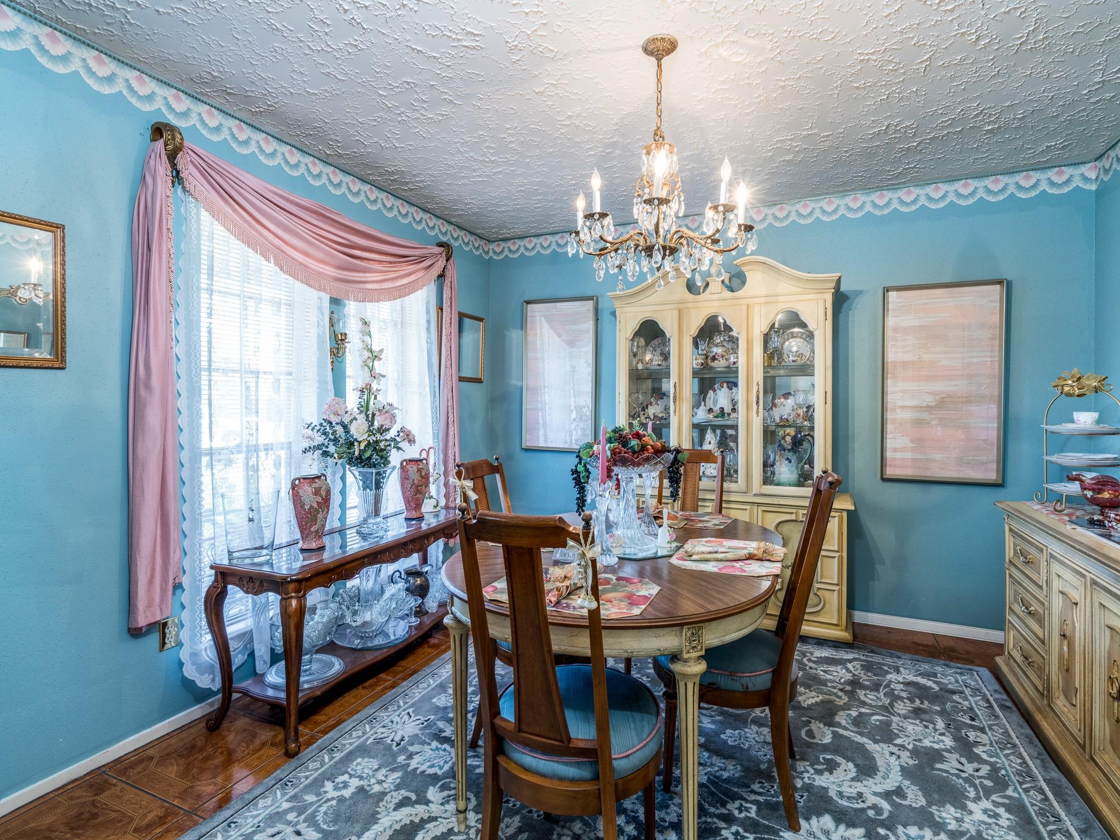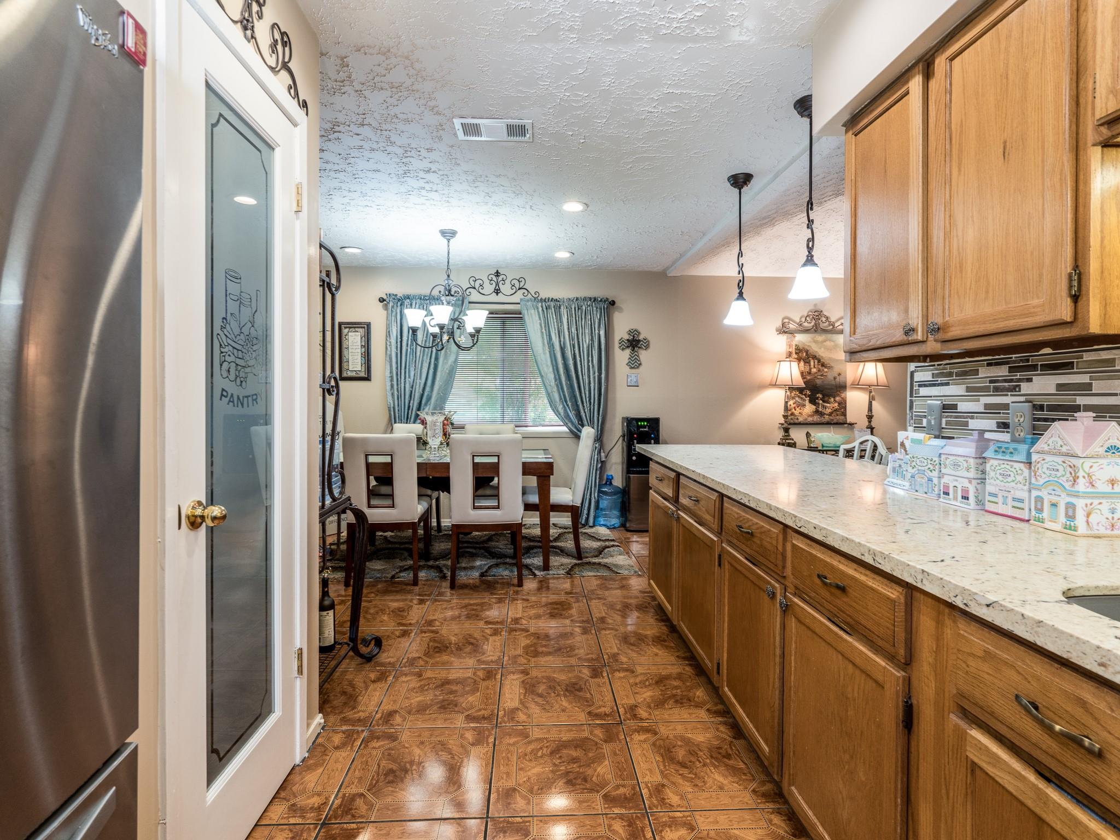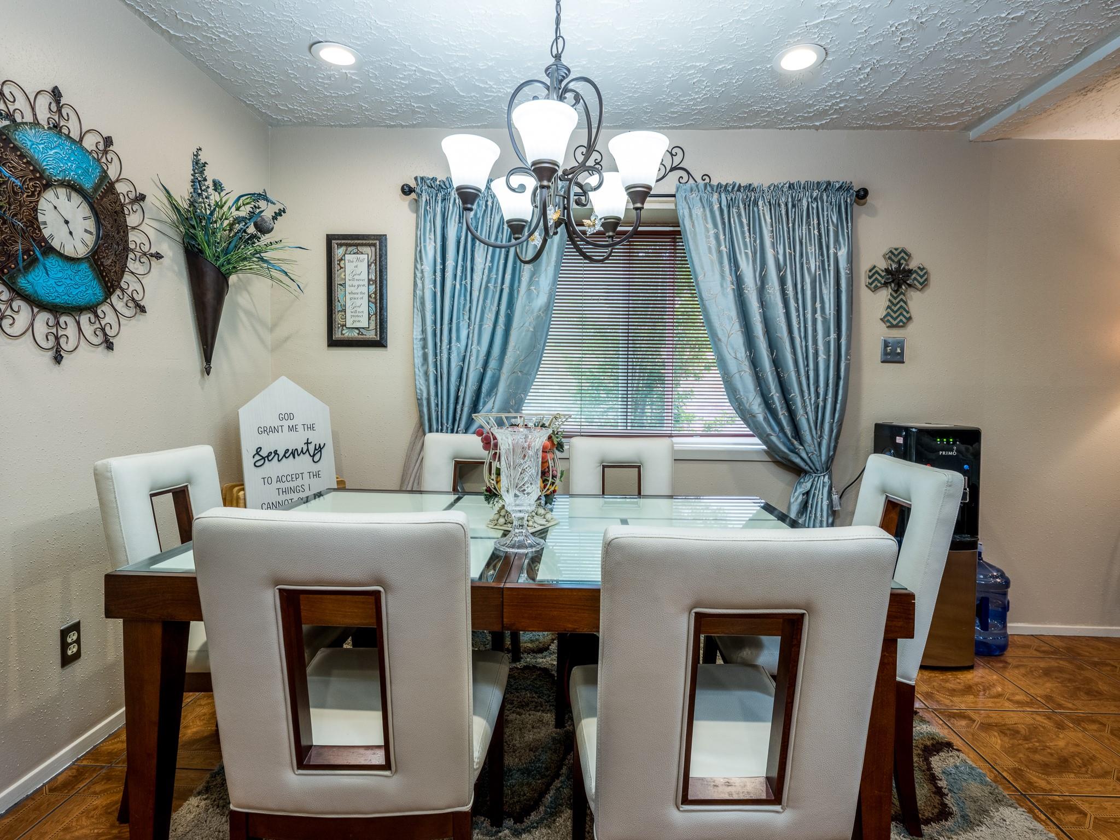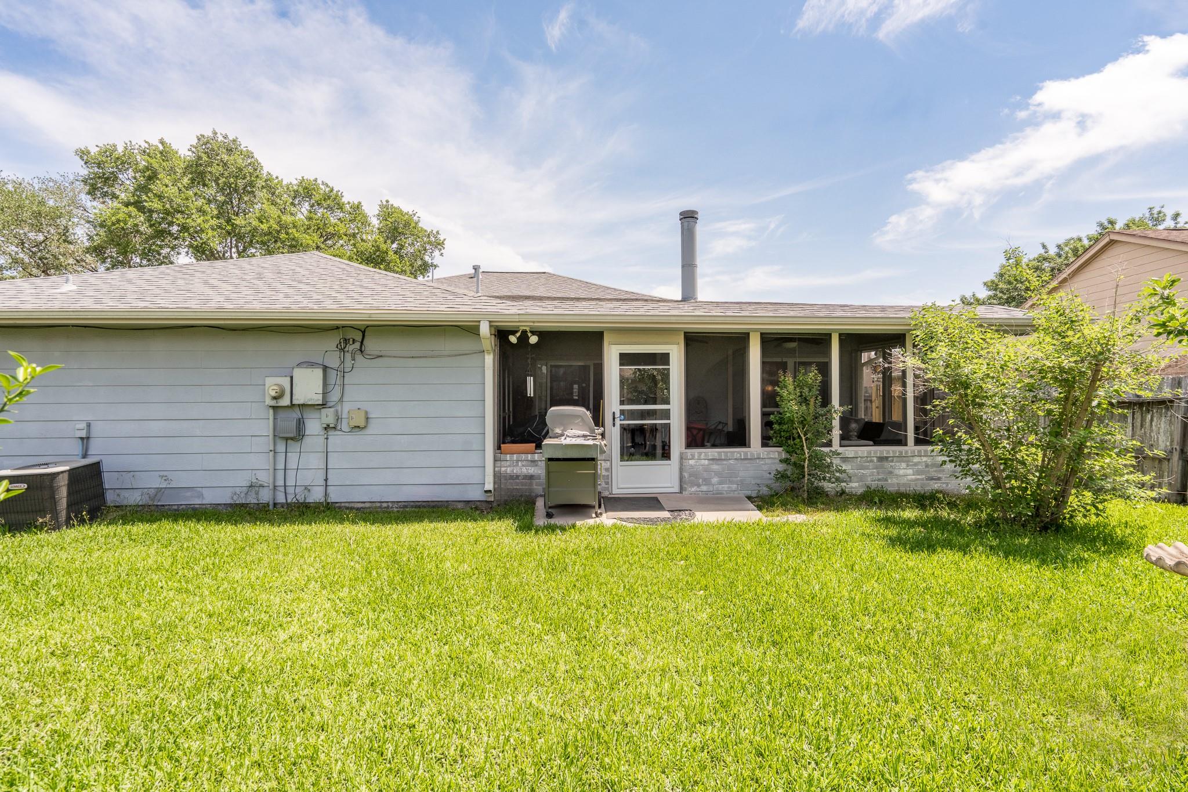1814 Cliffdale Dr Missouri City, TX 77489
$275,000
Welcome to this lovingly maintained and pristine home with many updates, located on a cul-de-sac street in the charming Hunters Point Estates neighborhood. Upon arrival, you are greeted with a cozy front porch, perfect for enjoying morning coffee. Inside, the home boasts both formal living and dining rooms as well as a large and very inviting den with a wood burning gas fireplace, recessed lighting and updated large vinyl windows that allow for lots of natural light. Through a sliding glass door, the den flows seamlessly into the oversized screened-in porch. The primary bedroom offers hardwood, a large vinyl window, sitting area and ensuite bath. Each of the secondary bedrooms have a big vinyl window, ceiling fans, hardwoods and they share a bath. The generous backyard has lush landscaping and a fruit bearing tree. This house is truly a gem with too many updates to mention!
 Patio/Deck
Patio/Deck Water Access
Water Access Yard
Yard Energy Efficient
Energy Efficient
-
First FloorLiving:13x11Den:22x17Dining:11x11Breakfast:12x06Primary Bedroom:20x13Bedroom:11x10Bedroom 2:11x10
-
InteriorFireplace:1Floors:Tile,WoodCountertop:QuartzBathroom Description:Primary Bath: Double Sinks,Secondary Bath(s): Tub/Shower Combo,Primary Bath: Tub/Shower Combo,Vanity AreaBedroom Desc:All Bedrooms Down,En-Suite Bath,Primary Bed - 1st Floor,Walk-In ClosetKitchen Desc:Breakfast Bar,Pantry,Under Cabinet LightingRoom Description:Sun Room,Utility Room in House,Breakfast Room,Den,Entry,Formal Dining,Formal Living,Living Area - 1st FloorHeating:Central GasCooling:Central ElectricConnections:Electric Dryer Connections,Gas Dryer Connections,Washer ConnectionsDishwasher:YesDisposal:YesMicrowave:YesRange:Freestanding Range,Gas RangeOven:Gas OvenEnergy Feature:Ceiling Fans,Insulated/Low-E windowsInterior:Alarm System - Owned,Window Coverings,Formal Entry/Foyer
-
ExteriorRoof:CompositionFoundation:SlabPrivate Pool:NoExterior Type:Brick,Cement BoardLot Description:Subdivision LotGarage Carport:Double-Wide Driveway,Auto Garage Door OpenerWater Sewer:Water DistrictFront Door Face:EastExterior:Back Yard,Back Yard Fenced,Covered Patio/Deck,Porch,Side Yard
Listed By:
Brad Bortz
Keller Williams Platinum
The data on this website relating to real estate for sale comes in part from the IDX Program of the Houston Association of REALTORS®. All information is believed accurate but not guaranteed. The properties displayed may not be all of the properties available through the IDX Program. Any use of this site other than by potential buyers or sellers is strictly prohibited.
© 2025 Houston Association of REALTORS®.


































