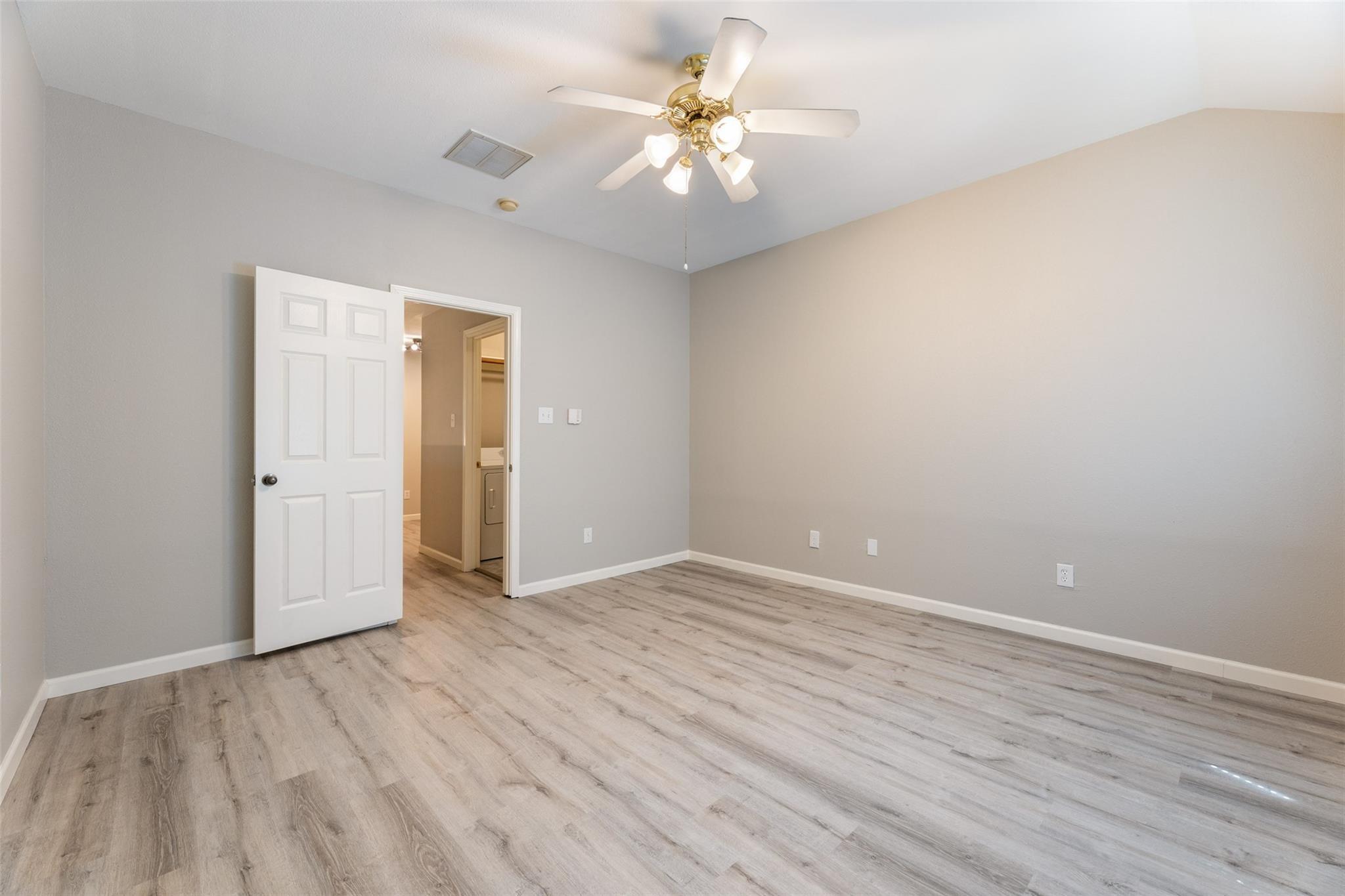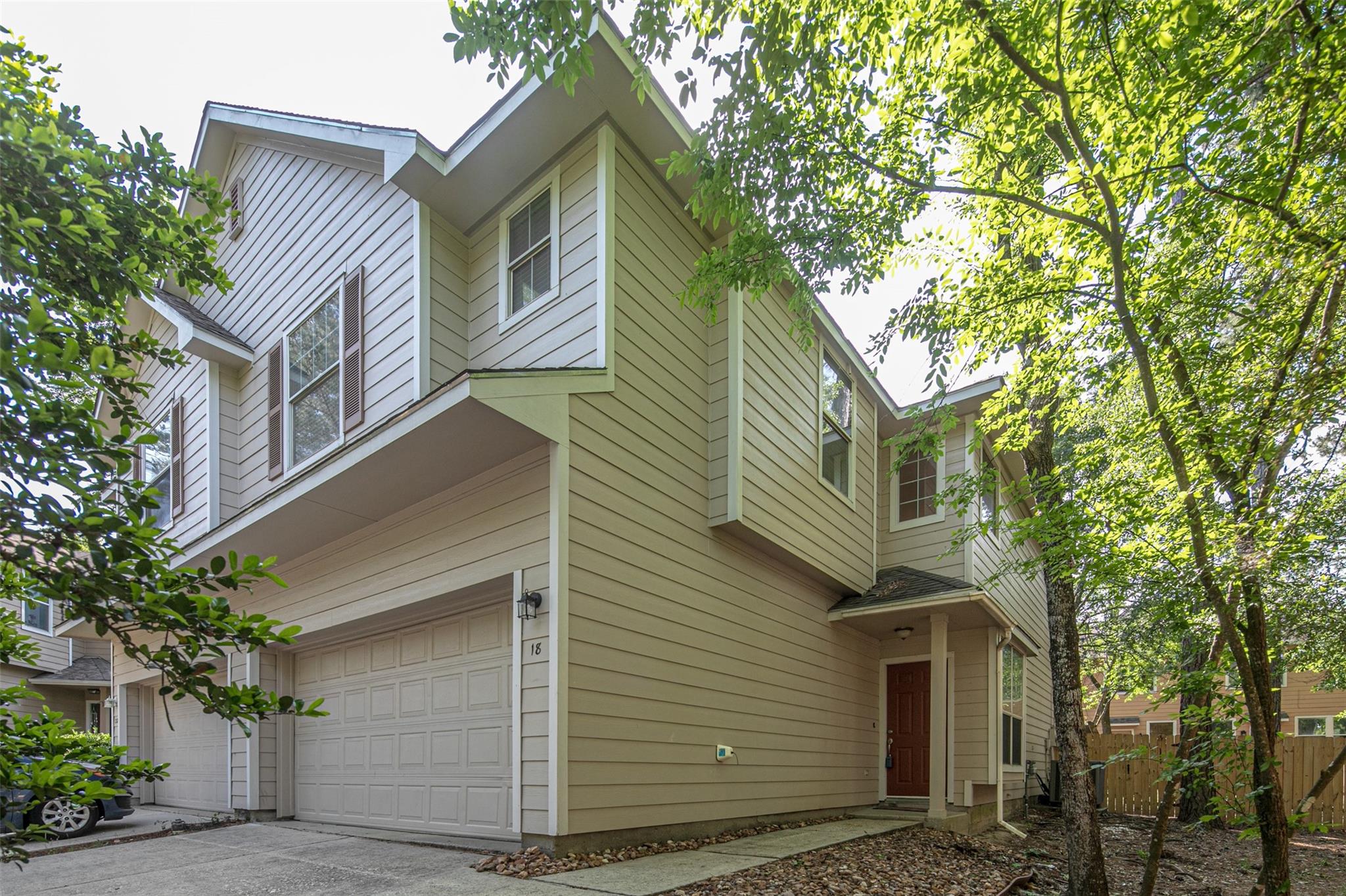18 Scenic Brook Ct The Woodlands, TX 77382
$2,150
/monthGreat location! Modern Updated stunning two-story town home on a peaceful cul-de-sac. Zoned to top-rated schools including Coulson Tough Elementary and The Woodlands High School 9th Grade Campus—both within walking distance. Additionally, the local YMCA and public library are just a short stroll away. This combines contemporary updates with a spacious, functional layout. Inside, you’ll find luxury vinyl and tile flooring throughout—no carpet anywhere—complemented by a neutral color palette that adds warmth and versatility. The open-concept kitchen is a highlight, featuring granite countertops, stainless steel appliances, and new updated cabinetry. High ceilings and an open floor plan create a bright and inviting atmosphere, perfect for entertaining or relaxing. Step outside to enjoy a large backyard and patio, ideal for gatherings or unwinding.
 Patio/Deck
Patio/Deck Public Pool
Public Pool Sewer
Sewer Study Room
Study Room Water Access
Water Access Yard
Yard Cul-de-sac
Cul-de-sac Energy Efficient
Energy Efficient
-
First FloorLiving:17x14Kitchen:16x10Breakfast:11x10
-
Second FloorPrimary Bedroom:14x13Bedroom:12x11Bedroom 2:11x10Home Office/Study:7x5
-
InteriorPets:Case By CaseSmoking Allowed:NoFloors:Tile,VinylCountertop:GraniteBathroom Description:Primary Bath: Double Sinks,Half Bath,Primary Bath: Separate Shower,Secondary Bath(s): Tub/Shower ComboBedroom Desc:All Bedrooms Up,Primary Bed - 2nd Floor,Sitting Area,Walk-In ClosetKitchen Desc:Breakfast Bar,Kitchen open to Family Room,PantryRoom Description:Home Office/Study,Utility Room in House,Breakfast Room,1 Living AreaHeating:Central GasCooling:Central ElectricConnections:Electric Dryer Connections,Gas Dryer Connections,Washer ConnectionsDishwasher:YesDisposal:YesMicrowave:YesRange:Gas Cooktop,Gas RangeOven:Gas OvenAppliances:Dryer Included,Electric Dryer Connection,Gas Dryer Connections,Refrigerator,Washer IncludedEnergy Feature:Ceiling Fans,Energy Star Appliances,Attic VentsInterior:Alarm System - Owned,Window Coverings,Dryer Included,Refrigerator Included,Washer Included
-
ExteriorPrivate Pool:NoLot Description:Cul-De-SacGarage Carport:Auto Garage Door OpenerWater Sewer:Public Sewer,Public WaterCable:AvailableArea Pool:YesExterior:Area Tennis Courts,Back Yard,Back Yard Fenced,Fully Fenced,Patio/Deck
Listed By:
Weining Chen
Walzel Properties - Corporate Office
The data on this website relating to real estate for sale comes in part from the IDX Program of the Houston Association of REALTORS®. All information is believed accurate but not guaranteed. The properties displayed may not be all of the properties available through the IDX Program. Any use of this site other than by potential buyers or sellers is strictly prohibited.
© 2025 Houston Association of REALTORS®.


























