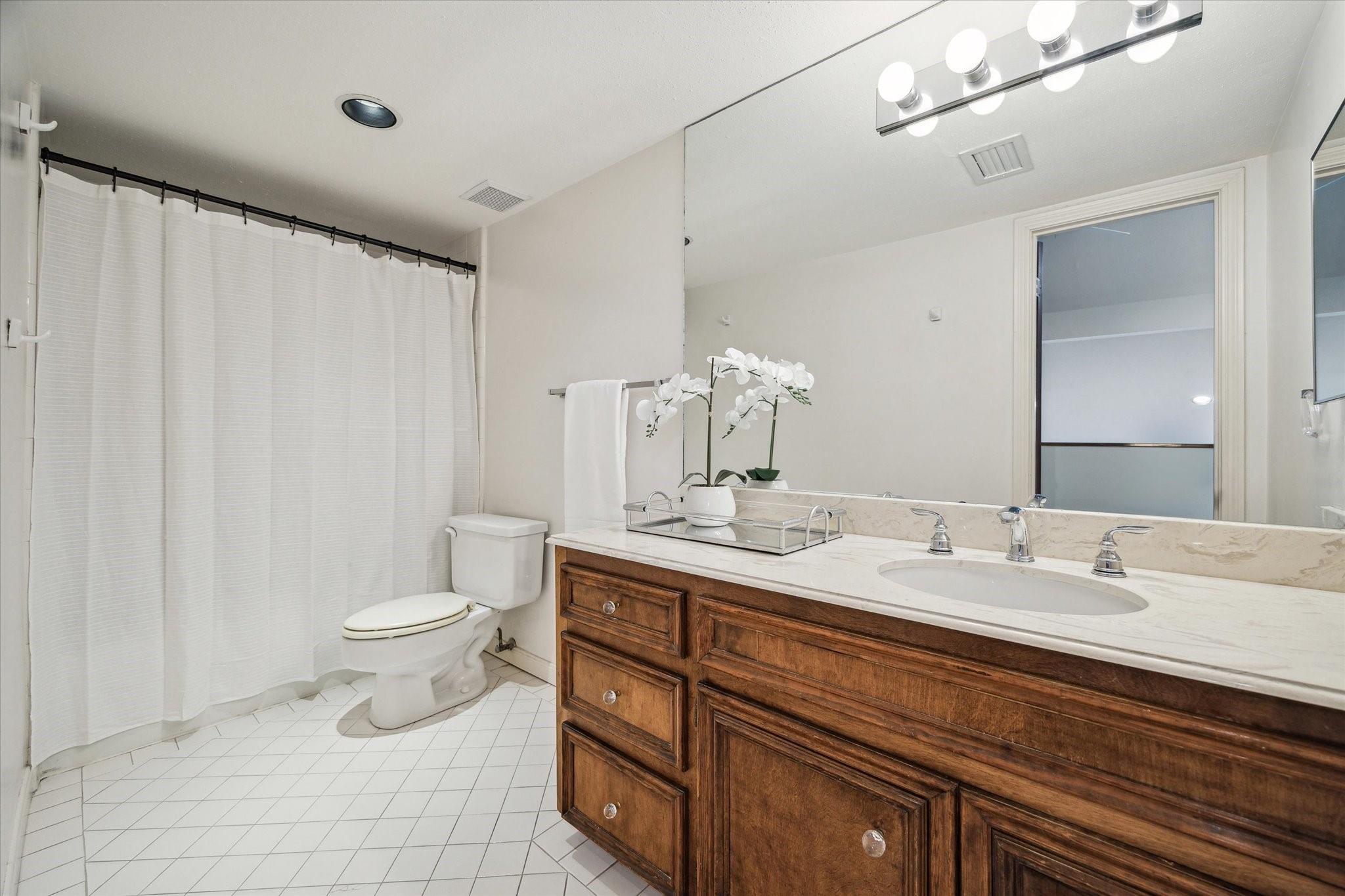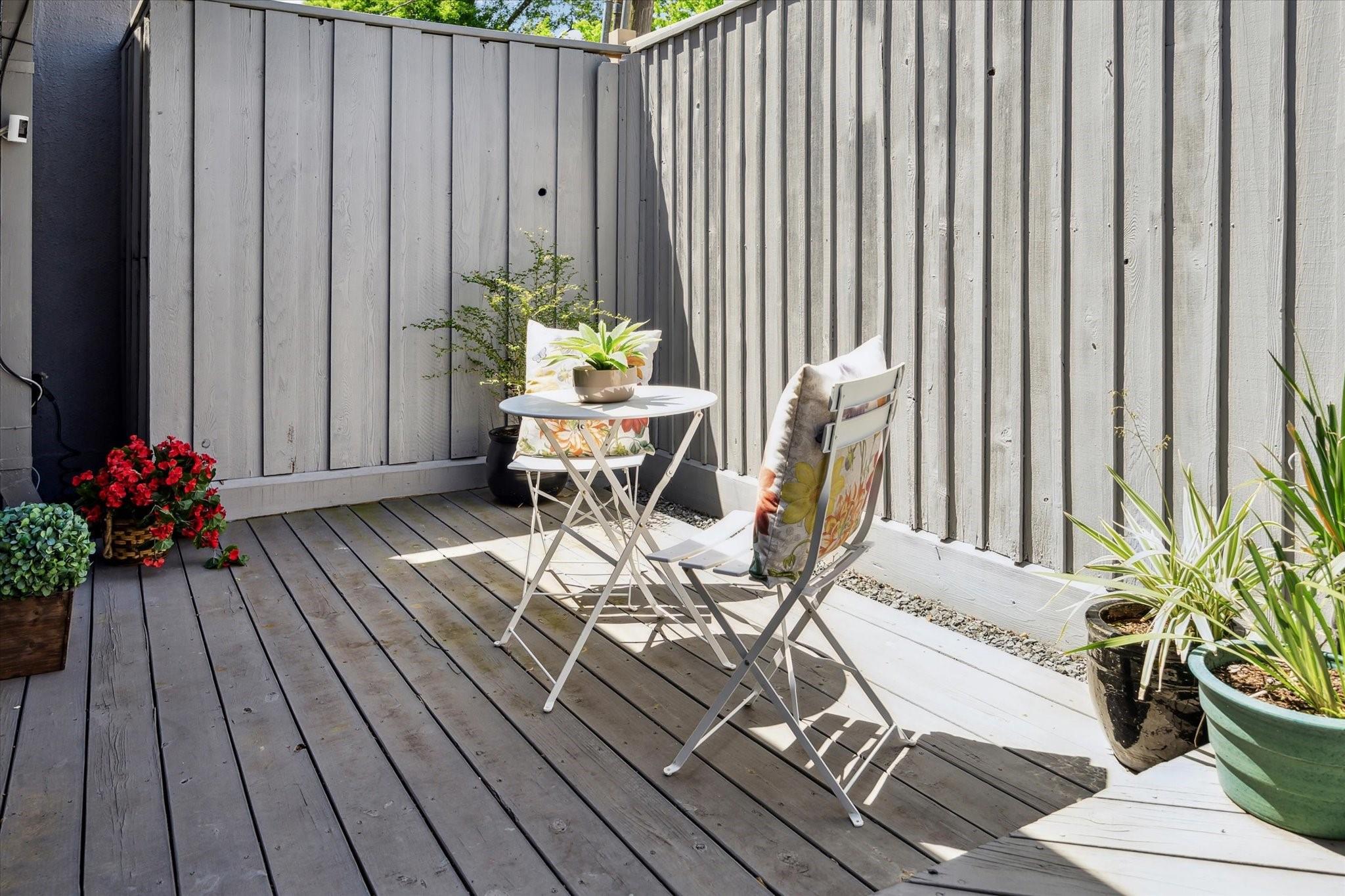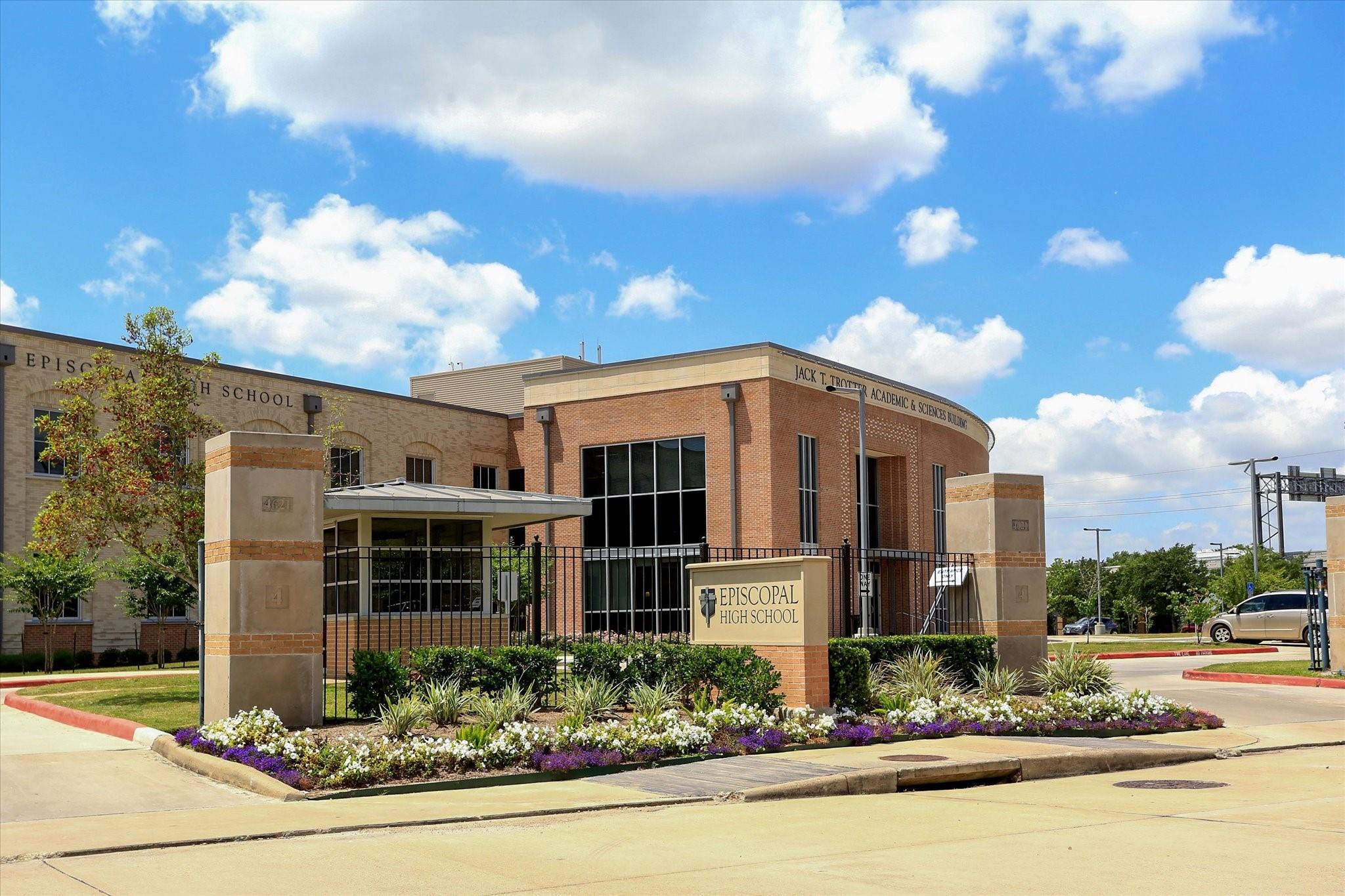18 Alpine Ct Bellaire, TX 77401
$485,000
Welcome to 18 Alpine Court, a jewel box of a home, tucked away on a quiet Bellaire, cul-de-sac street inside Houston's 610 loop! With over 2300sf of living space, enjoy open plan, first floor living with an expansive living room and dining area adjacent to a stylish updated kitchen. The west facing patio doors, soaring double height ceilings and modern, neutral color palette means the first floor living spaces have amazing natural light, especially in the afternoons. The second floor is home to your primary suite with vaulted ceiling and home office loft area with it's own full bath. The loft could be enclosed and become a third bedroom *. A spacious secondary bedroom with a full bath is located on the third floor. Enjoy outdoor living with a private first floor patio and a balcony off the primary bedroom. 2023 water heater, 2021 roof and AC. Zoned to Horn Elem. Quick and easy access to Bellaire parks, shopping, amenities and the 610. Was builder's own home. Per seller
 Patio/Deck
Patio/Deck Public Pool
Public Pool Sewer
Sewer Study Room
Study Room Water Access
Water Access Cul-de-sac
Cul-de-sac Energy Efficient
Energy Efficient
-
First FloorLiving:22'8 x 17'9Dining:15 x 18'6Kitchen:16'3 x 12
-
Second FloorPrimary Bedroom:19 x 25'3Home Office/Study:15'2 x 13Utility Room:2nd
-
Third FloorBedroom:16'3 x 11'3
-
InteriorFireplace:1Floors:Carpet,TileBathroom Description:Primary Bath: Double Sinks,Secondary Bath(s): Tub/Shower ComboBedroom Desc:All Bedrooms Up,Primary Bed - 2nd Floor,Walk-In ClosetKitchen Desc:Island w/ Cooktop,PantryRoom Description:Home Office/Study,Utility Room in House,Family Room,Formal Dining,Living Area - 1st FloorHeating:Central Electric,ZonedCooling:Central Electric,ZonedWasher/Dryer Conn:YesDishwasher:YesDisposal:YesCompactor:NoRange:Electric CooktopOven:Single OvenIce Maker:NoAppliances:Dryer Included,Refrigerator,Washer IncludedEnergy Feature:Ceiling Fans,High-Efficiency HVAC,Digital Program ThermostatInterior:Brick Walls,High Ceiling,Open Ceiling,Refrigerator Included,Fire/Smoke Alarm,Wet Bar
-
ExteriorRoof:CompositionFoundation:SlabPrivate Pool:NoExterior Type:Cement BoardParking:Additional Parking,Auto Garage Door OpenerWater Sewer:Public Sewer,Public WaterFront Door Face:EastUnit Location:Cul-De-SacArea Pool:YesExterior:Area Tennis Courts,Fenced,Front Green Space,Patio/Deck,Private Driveway
Listed By:
Fiona Gilmour
Keller Williams Realty Metropolitan
The data on this website relating to real estate for sale comes in part from the IDX Program of the Houston Association of REALTORS®. All information is believed accurate but not guaranteed. The properties displayed may not be all of the properties available through the IDX Program. Any use of this site other than by potential buyers or sellers is strictly prohibited.
© 2025 Houston Association of REALTORS®.













































