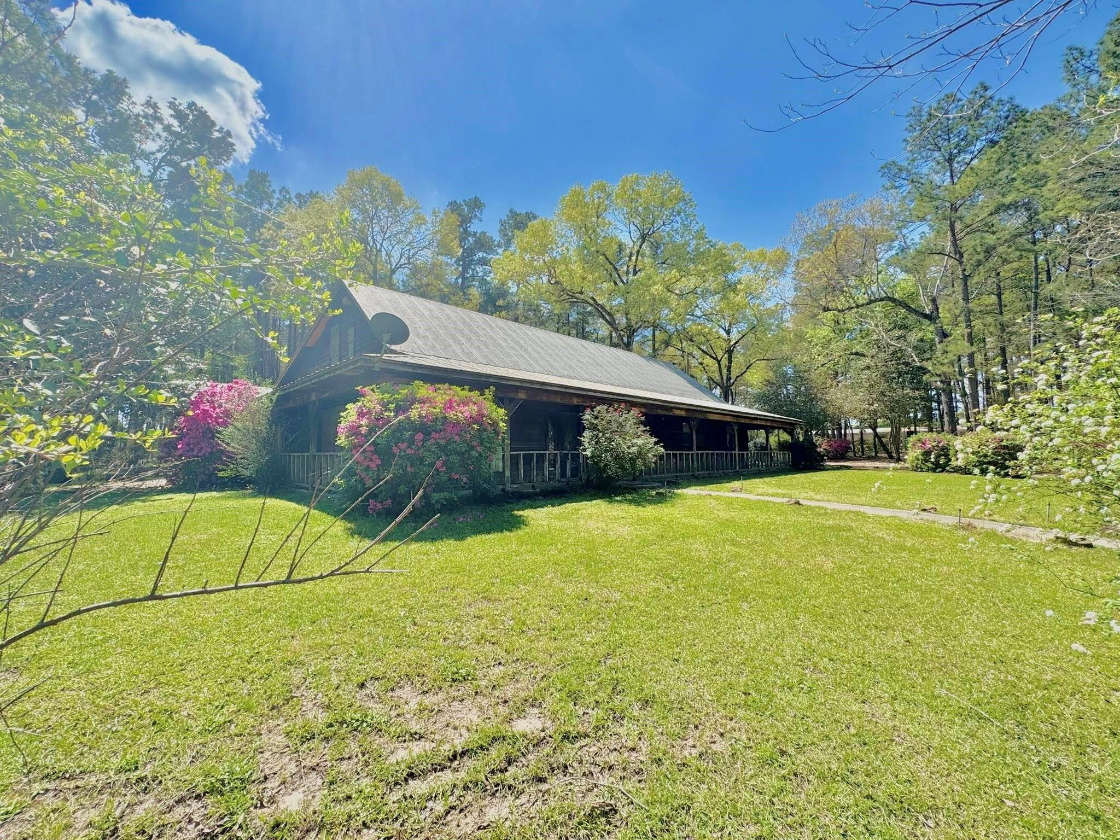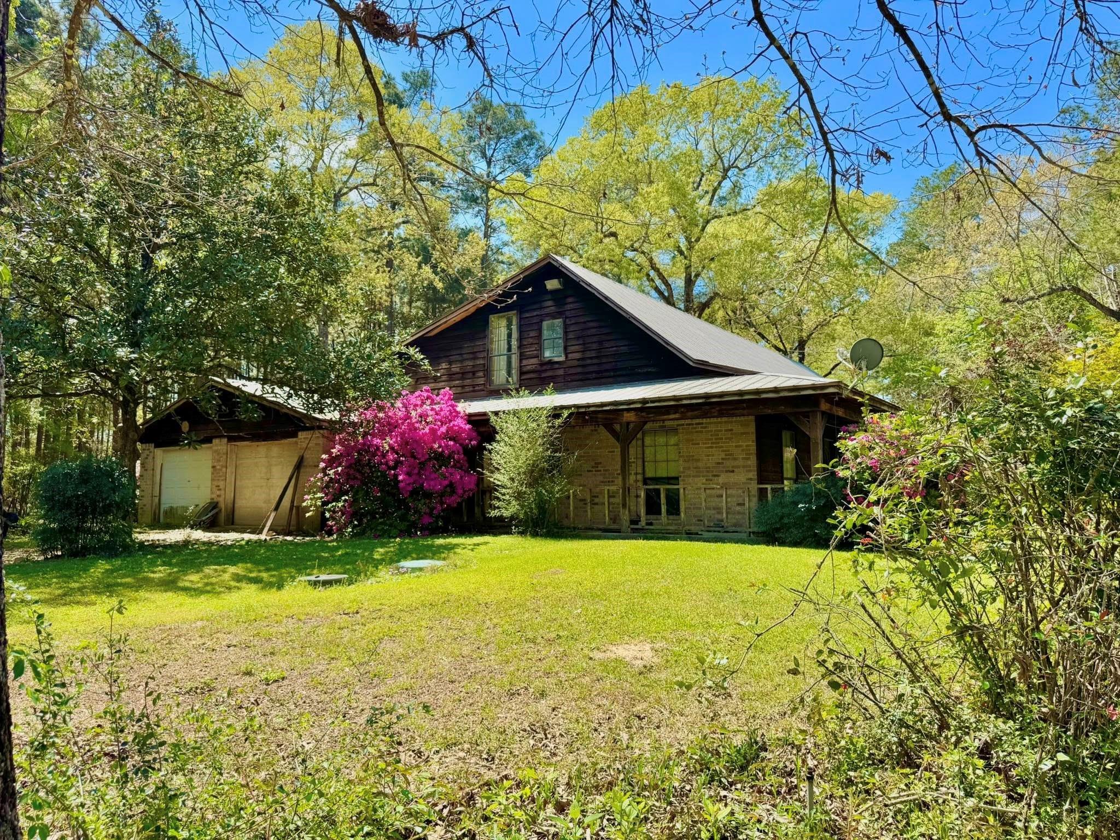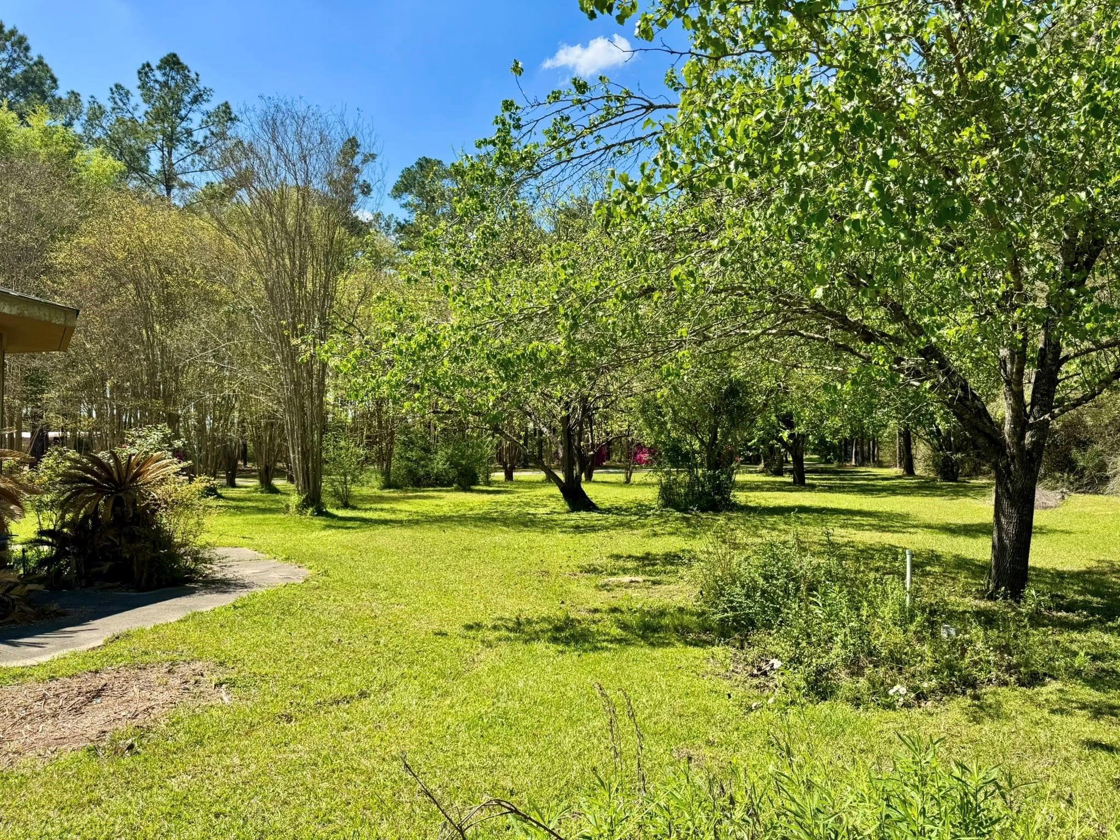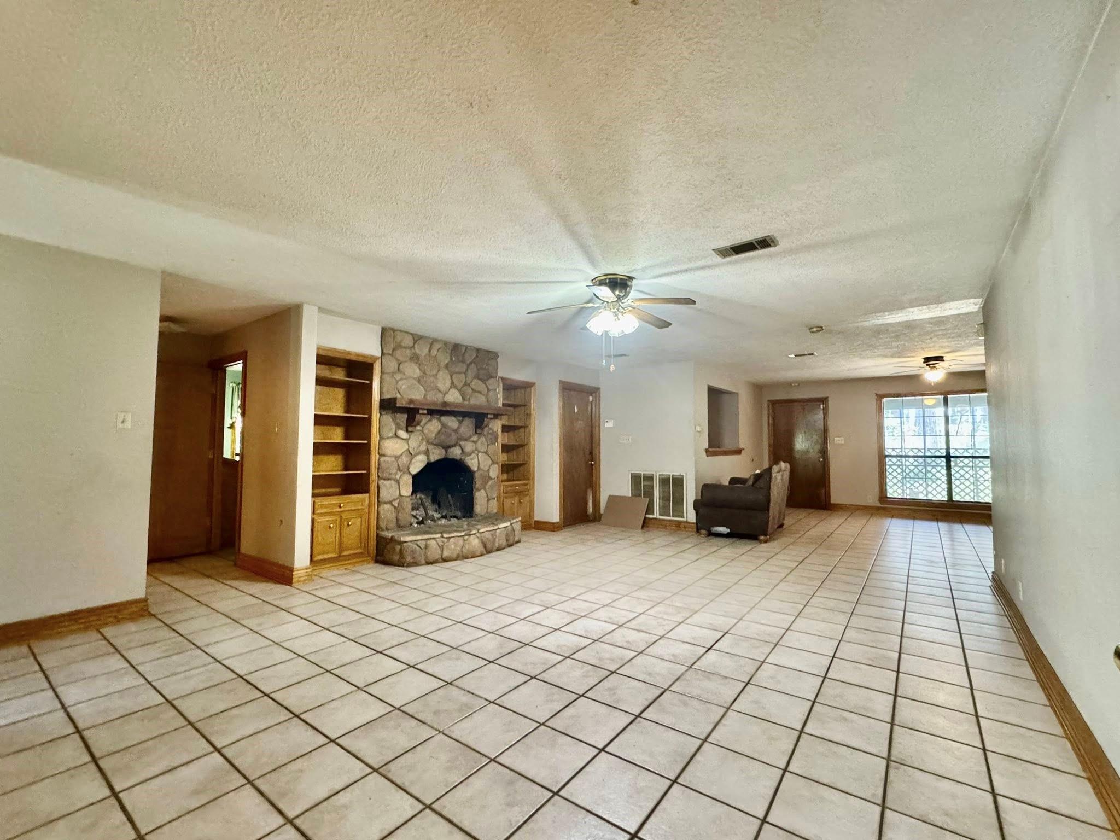179 County Road 4587 Spurger, TX 77660
$399,900
Nestled on this 7+/- acres of unrestricted land, this beautiful 5 bedroom, 3 bath home offers the serenity of country living, complete with a gazebo, above-ground pool, fruit trees, a small pond, and a chicken coop for added charm & functionality. The expansive property also features an equipment shed, ideal for storage or hobbies. Inside, the home boasts a formal living room with a cozy wood-burning fireplace, formal dining room, and a basement that offers additional storage or can be customized to suit your needs. The kitchen is a chef’s dream, equipped with stunning granite countertops, a spacious island work center, and modern appliances to make meal preparation a breeze. The primary suite is a true retreat, featuring a luxurious bath with a jetted tub, separate shower, a large vanity, and his & her walk-in closets. Don’t miss out on this unique property—schedule a showing today!
 Private Pool
Private Pool Public Pool
Public Pool Study Room
Study Room Controlled Subdivision
Controlled Subdivision Energy Efficient
Energy Efficient
-
First FloorLiving:12x19Den:16x22Dining:12x15Kitchen:13x16Primary Bedroom:14x25Bedroom:10x12Primary Bath:14x25Home Office/Study:11x12
-
Second FloorBedroom:14x16Bedroom 2:16x18Bedroom 3:11x11Game Room:13x18
-
InteriorFireplace:1/Wood Burning FireplaceFloors:Carpet,TileCountertop:GraniteBathroom Description:Full Secondary Bathroom Down,Primary Bath: Separate Shower,Secondary Bath(s): Tub/Shower Combo,Vanity Area,Primary Bath: Jetted TubBedroom Desc:Primary Bed - 1st Floor,Walk-In ClosetKitchen Desc:Breakfast Bar,Island w/o Cooktop,PantryRoom Description:Breakfast Room,Basement,Den,Formal Dining,Formal Living,Gameroom Up,Living Area - 1st Floor,Home Office/Study,Utility Room in HouseHeating:Central ElectricCooling:Central ElectricConnections:Electric Dryer Connections,Washer ConnectionsDishwasher:YesDisposal:NoCompactor:NoMicrowave:NoRange:Freestanding Range,Gas RangeOven:Freestanding Oven,Gas OvenIce Maker:NoEnergy Feature:Ceiling FansInterior:Formal Entry/Foyer,High Ceiling
-
ExteriorFoundation:SlabPrivate Pool:YesPrivate Pool Desc:Above GroundLot Description:ClearedGarage Carport:Additional Parking,Circle Driveway,WorkshopAccess:Driveway GateWater Sewer:Aerobic,WellRoad Surface:Asphalt,DirtArea Pool:YesTree Description:Clusters,Hardwood,Soft Wood
Listed By:
Shelly Kane
Pinnacle Realty Advisors
The data on this website relating to real estate for sale comes in part from the IDX Program of the Houston Association of REALTORS®. All information is believed accurate but not guaranteed. The properties displayed may not be all of the properties available through the IDX Program. Any use of this site other than by potential buyers or sellers is strictly prohibited.
© 2025 Houston Association of REALTORS®.


















































