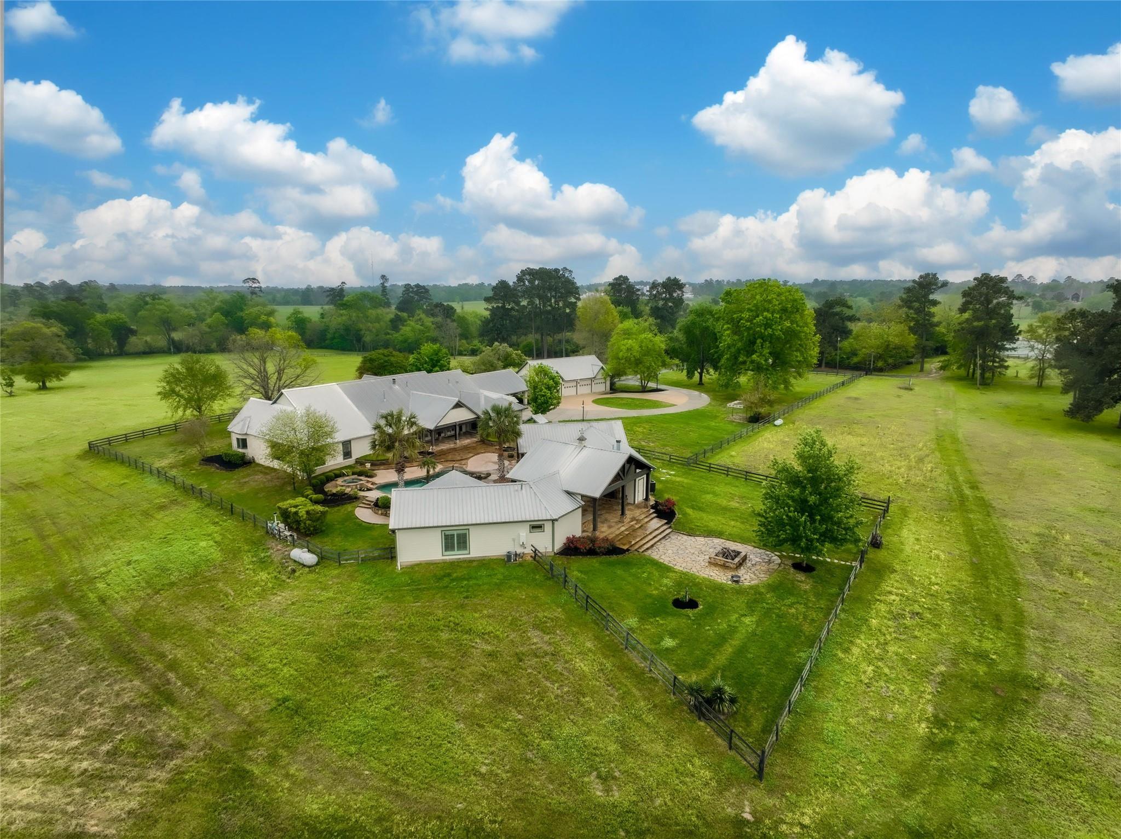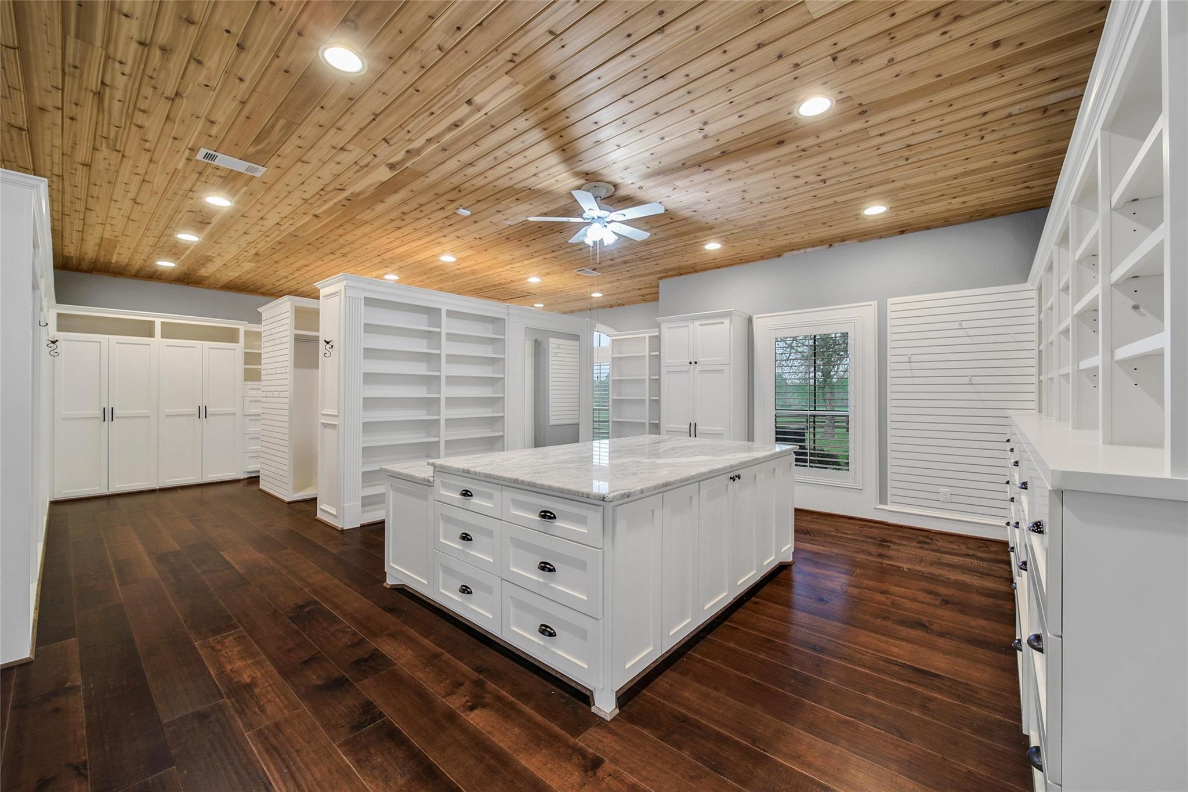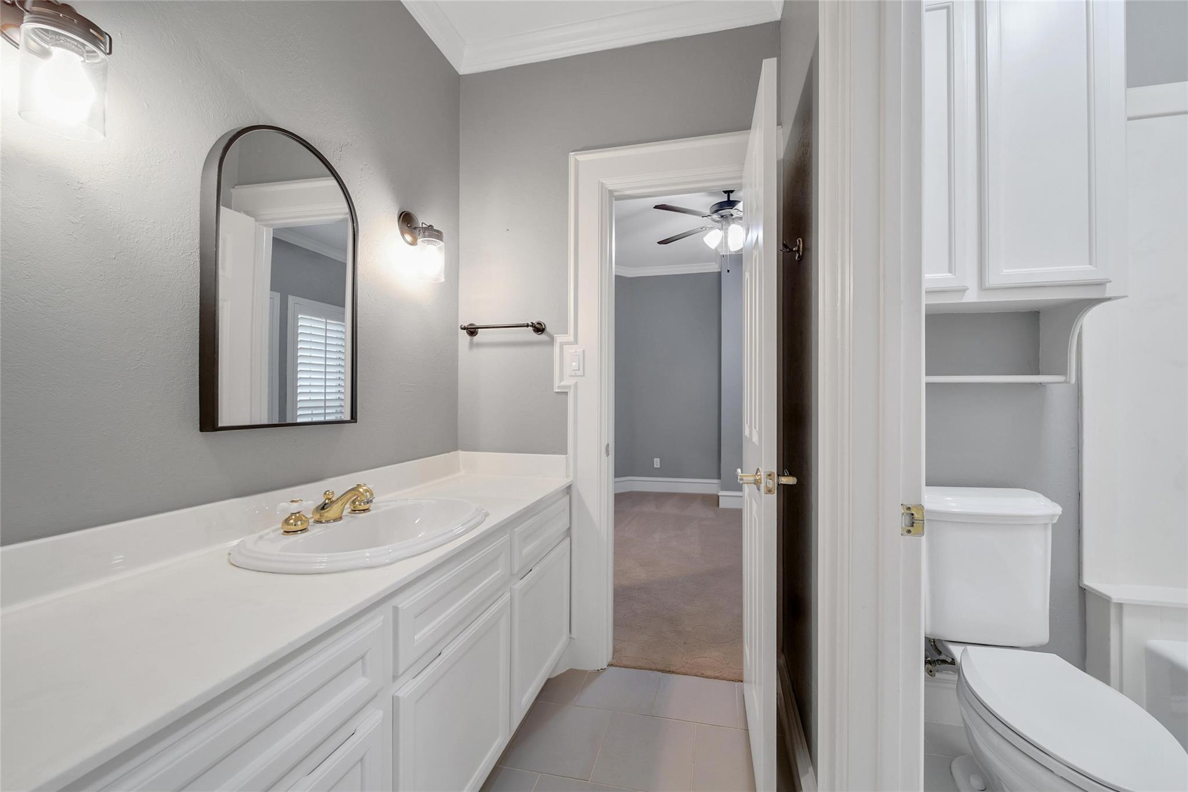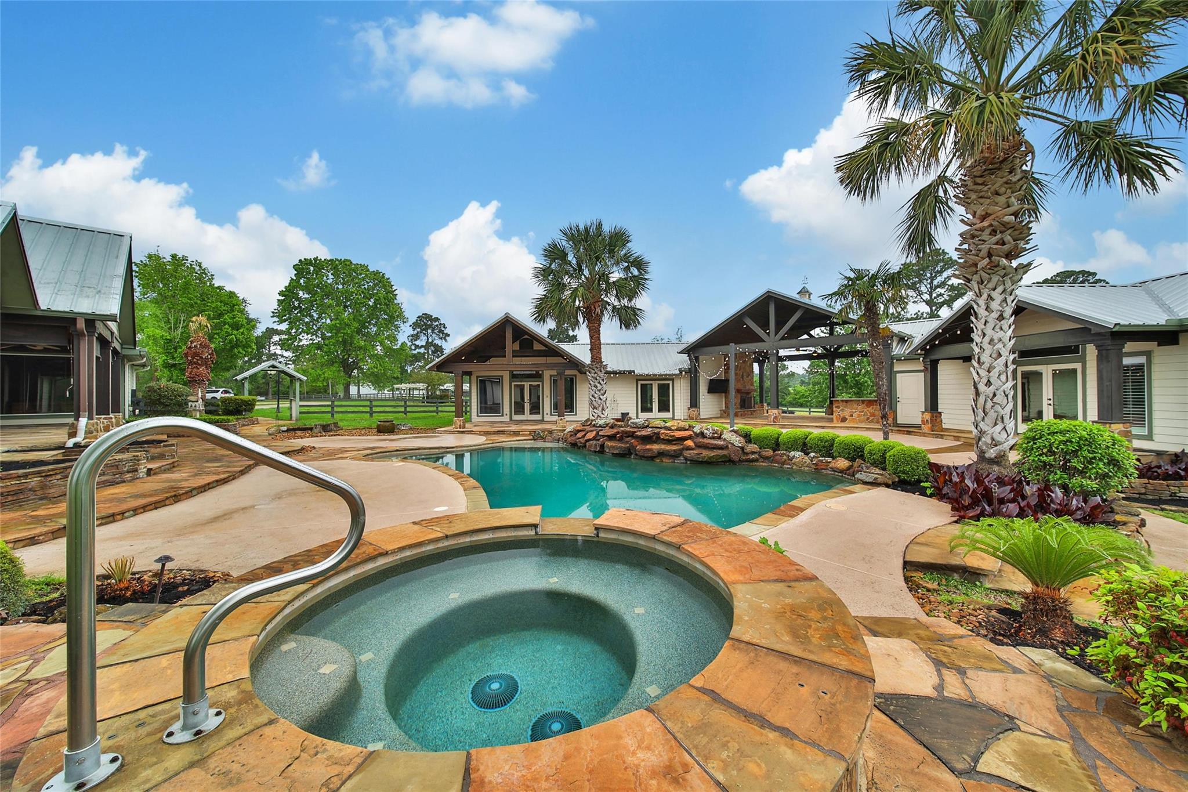17553 FM-149-1 Montgomery, TX 77356
$3,200,000
Nestled on 48± acs of rolling hills, this ranch offers perfect blend of comfort & functionality in serene, resort-style setting. Architectural entry w/black fencing, stone columns & paved driveway leads you to a stunning estate featuring main house, guest house, and pool house—all centered around sparkling pool/spa. 1-story main home boasts open-concept layout connecting island kitchen, breakfast-dining areas, home office & multiple living spaces. Private master suite includes cozy sitting room w/fireplace, ensuite bath w/dble sinks, walk-in frameless shower & spacious custom closet. Guest house includes built-in bunkbeds & bath, while the pool house offers add'l space for entertaining. Outside, the property features expansive porches, terraced patio, outdoor fireplaces & kitchen, 4-car A/C garage & 4-car carport. Amenities include barn, workshop, equipment shed, RV building, cattle pens, pastures & tranquil ponds—making this estate fully equipped & ready for your rustic lifestyle
 Garage Apartment
Garage Apartment Media Room
Media Room Private Pool
Private Pool Study Room
Study Room Controlled Subdivision
Controlled Subdivision Energy Efficient
Energy Efficient Wooded Lot
Wooded Lot
-
First FloorLiving:30x24Dining:17x11Kitchen:24x14Breakfast:24x6Primary Bedroom:26x23Bedroom:13x11Bedroom 2:12x11Bedroom 3:20x15Bedroom 4:24x20Primary Bath:25x17Home Office/Study:21x12Media Room:20x17Extra Room:30x23
-
InteriorFireplace:4/Gas Connections,Wood Burning FireplaceFloors:Carpet,Concrete,Engineered Wood,TileBathroom Description:Primary Bath: Double Sinks,Half Bath,Primary Bath: Shower Only,Primary Bath: Separate Shower,Secondary Bath(s): Tub/Shower Combo,Vanity AreaBedroom Desc:All Bedrooms Down,Built-In Bunk Beds,Primary Bed - 1st Floor,Sitting Area,Walk-In ClosetKitchen Desc:Breakfast Bar,Butler Pantry,Island w/o Cooktop,Kitchen open to Family Room,Pantry,Pots/Pans Drawers,Under Cabinet Lighting,Walk-in PantryRoom Description:Home Office/Study,Breakfast Room,Formal Dining,Formal Living,Guest Suite,Kitchen/Dining Combo,1 Living AreaHeating:Central GasCooling:Central Electric,ZonedConnections:Electric Dryer Connections,Washer ConnectionsDishwasher:YesDisposal:YesMicrowave:YesRange:Gas RangeOven:Convection Oven,Double Oven,Gas OvenEnergy Feature:Attic Fan,Ceiling Fans,High-Efficiency HVAC,Generator,HVAC>13 SEER,Tankless/On-Demand H2O Heater,Digital Program Thermostat,Attic VentsInterior:Crown Molding,Window Coverings,Formal Entry/Foyer,High Ceiling,Prewired for Alarm System,Fire/Smoke Alarm,Central Vacuum,Water Softener - Owned
-
ExteriorFoundation:SlabPrivate Pool:YesPrivate Pool Desc:Gunite,In Ground,Pool With Hot Tub AttachedLot Description:Cleared,Other,WoodedCarport Description:Attached CarportGarage Carport:Additional Parking,Circle Driveway,Driveway Gate,Double-Wide Driveway,Porte-CochereAccess:Driveway GateWater Sewer:Aerobic,Septic Tank,WellRoad Surface:AsphaltFront Door Face:EastArea Pool:NoTree Description:Clusters,Partial Coverage
Listed By:
Jeffrey Morris
RE/MAX The Woodlands & Spring
The data on this website relating to real estate for sale comes in part from the IDX Program of the Houston Association of REALTORS®. All information is believed accurate but not guaranteed. The properties displayed may not be all of the properties available through the IDX Program. Any use of this site other than by potential buyers or sellers is strictly prohibited.
© 2025 Houston Association of REALTORS®.














































