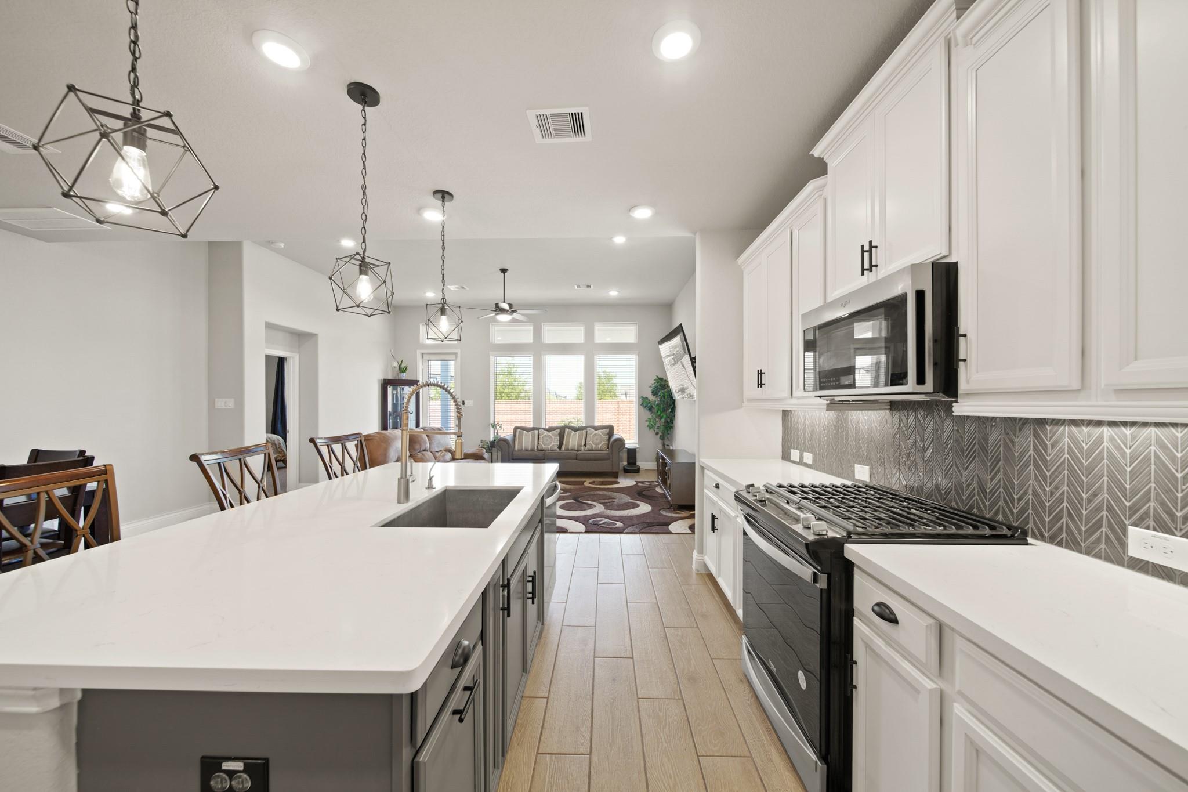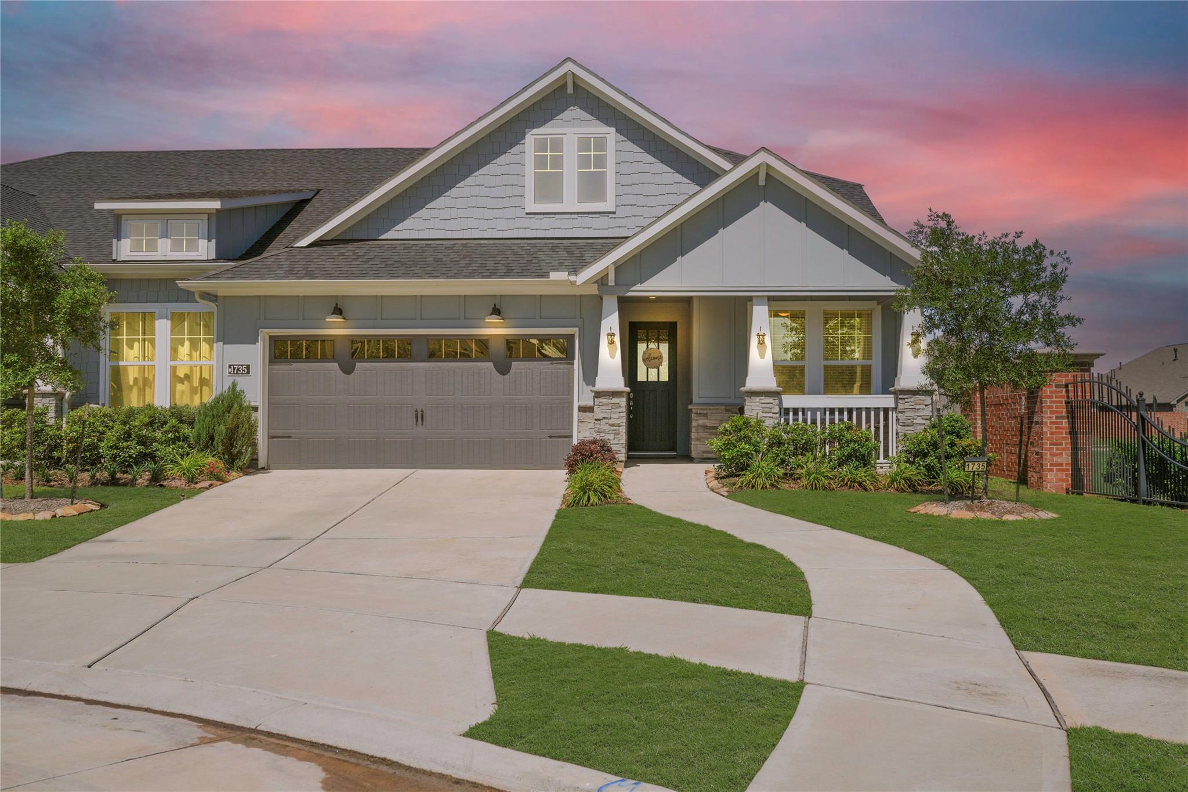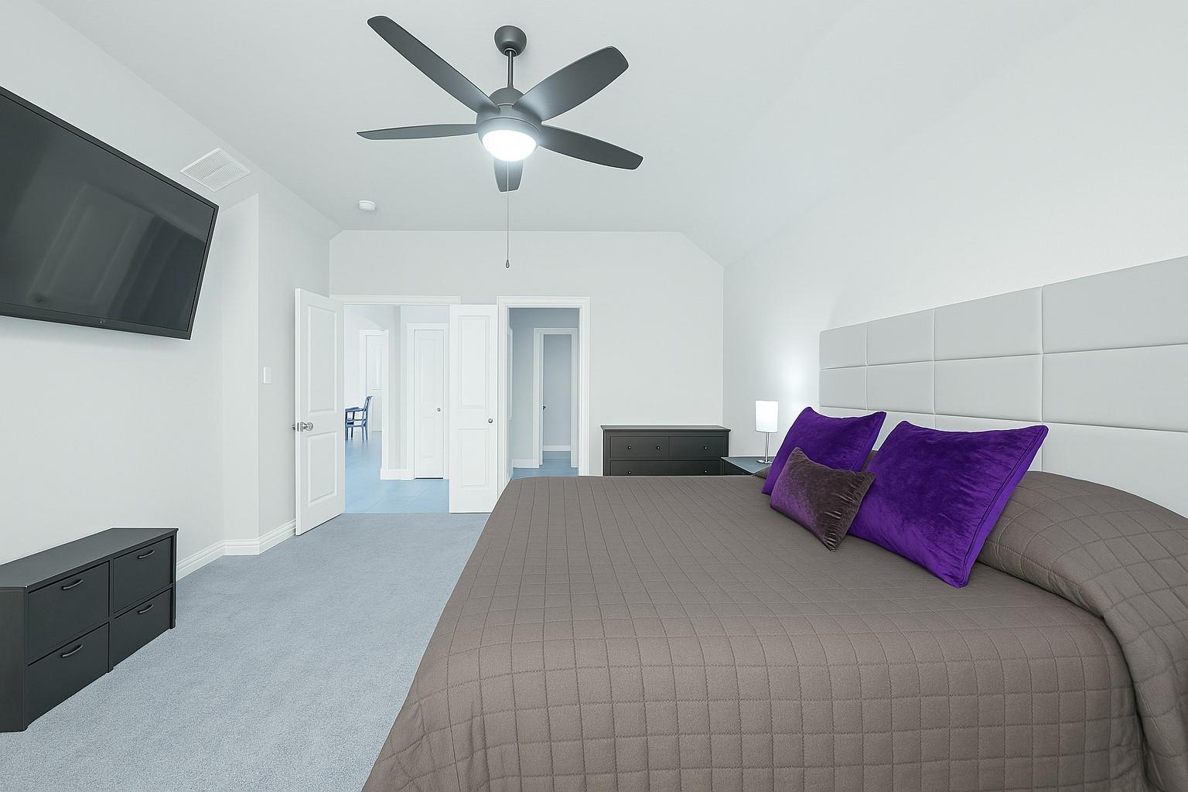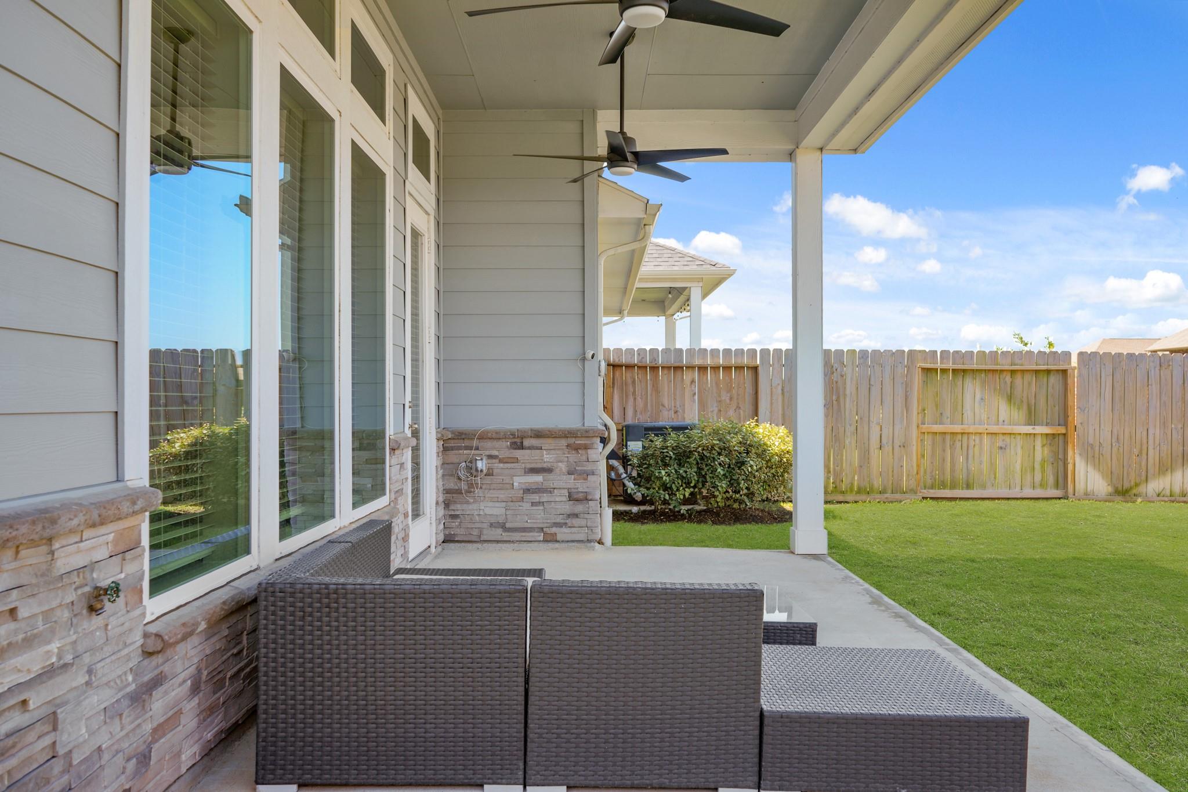1735 Harvest Lake Dr Missouri City, TX 77459
$400,000
This Beazer Duet in the Forest Landing section of Sienna isn’t just a house—it’s a lifestyle! A low-maintenance, modern space wrapped in the charm of one of Missouri City's award-winning communities. You’re not just buying square footage—you’re investing in easy mornings, relaxing evenings, and memories waiting to happen. Fall in love with a home where HOA-covered lawn care makes life easy and the open layout makes everyday living exceptional. Enjoy quartz counters, mosaic backsplash, upgraded tile, stainless appliances, pendant lights, and soft-close cabinets. The upstairs loft offers flex space plus a private bedroom and full bath. Wind down on the extended patio with dual fans, or enjoy the fully fenced backyard. Zoned to Fort Bend ISD schools.
 Patio/Deck
Patio/Deck Public Pool
Public Pool Water Access
Water Access Yard
Yard Cul-de-sac
Cul-de-sac Energy Efficient
Energy Efficient Green Certified
Green Certified Golf Community
Golf Community
-
First FloorFamily Room:19x17Kitchen:9x16Breakfast:11x16Primary Bedroom:14x15Bedroom:10x11Primary Bath:1stBath:1st
-
Second FloorBedroom:10x11Bath:2ndGame Room:15x13
-
InteriorFloors:Carpet,TileCountertop:QuartzBathroom Description:Primary Bath: Double Sinks,Primary Bath: Shower Only,Secondary Bath(s): Tub/Shower Combo,Secondary Bath(s): Shower Only,Vanity AreaBedroom Desc:1 Bedroom Up,En-Suite Bath,Primary Bed - 1st Floor,Walk-In ClosetKitchen Desc:Island w/o Cooktop,Kitchen open to Family Room,Pantry,Pots/Pans DrawersRoom Description:Family Room,Gameroom UpHeating:Central GasCooling:Central ElectricWasher/Dryer Conn:YesDishwasher:YesDisposal:YesCompactor:NoMicrowave:YesRange:Freestanding Range,Gas RangeOven:Gas Oven,Single OvenIce Maker:NoEnergy Feature:Ceiling Fans,High-Efficiency HVAC,Energy Star Appliances,Energy Star/CFL/LED Lights,Insulation - Other,Insulated/Low-E windows,HVAC>13 SEER,Radiant Attic Barrier,Digital Program ThermostatInterior:Formal Entry/Foyer,High Ceiling,Open Ceiling,Prewired for Alarm System,Fire/Smoke Alarm
-
ExteriorRoof:CompositionFoundation:SlabPrivate Pool:NoExterior Type:Brick,Cement Board,StoneWater Sewer:Water DistrictUnit Location:Cul-De-Sac,In Golf Course Community,On StreetArea Pool:YesExterior:Back Yard,Back Green Space,Patio/Deck
Listed By:
Shadrya Patton
Coldwell Banker Realty - Sugar Land
The data on this website relating to real estate for sale comes in part from the IDX Program of the Houston Association of REALTORS®. All information is believed accurate but not guaranteed. The properties displayed may not be all of the properties available through the IDX Program. Any use of this site other than by potential buyers or sellers is strictly prohibited.
© 2025 Houston Association of REALTORS®.
















































