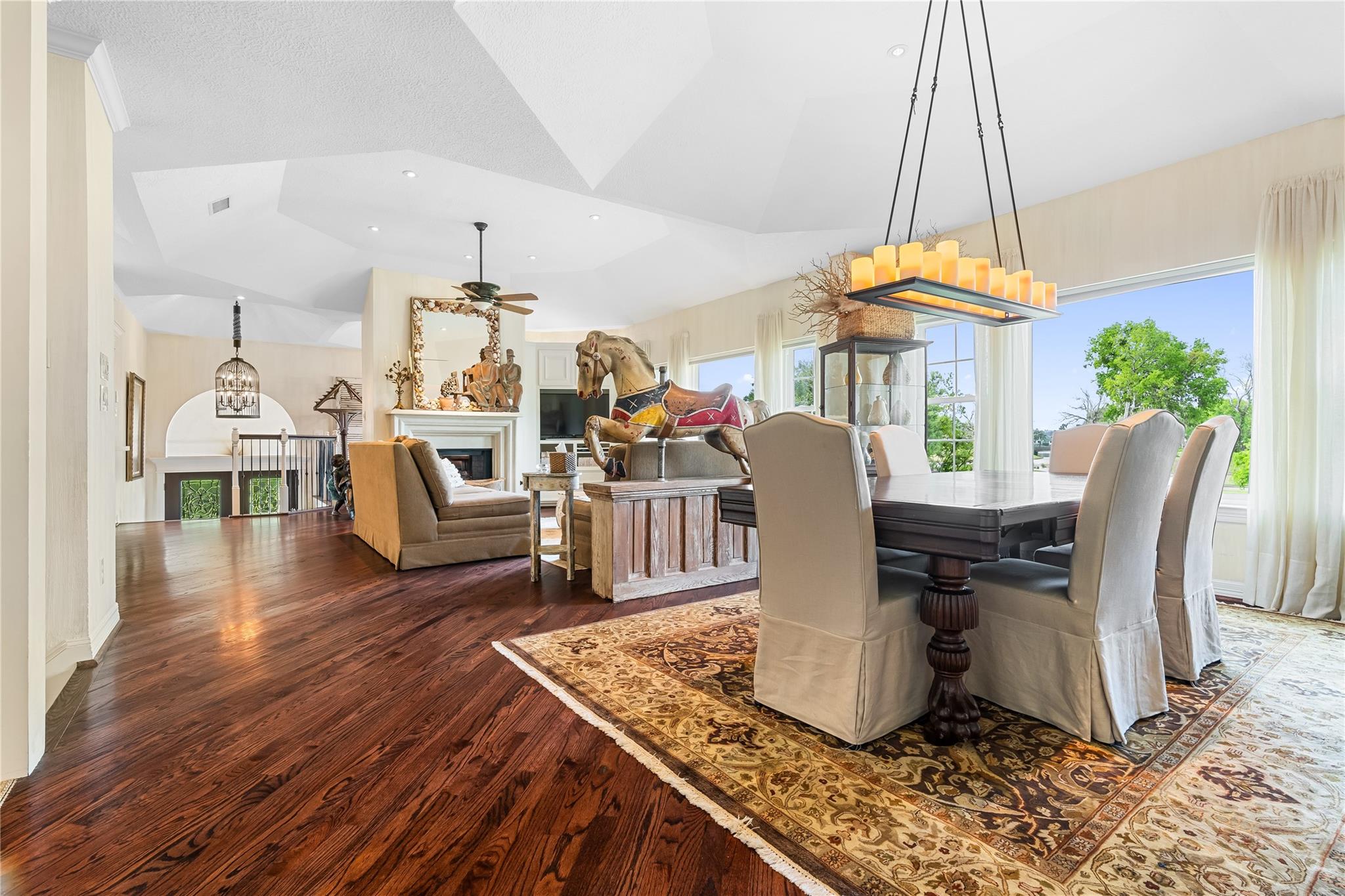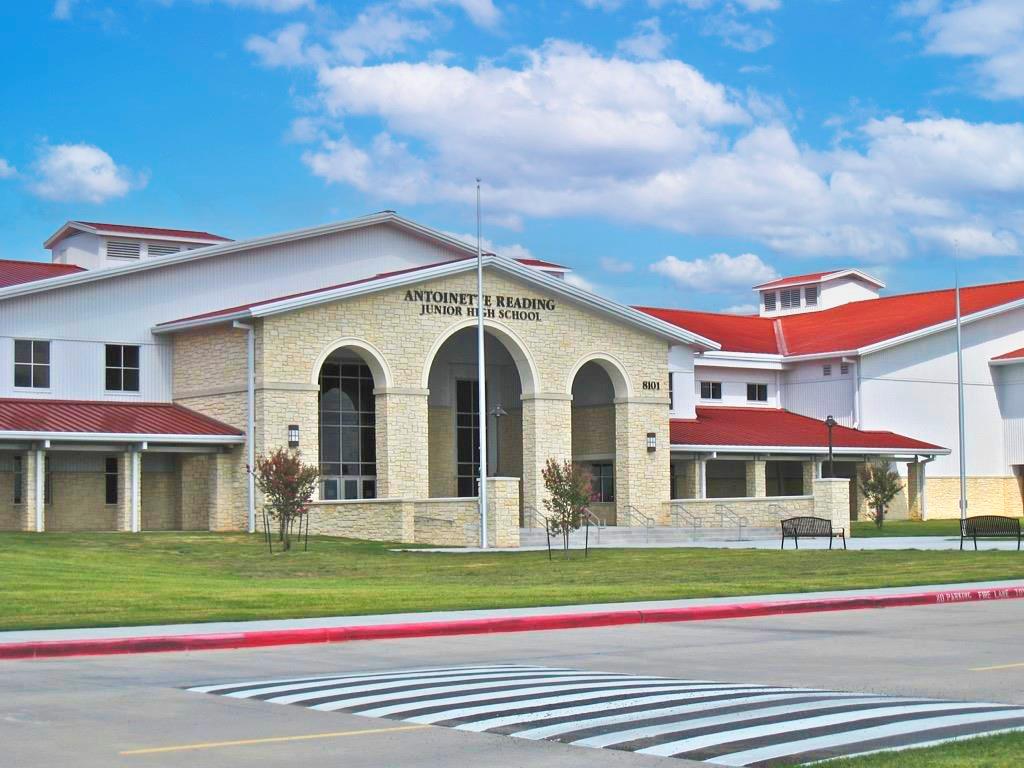1734 FORESTLAKE DRIVE Sugar Land, TX 77479
$925,000
*GOLF COURSE VIEWS FOR MILES*Stunning Custom Home.This Elegant Residence boasts a NEW ROOF (2024),an ELEVATOR,3 Fireplaces and String Marbling Vertical Texture on most walls.[TRULY UNIQUE Upside Down Floor Plan!] Upstairs you'll find the Gourmet Kitchen with Brazillian Natural Quartz Countertops,SUB-ZERO, WOLF Gas Cooktop, Abundant Cabinetry, Vaulted Ceilings And Stylish Finishes.The Stunning View from your Main Living Areas overlooks the Golf Course&Lakes. Master Retreat Features an Ensuite with Freestanding Tub, 2 Large Master Closets.Expansive Game Room completes the Second Story with Abundant Storage, a Fish Tank and access to the Elevator Room. Downstairs you'll find a Flex Room, Three Bedrooms and Two Bathrooms, plus a Bonus Area and Children's Play Space. Zoned To Highly Acclaimed Lamar CISD Schools—This Home Is Perfect For Families Seeking Elegance, Privacy with Views, and a truly unique home and enjoy all that Greatwood Has To Offer. Everyday is like a vacation in this hom
 Elevator
Elevator Public Pool
Public Pool Satellite Dish
Satellite Dish Sewer
Sewer Sprinkler System
Sprinkler System Study Room
Study Room Water Access
Water Access Yard
Yard Corner Lot
Corner Lot Cul-de-sac
Cul-de-sac Energy Efficient
Energy Efficient Golf Community
Golf Community Lake/River Access
Lake/River Access On Golf Course
On Golf Course Water View
Water View Wooded Lot
Wooded Lot
-
First FloorLiving:14x16Bedroom:14x16Bedroom 2:14x18Bedroom 3:14x16Bath:1st
-
Second FloorFamily Room:24x14Dining:24x12Breakfast:24x16Primary Bedroom:26x16Primary Bath:22x11Bath:2ndGame Room:34x25Home Office/Study:14x14
-
InteriorFireplace:3/Gas Connections,Wood Burning FireplaceFloors:Carpet,Tile,WoodCountertop:Brazillian QuartzBathroom Description:Primary Bath: Double Sinks,Primary Bath: Separate Shower,Primary Bath: Soaking TubBedroom Desc:1 Bedroom Down - Not Primary BR,En-Suite Bath,Primary Bed - 2nd Floor,Multilevel Bedroom,Sitting Area,Split Plan,Walk-In ClosetKitchen Desc:Breakfast Bar,Island w/ Cooktop,Kitchen open to Family Room,Pantry,Under Cabinet LightingRoom Description:Home Office/Study,Butlers Pantry,Breakfast Room,Family Room,Formal Dining,Formal Living,Gameroom Up,Living/Dining Combo,Living Area - 1st FloorHeating:Central GasCooling:Central ElectricConnections:Electric Dryer Connections,Gas Dryer Connections,Washer ConnectionsDishwasher:YesDisposal:YesCompactor:YesMicrowave:YesRange:Gas CooktopOven:Electric OvenEnergy Feature:Ceiling FansInterior:2 Staircases,Alarm System - Owned,Crown Molding,Elevator,Formal Entry/Foyer,High Ceiling,Refrigerator Included,Split Level
-
ExteriorRoof:CompositionFoundation:SlabPrivate Pool:NoExterior Type:BrickLot Description:Corner,Cul-De-Sac,In Golf Course Community,On Golf Course,Subdivision Lot,Wooded,Water ViewWater Amenity:Lake ViewCarport Description:Attached CarportGarage Carport:Additional Parking,Auto Driveway Gate,Driveway Gate,Double-Wide DrivewayWater Sewer:Public Sewer,Public WaterFront Door Face:NortheastArea Pool:YesExterior:Back Yard,Back Green Space,Back Yard Fenced,Fully Fenced,Private Driveway,Satellite Dish,Side Yard,Sprinkler System,Subdivision Tennis Court
Listed By:
Audra O'Neal
Keller Williams Realty Southwest
The data on this website relating to real estate for sale comes in part from the IDX Program of the Houston Association of REALTORS®. All information is believed accurate but not guaranteed. The properties displayed may not be all of the properties available through the IDX Program. Any use of this site other than by potential buyers or sellers is strictly prohibited.
© 2025 Houston Association of REALTORS®.















































